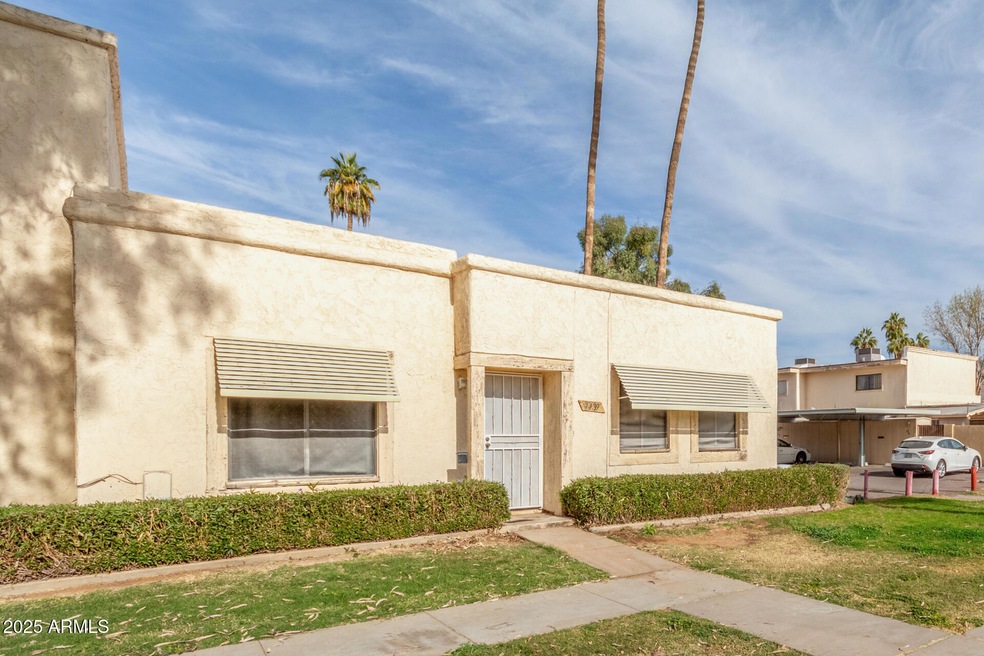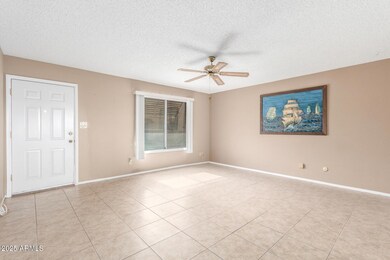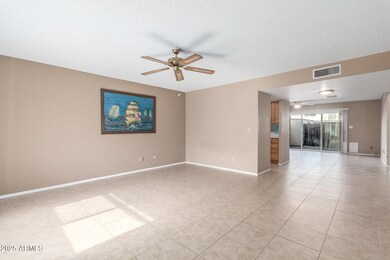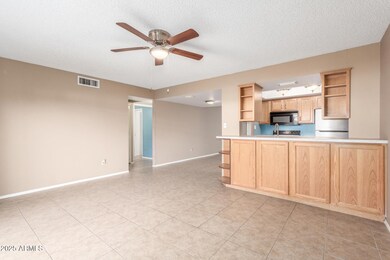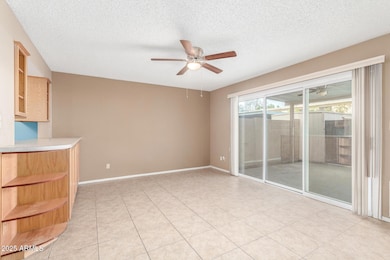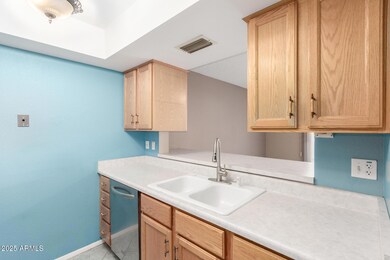
4439 W Solano Dr N Glendale, AZ 85301
Highlights
- Clubhouse
- End Unit
- Covered patio or porch
- Phoenix Coding Academy Rated A
- Community Pool
- No Interior Steps
About This Home
As of February 2025End Unit Townhouse that rarely comes on the market. This charming, clean with updated flooring is a perfect canvas for creative homeowners to make their mark. Large inside laundry room. Each bedroom is considered a en-suite. Three parking spaces, (2) covered an (1) uncovered parking spaces. Separate storage and a covered patio to grill and entertain. Sparkling community pool to relax at in the hot summer days. This is move in ready and a must see.
Townhouse Details
Home Type
- Townhome
Est. Annual Taxes
- $462
Year Built
- Built in 1973
Lot Details
- 2,910 Sq Ft Lot
- End Unit
- Block Wall Fence
- Grass Covered Lot
HOA Fees
- $219 Monthly HOA Fees
Home Design
- Wood Frame Construction
- Foam Roof
- Stucco
Interior Spaces
- 1,426 Sq Ft Home
- 1-Story Property
Kitchen
- Built-In Microwave
- Laminate Countertops
Flooring
- Carpet
- Tile
- Vinyl
Bedrooms and Bathrooms
- 2 Bedrooms
- Remodeled Bathroom
- 2 Bathrooms
Parking
- 1 Open Parking Space
- 2 Carport Spaces
- Assigned Parking
Accessible Home Design
- Roll-in Shower
- Grab Bar In Bathroom
- No Interior Steps
Outdoor Features
- Covered patio or porch
- Outdoor Storage
Schools
- Barcelona Elementary School
- Alhambra High School
Utilities
- Refrigerated Cooling System
- Heating Available
- Cable TV Available
Listing and Financial Details
- Tax Lot 332
- Assessor Parcel Number 145-07-234
Community Details
Overview
- Association fees include sewer, ground maintenance, trash, roof replacement
- Alpha Comm Mngmt Association, Phone Number (623) 825-7777
- Built by Hallcraft Homes
- Villa Charme 5 Townhouses Subdivision
Amenities
- Clubhouse
- Recreation Room
Recreation
- Community Pool
Map
Home Values in the Area
Average Home Value in this Area
Property History
| Date | Event | Price | Change | Sq Ft Price |
|---|---|---|---|---|
| 02/21/2025 02/21/25 | Sold | $242,000 | +3.0% | $170 / Sq Ft |
| 01/12/2025 01/12/25 | Pending | -- | -- | -- |
| 01/03/2025 01/03/25 | For Sale | $235,000 | -- | $165 / Sq Ft |
Tax History
| Year | Tax Paid | Tax Assessment Tax Assessment Total Assessment is a certain percentage of the fair market value that is determined by local assessors to be the total taxable value of land and additions on the property. | Land | Improvement |
|---|---|---|---|---|
| 2025 | $462 | $3,763 | -- | -- |
| 2024 | $468 | $3,584 | -- | -- |
| 2023 | $468 | $15,610 | $3,120 | $12,490 |
| 2022 | $465 | $12,300 | $2,460 | $9,840 |
| 2021 | $476 | $10,910 | $2,180 | $8,730 |
| 2020 | $458 | $9,860 | $1,970 | $7,890 |
| 2019 | $455 | $8,350 | $1,670 | $6,680 |
| 2018 | $419 | $6,660 | $1,330 | $5,330 |
| 2017 | $416 | $5,780 | $1,150 | $4,630 |
| 2016 | $399 | $5,630 | $1,120 | $4,510 |
| 2015 | $389 | $3,850 | $770 | $3,080 |
Mortgage History
| Date | Status | Loan Amount | Loan Type |
|---|---|---|---|
| Open | $237,616 | FHA | |
| Previous Owner | $45,241 | VA | |
| Previous Owner | $67,460 | VA | |
| Previous Owner | $70,278 | VA |
Deed History
| Date | Type | Sale Price | Title Company |
|---|---|---|---|
| Warranty Deed | $242,000 | First Integrity Title Agency O | |
| Warranty Deed | $68,900 | -- |
Similar Homes in the area
Source: Arizona Regional Multiple Listing Service (ARMLS)
MLS Number: 6799540
APN: 145-07-234
- 4443 W Solano Dr S
- 5741 N 44th Ln
- 5639 N 46th Ave
- 5742 N 43rd Dr
- 4400 W Missouri Ave Unit 305
- 4400 W Missouri Ave Unit 45
- 4400 W Missouri Ave Unit 286
- 4400 W Missouri Ave Unit 93
- 4400 W Missouri Ave Unit 260
- 4400 W Missouri Ave Unit 82
- 4400 W Missouri Ave Unit 214
- 4400 W Missouri Ave Unit 231
- 5625 N 47th Ave
- 4216 W Solano Dr
- 4210 W Solano Dr
- 4511 W Cavalier Dr
- 5530 N 47th Ave
- 4644 W Rovey Ave
- 4828 W Rancho Dr Unit 1076
- 4832 W Rancho Dr
