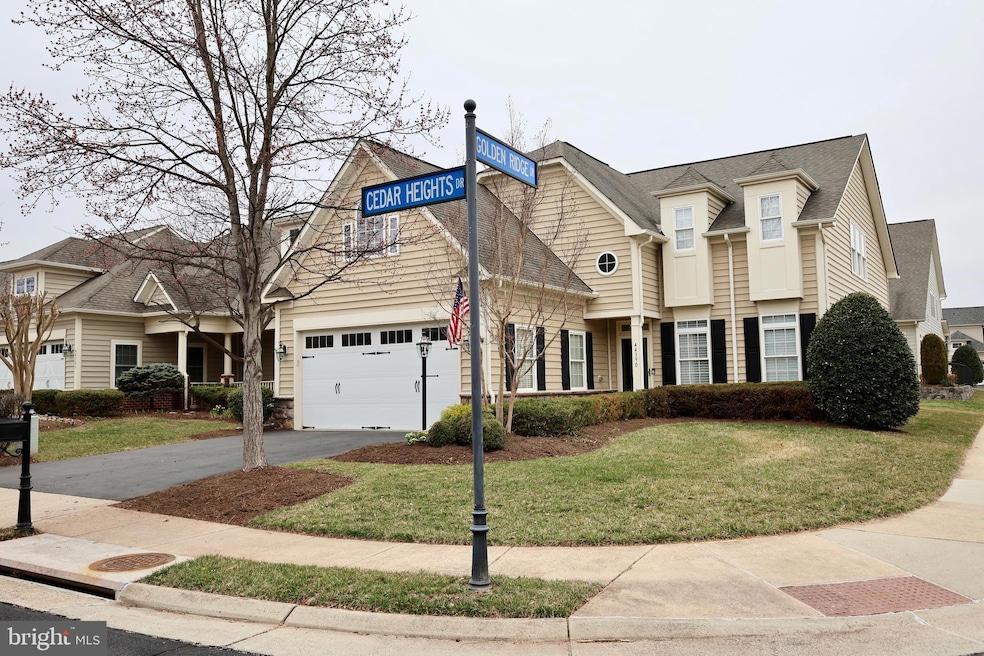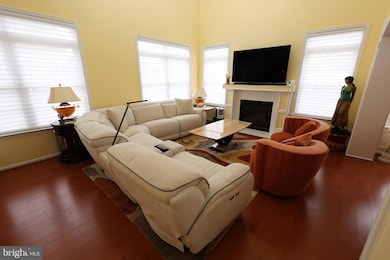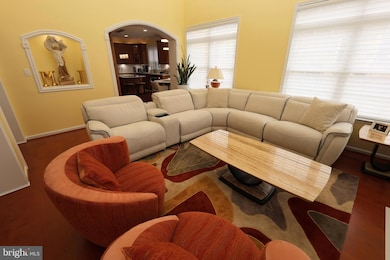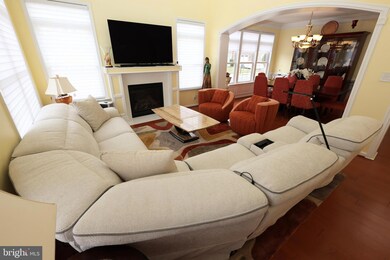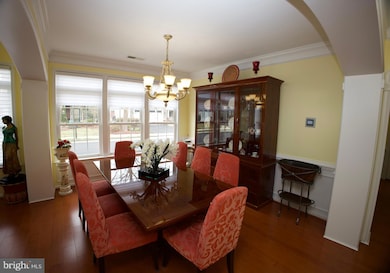
44390 Cedar Heights Dr Ashburn, VA 20147
Estimated payment $5,648/month
Highlights
- Fitness Center
- 24-Hour Security
- View of Trees or Woods
- Tennis Courts
- Senior Living
- Open Floorplan
About This Home
Welcome to resort-style living in Potomac Green's sought-after 55+ community in Ashburn, VA! This stunning 2-bedroom, 2.5-bathroom single-family home offers an exceptional blend of comfort and functionality. The home features beautiful hardwood floors through the main level installed in 2023. The expansive open loft level is carpeted for added comfort. The entire house was renovated in 2023 to open up the main level’s floor plan. Enjoy elegant touches of crown, chair rail, and shadow box molding throughout the home. Plantation shutters and automatic electric motored blinds were installed in 2024. Prepare your favorite meals in the gourmet kitchen with a gas cooktop, updated countertops, and double wall oven. Unwind in the luxurious primary suite with a tray ceiling, walk-in closet, and a stunning ensuite bath updated in 2023. The attached luxury bath was also updated 2023 with a frameless glass shower with custom tile surround, an ADA compliant upright walk in bathtub and a convenient dual sink vanity. The large upper-level loft is perfect space for grandchildren or guest visits, with an open area that overlooks the living room below. With an attached generously sized bedroom and full bath, this loft area is perfect for guests to feel comfortable and have a sense of privacy. While looking at the home do not miss the massive amount of storage in the attic above the garage and the cubicles under the stairs leading to that space. This home also includes a roomy two-car front-load garage and driveway. Outside find a whole-home gas powered generator added in 2024, perfect for assuring that there is no down time in case of a power outage. The beautifully manicured yard is maintained by the HOA plus the home has an irrigation system, and back patio perfect for a meal outside when the weather permits. Enjoy the convenience of being just one block from Potomac Green’s 29,000 sq. ft. clubhouse with a state-of-the-art fitness center, aerobics studio, grand ballroom, tennis, pickleball, and bocce ball courts, as well as indoor and outdoor swimming pools. Potomac Green offers bus routes to local grocery stores, the metro and shopping including over 20 restaurants and 40 shops at One Loudoun.
Open House Schedule
-
Saturday, April 26, 20252:00 to 4:00 pm4/26/2025 2:00:00 PM +00:004/26/2025 4:00:00 PM +00:00Add to Calendar
Home Details
Home Type
- Single Family
Est. Annual Taxes
- $6,641
Year Built
- Built in 2008 | Remodeled in 2022
Lot Details
- 5,663 Sq Ft Lot
- Landscaped
- Corner Lot
- Front Yard
- Property is in excellent condition
- Property is zoned PDAAAR, PLAN DEV ACTIVE ADULT/AGE RES
HOA Fees
- $309 Monthly HOA Fees
Parking
- 2 Car Attached Garage
- 2 Driveway Spaces
- Garage Door Opener
Home Design
- Colonial Architecture
- Brick Foundation
- Shingle Roof
- Stone Siding
- Vinyl Siding
Interior Spaces
- 2,683 Sq Ft Home
- Property has 2 Levels
- Open Floorplan
- Chair Railings
- Crown Molding
- Wainscoting
- Cathedral Ceiling
- Gas Fireplace
- Family Room Off Kitchen
- Family Room on Second Floor
- Formal Dining Room
- Den
- Loft
- Views of Woods
Kitchen
- Breakfast Area or Nook
- Eat-In Kitchen
- Double Oven
- Cooktop
- Built-In Microwave
- Ice Maker
- Dishwasher
- Stainless Steel Appliances
- Kitchen Island
- Disposal
Flooring
- Wood
- Carpet
Bedrooms and Bathrooms
- En-Suite Primary Bedroom
Laundry
- Laundry on main level
- Dryer
- Washer
Home Security
- Security Gate
- Exterior Cameras
- Fire and Smoke Detector
Eco-Friendly Details
- Air Cleaner
Outdoor Features
- Tennis Courts
- Patio
- Exterior Lighting
Schools
- Steuart W. Weller Elementary School
- Belmont Ridge Middle School
- Riverside High School
Utilities
- 90% Forced Air Heating and Cooling System
- Humidifier
- Vented Exhaust Fan
- Natural Gas Water Heater
- Phone Available
- Cable TV Available
Listing and Financial Details
- Assessor Parcel Number 058268739000
Community Details
Overview
- Senior Living
- $618 Capital Contribution Fee
- Association fees include common area maintenance, lawn maintenance, recreation facility, pool(s), trash, security gate, snow removal
- Senior Community | Residents must be 55 or older
- Potomac Green HOA
- Potomac Green Subdivision, Brunswick Model With Loft Floorplan
Amenities
- Community Center
- Meeting Room
- Party Room
Recreation
- Tennis Courts
- Fitness Center
- Community Indoor Pool
- Jogging Path
Security
- 24-Hour Security
Map
Home Values in the Area
Average Home Value in this Area
Tax History
| Year | Tax Paid | Tax Assessment Tax Assessment Total Assessment is a certain percentage of the fair market value that is determined by local assessors to be the total taxable value of land and additions on the property. | Land | Improvement |
|---|---|---|---|---|
| 2024 | $6,642 | $767,830 | $239,800 | $528,030 |
| 2023 | $6,584 | $752,460 | $239,800 | $512,660 |
| 2022 | $6,681 | $750,710 | $219,800 | $530,910 |
| 2021 | $5,818 | $593,700 | $199,800 | $393,900 |
| 2020 | $5,825 | $562,780 | $179,800 | $382,980 |
| 2019 | $5,775 | $552,650 | $179,800 | $372,850 |
| 2018 | $5,853 | $539,480 | $159,400 | $380,080 |
| 2017 | $6,023 | $535,350 | $159,400 | $375,950 |
| 2016 | $6,308 | $550,890 | $0 | $0 |
| 2015 | $6,147 | $382,200 | $0 | $382,200 |
| 2014 | $5,854 | $347,450 | $0 | $347,450 |
Property History
| Date | Event | Price | Change | Sq Ft Price |
|---|---|---|---|---|
| 04/19/2025 04/19/25 | Price Changed | $859,000 | -1.2% | $320 / Sq Ft |
| 04/13/2025 04/13/25 | Price Changed | $869,000 | -3.4% | $324 / Sq Ft |
| 03/31/2025 03/31/25 | Price Changed | $899,900 | -4.8% | $335 / Sq Ft |
| 03/16/2025 03/16/25 | For Sale | $945,000 | +18.9% | $352 / Sq Ft |
| 01/12/2022 01/12/22 | Sold | $795,000 | +3.9% | $296 / Sq Ft |
| 12/07/2021 12/07/21 | Pending | -- | -- | -- |
| 12/03/2021 12/03/21 | For Sale | $765,000 | -- | $285 / Sq Ft |
Deed History
| Date | Type | Sale Price | Title Company |
|---|---|---|---|
| Deed | -- | None Listed On Document | |
| Deed | $795,000 | Commonwealth Land Title | |
| Special Warranty Deed | $400,000 | -- |
Mortgage History
| Date | Status | Loan Amount | Loan Type |
|---|---|---|---|
| Open | $2,783,980 | Credit Line Revolving | |
| Previous Owner | $320,000 | New Conventional |
Similar Homes in Ashburn, VA
Source: Bright MLS
MLS Number: VALO2090746
APN: 058-26-8739
- 20594 Crescent Pointe Place
- 20638 Golden Ridge Dr
- 44360 Maltese Falcon Square
- 44422 Sunset Maple Dr
- 44355 Oakmont Manor Square
- 44430 Adare Manor Square
- 44485 Maltese Falcon Square
- 20740 Rainsboro Dr
- 44454 Maltese Falcon Square
- 44550 Baltray Cir
- 44333 Panther Ridge Dr
- 20515 Little Creek Terrace Unit 101
- 20515 Little Creek Terrace Unit 103
- 44423 Livonia Terrace
- 20600 Hope Spring Terrace Unit 202
- 20719 Apollo Terrace
- 20640 Hope Spring Terrace Unit 203
- 20439 Codman Dr
- 20846 Medix Run Place
- 44422 Cruden Bay Dr
