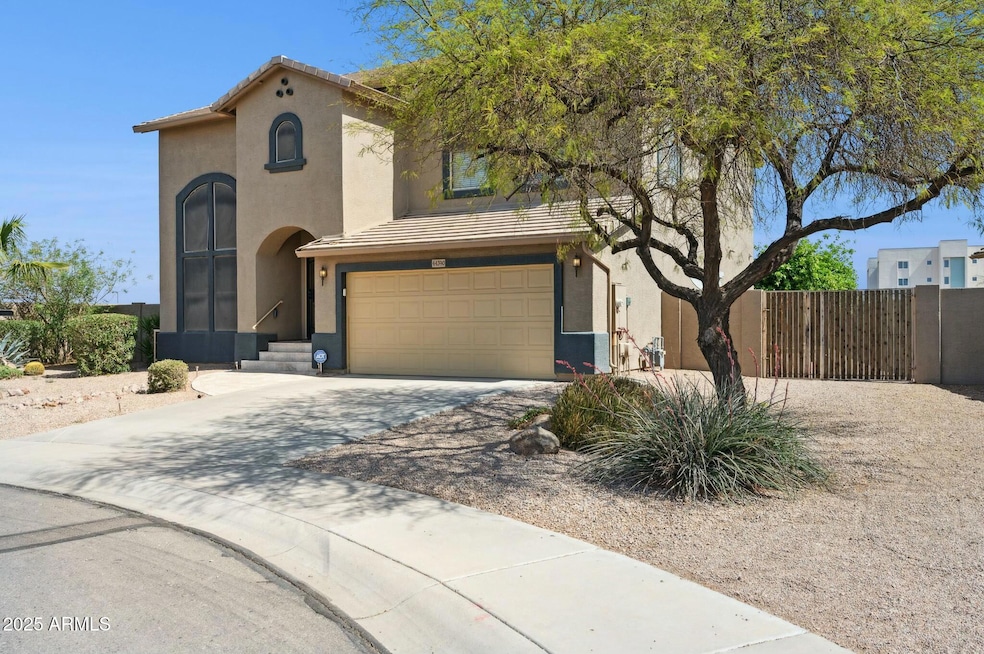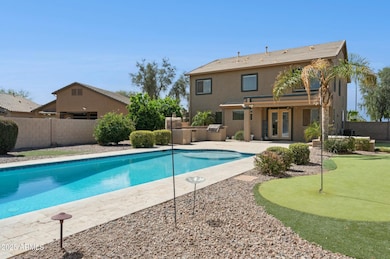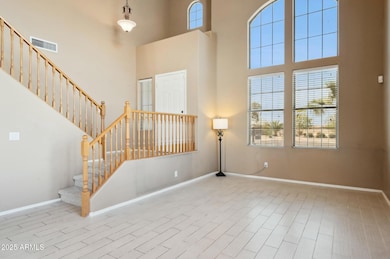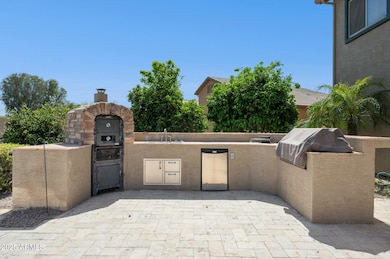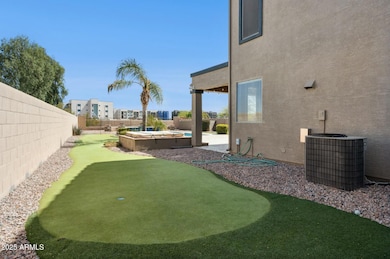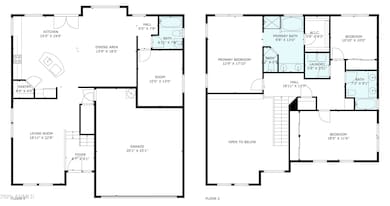
44390 W Buckhorn Trail Maricopa, AZ 85138
Estimated payment $2,749/month
Highlights
- Heated Spa
- Spanish Architecture
- Eat-In Kitchen
- Mountain View
- Cul-De-Sac
- Double Pane Windows
About This Home
Don't miss this stunning Maricopa gem offering true resort-style living in a quiet cul-de-sac, with added privacy from community-owned land to the north and west. The entertainer's backyard features a heated pool, spa, fire pits, putting green, stone pizza oven, BBQ, fridge, and bar—all on travertine hardscape. Inside, plank tile flows through the open main level with a sleek kitchen, stainless appliances, spacious living area, and a den or guest room with nearby full bath. Upstairs offers a large primary suite, two more bedrooms (one oversized), a full bath, and laundry. There's truly nothing else like this in Maricopa! Inside, the home features stunning plank tile flooring throughout, creating a sleek and modern look. The main floor includes an open-concept kitchen with stainless steel appliances and a spacious living area. There's also a den on the main floor with a full bathroom nearby. Upstairs, you'll find the master suite and two additional bedrooms, one of which is oversized. A second full bathroom serves the upstairs bedrooms, and the laundry room is conveniently located on this level, close to all the bedrooms. The master bedroom is generously sized, and the master bath includes a private toilet room, a separate shower and tub, and a large walk-in closet. This home has so much to offer and is truly a must-see!
Home Details
Home Type
- Single Family
Est. Annual Taxes
- $2,866
Year Built
- Built in 2005
Lot Details
- 10,198 Sq Ft Lot
- Cul-De-Sac
- Desert faces the front and back of the property
- Wrought Iron Fence
- Block Wall Fence
- Artificial Turf
- Front and Back Yard Sprinklers
- Sprinklers on Timer
HOA Fees
- $87 Monthly HOA Fees
Parking
- 2 Car Garage
Home Design
- Spanish Architecture
- Wood Frame Construction
- Tile Roof
- Stucco
Interior Spaces
- 2,373 Sq Ft Home
- 2-Story Property
- Ceiling height of 9 feet or more
- Double Pane Windows
- Mountain Views
- Washer and Dryer Hookup
Kitchen
- Eat-In Kitchen
- Breakfast Bar
- Built-In Microwave
- Kitchen Island
Flooring
- Carpet
- Tile
Bedrooms and Bathrooms
- 4 Bedrooms
- Primary Bathroom is a Full Bathroom
- 3 Bathrooms
- Dual Vanity Sinks in Primary Bathroom
- Bathtub With Separate Shower Stall
Pool
- Heated Spa
- Play Pool
- Above Ground Spa
Schools
- Maricopa Elementary School
- Maricopa High School
Utilities
- Cooling Available
- Heating System Uses Natural Gas
- Water Softener
- High Speed Internet
- Cable TV Available
Listing and Financial Details
- Tax Lot 253
- Assessor Parcel Number 512-35-253
Community Details
Overview
- Association fees include ground maintenance
- City Property Man Association, Phone Number (602) 437-4777
- Desert Cedars Subdivision
Recreation
- Community Playground
- Bike Trail
Map
Home Values in the Area
Average Home Value in this Area
Tax History
| Year | Tax Paid | Tax Assessment Tax Assessment Total Assessment is a certain percentage of the fair market value that is determined by local assessors to be the total taxable value of land and additions on the property. | Land | Improvement |
|---|---|---|---|---|
| 2025 | $2,866 | $31,885 | -- | -- |
| 2024 | $2,711 | $39,248 | -- | -- |
| 2023 | $2,791 | $30,750 | $7,514 | $23,236 |
| 2022 | $2,711 | $20,436 | $2,505 | $17,931 |
| 2021 | $2,588 | $17,923 | $0 | $0 |
| 2020 | $2,471 | $17,634 | $0 | $0 |
| 2019 | $2,376 | $16,362 | $0 | $0 |
| 2018 | $2,345 | $15,353 | $0 | $0 |
| 2017 | $2,233 | $15,603 | $0 | $0 |
| 2016 | $2,820 | $15,998 | $1,250 | $14,748 |
| 2014 | $1,922 | $12,377 | $1,000 | $11,377 |
Property History
| Date | Event | Price | Change | Sq Ft Price |
|---|---|---|---|---|
| 04/05/2025 04/05/25 | Price Changed | $435,000 | 0.0% | $183 / Sq Ft |
| 04/05/2025 04/05/25 | For Sale | $435,000 | +2.4% | $183 / Sq Ft |
| 04/05/2025 04/05/25 | Off Market | $425,000 | -- | -- |
| 04/05/2025 04/05/25 | For Sale | $425,000 | +70.0% | $179 / Sq Ft |
| 10/07/2019 10/07/19 | Sold | $250,000 | -5.6% | $105 / Sq Ft |
| 09/05/2019 09/05/19 | For Sale | $264,900 | +20.4% | $112 / Sq Ft |
| 05/31/2017 05/31/17 | Sold | $220,000 | 0.0% | $93 / Sq Ft |
| 04/28/2017 04/28/17 | For Sale | $219,900 | -- | $93 / Sq Ft |
Deed History
| Date | Type | Sale Price | Title Company |
|---|---|---|---|
| Warranty Deed | $250,000 | Security Title Agency Inc | |
| Warranty Deed | $220,000 | Empire West Title Agency | |
| Quit Claim Deed | -- | None Available | |
| Special Warranty Deed | $95,900 | Lawyers Title Of Arizona Inc | |
| Trustee Deed | $236,526 | First American Title | |
| Corporate Deed | $286,990 | North American Title Co |
Mortgage History
| Date | Status | Loan Amount | Loan Type |
|---|---|---|---|
| Open | $67,581 | New Conventional | |
| Closed | $7,580 | New Conventional | |
| Open | $244,285 | New Conventional | |
| Closed | $245,471 | FHA | |
| Previous Owner | $76,700 | New Conventional | |
| Previous Owner | $44,587 | Credit Line Revolving | |
| Previous Owner | $229,550 | New Conventional |
Similar Homes in Maricopa, AZ
Source: Arizona Regional Multiple Listing Service (ARMLS)
MLS Number: 6839816
APN: 512-35-253
- 44284 W Buckhorn Trail
- 44182 W Juniper Ave
- 44520 W Windrose Dr
- 44383 W Windrose Dr
- 44583 W Windrose Dr
- 44314 W Mescal St
- 44510 W Mercado St Unit 3
- 18525 N Larkspur Dr
- 18658 N Desert Willow Dr
- 18644 N Desert Willow Dr
- 43945 W Juniper Ave
- 44314 W Yucca Ln
- 43849 W Cowpath Rd
- 43864 W Elizabeth Ave
- 43842 W Elizabeth Ave
- 43724 W Cowpath Rd
- 44493 W Cypress Ln
- 43631 W Cowpath Rd Unit 1
- 44043 W Cypress Ln
- 18890 N John Wayne Pkwy Unit 1
