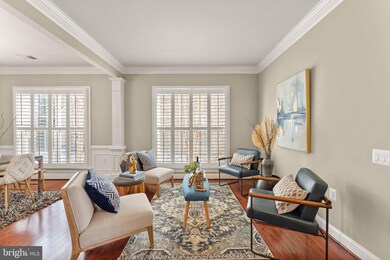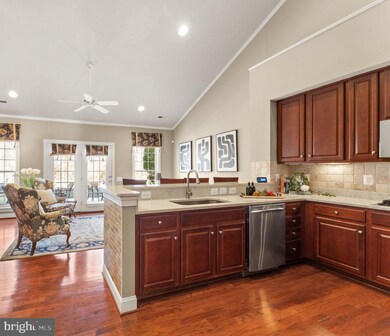
44396 Cruden Bay Dr Ashburn, VA 20147
Highlights
- Fitness Center
- Gated Community
- Community Indoor Pool
- Senior Living
- Cape Cod Architecture
- Tennis Courts
About This Home
As of April 2025Welcome to your new home in the heart of Potomac Green, a premier 55+ gated community in Ashburn, VA. This stunning, sunlit single-family home boasts 3 spacious bedrooms, 3 full baths, an upper-level loft with a bedroom, a full bath, and a walk-in storage closet. The owner’s suite is conveniently located on the main level, along with a private home office, dining room, living room, and family room. A key feature of this home is its accessibility—a wheelchair ramp in the garage leads directly into the home, with a second ramp providing easy access to the private patio, which overlooks serene, tree-lined views. For sunny days, an electronic awning offers comfortable shade for you and your guests.
The gourmet kitchen features a gas cooktop, updated countertops, a stylish backsplash, a built-in microwave, and a double wall oven. Additional highlights on the main level include elegant plantation shutters, crown molding, wainscoting, and gleaming hardwood floors. Recent updates include a new dryer in 2020, a hot water heater in 2022, kitchen renovations in 2022, a garage opener in 2022, and a garbage disposal in 2024. This home also includes a two-car front-load garage, offering ample parking and storage.
Located in an active community with incredible amenities, Potomac Green residents enjoy a 29,000-square-foot clubhouse featuring a modern fitness center, aerobics studio, grand ballroom, tennis courts, pickleball and bocce ball courts, as well as indoor and outdoor swimming pools. The community is conveniently near One Loudoun shopping center and offers easy access to the Silver Line Metro. Don’t miss the opportunity to call this meticulously maintained and beautifully updated home your own!
Home Details
Home Type
- Single Family
Est. Annual Taxes
- $6,705
Year Built
- Built in 2011
Lot Details
- 6,098 Sq Ft Lot
- Property is zoned PDAAAR
HOA Fees
- $303 Monthly HOA Fees
Parking
- 2 Car Attached Garage
- Front Facing Garage
Home Design
- Cape Cod Architecture
- Aluminum Siding
- Concrete Perimeter Foundation
Interior Spaces
- 2,404 Sq Ft Home
- Property has 2 Levels
- Ceiling Fan
- Window Treatments
- Family Room on Second Floor
- Living Room
- Dining Room
- Den
Kitchen
- Built-In Oven
- Cooktop
- Ice Maker
- Dishwasher
- Disposal
Bedrooms and Bathrooms
- En-Suite Primary Bedroom
Laundry
- Dryer
- Washer
Accessible Home Design
- Halls are 36 inches wide or more
- Level Entry For Accessibility
- Ramp on the main level
Utilities
- Forced Air Heating and Cooling System
- Natural Gas Water Heater
Listing and Financial Details
- Tax Lot 137
- Assessor Parcel Number 057169720000
Community Details
Overview
- Senior Living
- $602 Capital Contribution Fee
- Association fees include common area maintenance, lawn maintenance, pool(s), recreation facility, road maintenance, snow removal, trash
- Senior Community | Residents must be 55 or older
- Potomac Green HOA
- Potomac Green Subdivision
Amenities
- Billiard Room
- Community Center
Recreation
- Tennis Courts
- Fitness Center
- Community Indoor Pool
- Jogging Path
- Bike Trail
Security
- Gated Community
Map
Home Values in the Area
Average Home Value in this Area
Property History
| Date | Event | Price | Change | Sq Ft Price |
|---|---|---|---|---|
| 04/04/2025 04/04/25 | Sold | $880,000 | +0.6% | $366 / Sq Ft |
| 02/08/2025 02/08/25 | Pending | -- | -- | -- |
| 01/28/2025 01/28/25 | For Sale | $875,000 | 0.0% | $364 / Sq Ft |
| 07/16/2019 07/16/19 | Rented | $3,000 | 0.0% | -- |
| 07/08/2019 07/08/19 | For Rent | $3,000 | -- | -- |
Tax History
| Year | Tax Paid | Tax Assessment Tax Assessment Total Assessment is a certain percentage of the fair market value that is determined by local assessors to be the total taxable value of land and additions on the property. | Land | Improvement |
|---|---|---|---|---|
| 2024 | $6,705 | $775,100 | $239,900 | $535,200 |
| 2023 | $6,462 | $738,570 | $239,900 | $498,670 |
| 2022 | $6,506 | $731,040 | $219,900 | $511,140 |
| 2021 | $5,675 | $579,080 | $199,900 | $379,180 |
| 2020 | $5,890 | $569,070 | $179,900 | $389,170 |
| 2019 | $5,873 | $562,020 | $179,900 | $382,120 |
| 2018 | $5,958 | $549,100 | $159,700 | $389,400 |
| 2017 | $6,039 | $536,810 | $159,700 | $377,110 |
| 2016 | $6,043 | $527,810 | $0 | $0 |
| 2015 | $6,044 | $372,790 | $0 | $372,790 |
| 2014 | $5,801 | $342,510 | $0 | $342,510 |
Mortgage History
| Date | Status | Loan Amount | Loan Type |
|---|---|---|---|
| Previous Owner | $246,000 | New Conventional | |
| Previous Owner | $25,000 | Credit Line Revolving | |
| Previous Owner | $235,000 | New Conventional |
Deed History
| Date | Type | Sale Price | Title Company |
|---|---|---|---|
| Deed | $880,000 | Title Resources Guaranty | |
| Warranty Deed | $625,000 | Champion Title & Stlmnts Inc | |
| Special Warranty Deed | $449,090 | -- |
Similar Homes in Ashburn, VA
Source: Bright MLS
MLS Number: VALO2086052
APN: 057-16-9720
- 44422 Cruden Bay Dr
- 20396 Oyster Reef Place
- 20324 Newfoundland Square
- 44485 Wolfhound Square
- 44603 Wolfhound Square
- 44505 Wolfhound Square
- 44580 Wolfhound Square
- 44333 Panther Ridge Dr
- 20249 Mohegan Dr
- 20398 Codman Dr
- 44454 Maltese Falcon Square
- 20439 Codman Dr
- 44430 Adare Manor Square
- 20184 Hopi Dr
- 44355 Oakmont Manor Square
- 44422 Sunset Maple Dr
- 44485 Maltese Falcon Square
- 20314 Northpark Dr
- 44360 Maltese Falcon Square
- 44642 Provincetown Dr






