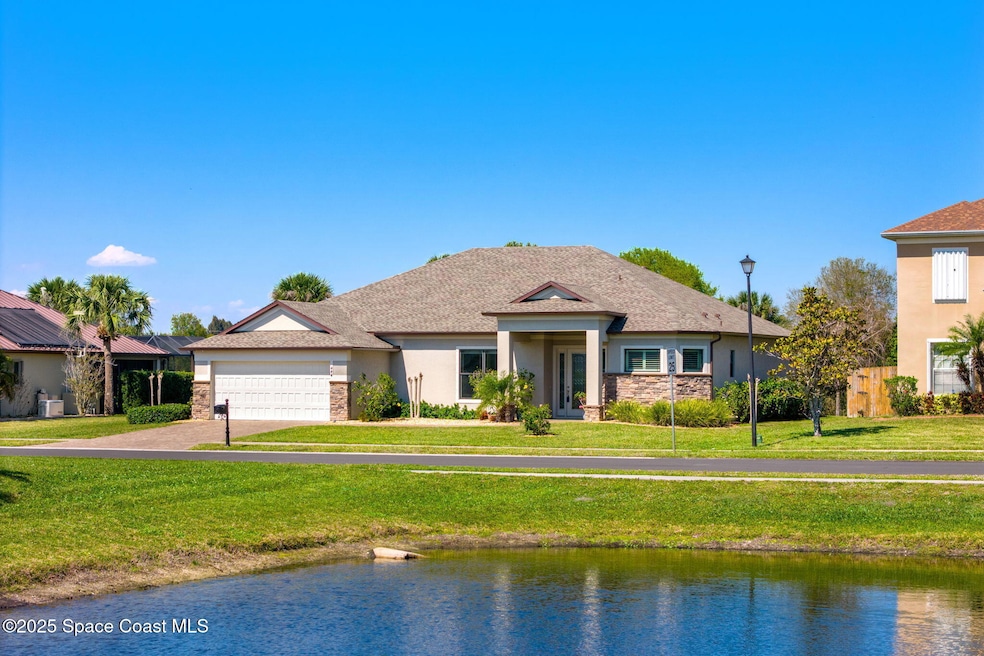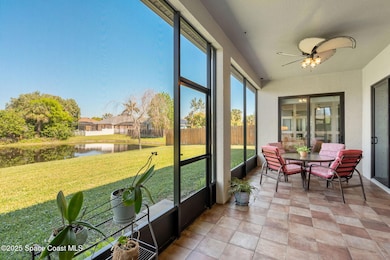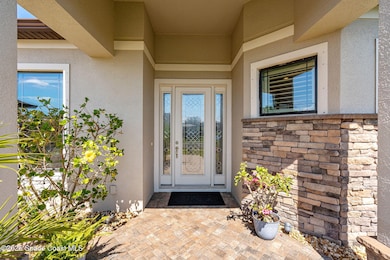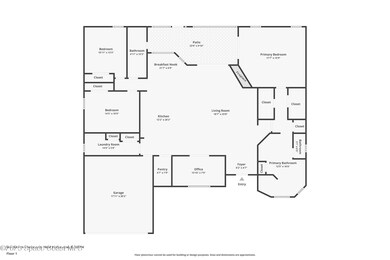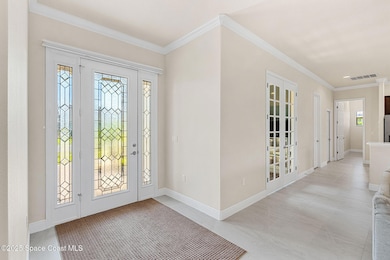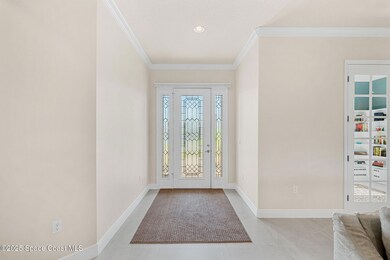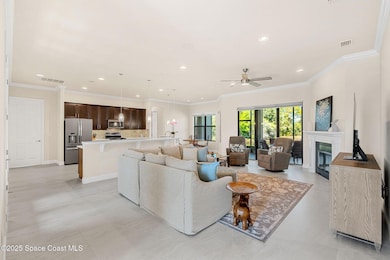
444 Antrim Gardens Ct West Melbourne, FL 32904
Estimated payment $3,427/month
Highlights
- Home fronts a pond
- Pond View
- Breakfast Area or Nook
- Melbourne Senior High School Rated A-
- Screened Porch
- Hurricane or Storm Shutters
About This Home
Stunning Waterfront Former Model Home w/luxurious Upgrades/Updates! This 3BD/2BA+Office home features designer finishes & premium extras throughout. In the open-concept kitchen, you'll find slate-finish GE Profile appliances w/ gas range, 42-inch maple cabinetry, quartz countertops & large walk-in pantry. New 32-inch porcelain tile flooring flows seamlessly throughout the home, complementing 8ft doors, 10ft ceilings, 6in baseboards & elegant crown molding. Owner's suite offers dual walk-in closets, quartz dual vanities, garden tub & large walk-in shower. Triple sliders lead to the screened lanai with tranquil views of the tree-lined pond. Plenty of room for a pool! Additional upgrades include gas fireplace, window treatments, security system, surround sound and more! Worry-free living w/ NEW ROOF & Gutters (2024), HVAC & W/H(2022), water filtration system(2023) & interior paint(2023). A-rated school district w/ amazing neighborhood & unbeatable location! This is a must-see!
Home Details
Home Type
- Single Family
Est. Annual Taxes
- $5,317
Year Built
- Built in 2014
Lot Details
- 10,019 Sq Ft Lot
- Home fronts a pond
- South Facing Home
- Front and Back Yard Sprinklers
HOA Fees
- $27 Monthly HOA Fees
Parking
- 2 Car Garage
- Garage Door Opener
Home Design
- Shingle Roof
- Concrete Siding
- Block Exterior
- Stone Siding
- Asphalt
- Stucco
Interior Spaces
- 2,264 Sq Ft Home
- 1-Story Property
- Ceiling Fan
- Gas Fireplace
- Screened Porch
- Tile Flooring
- Pond Views
- Electric Dryer Hookup
Kitchen
- Breakfast Area or Nook
- Eat-In Kitchen
- Breakfast Bar
- Gas Cooktop
- Microwave
- Ice Maker
- Dishwasher
Bedrooms and Bathrooms
- 4 Bedrooms
- Split Bedroom Floorplan
- Dual Closets
- Walk-In Closet
- 2 Full Bathrooms
- Separate Shower in Primary Bathroom
Home Security
- Security System Owned
- Hurricane or Storm Shutters
- Fire and Smoke Detector
Outdoor Features
- Patio
Schools
- Meadowlane Elementary School
- Central Middle School
- Melbourne High School
Utilities
- Central Heating and Cooling System
- Electric Water Heater
- Cable TV Available
Community Details
- Walden Oaks Brady Allen Waldenoakshoapres@Gmail Association
- Walden Oaks Subdivision
Listing and Financial Details
- Assessor Parcel Number 28-37-06-55-00002.0-0008.00
Map
Home Values in the Area
Average Home Value in this Area
Tax History
| Year | Tax Paid | Tax Assessment Tax Assessment Total Assessment is a certain percentage of the fair market value that is determined by local assessors to be the total taxable value of land and additions on the property. | Land | Improvement |
|---|---|---|---|---|
| 2023 | $5,259 | $400,230 | $0 | $0 |
| 2022 | $4,305 | $339,760 | $0 | $0 |
| 2021 | $4,549 | $329,870 | $0 | $0 |
| 2020 | $4,510 | $325,320 | $56,000 | $269,320 |
| 2019 | $4,628 | $324,250 | $0 | $0 |
| 2018 | $4,648 | $318,210 | $56,000 | $262,210 |
| 2017 | $4,618 | $270,980 | $56,000 | $214,980 |
| 2016 | $3,600 | $237,380 | $56,000 | $181,380 |
| 2015 | $3,700 | $235,730 | $55,000 | $180,730 |
| 2014 | $967 | $55,000 | $55,000 | $0 |
Property History
| Date | Event | Price | Change | Sq Ft Price |
|---|---|---|---|---|
| 04/25/2025 04/25/25 | Price Changed | $529,900 | -0.9% | $234 / Sq Ft |
| 04/11/2025 04/11/25 | Price Changed | $534,900 | -2.7% | $236 / Sq Ft |
| 03/25/2025 03/25/25 | Price Changed | $549,900 | -4.4% | $243 / Sq Ft |
| 02/28/2025 02/28/25 | For Sale | $575,000 | +70.6% | $254 / Sq Ft |
| 12/23/2023 12/23/23 | Off Market | $337,000 | -- | -- |
| 10/04/2022 10/04/22 | Sold | $480,000 | -4.0% | $212 / Sq Ft |
| 09/04/2022 09/04/22 | Pending | -- | -- | -- |
| 08/26/2022 08/26/22 | For Sale | $500,000 | +48.4% | $221 / Sq Ft |
| 06/27/2017 06/27/17 | Sold | $337,000 | -0.9% | $151 / Sq Ft |
| 05/15/2017 05/15/17 | Pending | -- | -- | -- |
| 02/23/2017 02/23/17 | Price Changed | $339,982 | -2.9% | $152 / Sq Ft |
| 01/10/2017 01/10/17 | For Sale | $349,982 | -- | $156 / Sq Ft |
Deed History
| Date | Type | Sale Price | Title Company |
|---|---|---|---|
| Warranty Deed | $480,000 | Sunbelt Title | |
| Warranty Deed | $480,000 | Sunbelt Title | |
| Warranty Deed | $337,000 | Attorney | |
| Warranty Deed | $75,000 | State Title Partners Llp | |
| Warranty Deed | $72,000 | State Title Partners Llp |
Mortgage History
| Date | Status | Loan Amount | Loan Type |
|---|---|---|---|
| Previous Owner | $269,600 | New Conventional | |
| Previous Owner | $249,463 | Construction |
Similar Homes in the area
Source: Space Coast MLS (Space Coast Association of REALTORS®)
MLS Number: 1038663
APN: 28-37-06-55-00002.0-0008.00
- 344 Antrim Gardens Ct
- 202 Secret Dr
- 2063 Woodfield Cir
- 2102 Woodfield Cir
- 61 Haven Dr
- 2242 Woodfield Cir
- 134 Maybeck Place
- 2420 Windchaser Ct
- 172 E Haven Dr
- 2005 Botanica Cir
- 2463 Woodfield Cir
- 7325 Livingstone Ln
- 225 Campbell Dr
- 648 Anchor Ln
- 2074 Botanica Cir
- 139 W Laila Dr
- 1588 Maeve Cir
- 7801 Henry Ave
- 2430 Oakcrest Ln
- 775 Boughton Way
