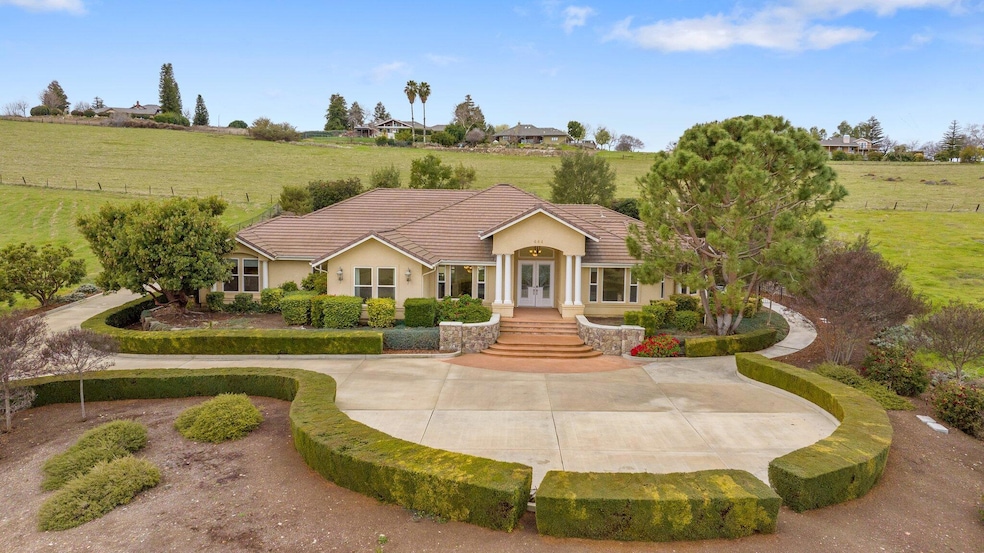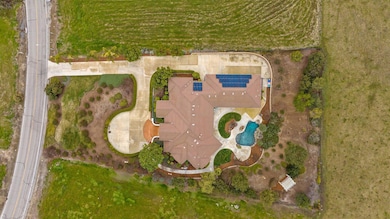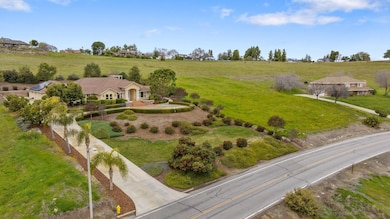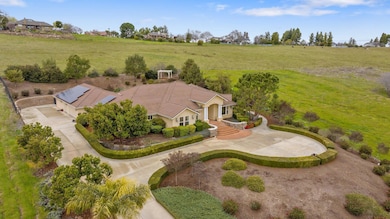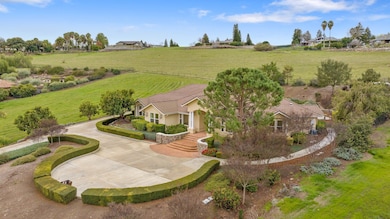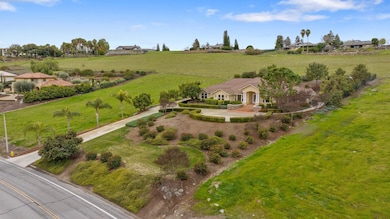
444 High Sierra Dr Exeter, CA 93221
Estimated payment $6,604/month
Highlights
- Gated with Attendant
- RV Access or Parking
- Mountain View
- In Ground Pool
- Open Floorplan
- Recreation Room
About This Home
Nestled in the prestigious Badger Hill Estates, this remarkable 3,789-square-foot home offers the ultimate in comfort, convenience, and luxury. Set on just over 1 acre of beautifully landscaped grounds, this residence seamlessly blends upgraded amenities with serene mountain and sunrise views, creating the perfect retreat for those seeking privacy and elegance.
As you enter the home, you'll immediately appreciate the thoughtful split-bedroom floorplan that offers both space and functionality. The heart of the home is the gourmet kitchen, outfitted with professional-grade appliances, ideal for creating culinary masterpieces. Whether you're hosting intimate dinners or large gatherings, this kitchen is a chef's dream, complete with ample counter space and storage.
The expansive living areas flow effortlessly, with natural light flooding the space, creating an inviting and warm atmosphere. Designed for both relaxation and entertaining, the home features a large bonus room with its own private entrance and bathroom, providing flexibility for guests, or a private retreat.
The master suite offers a tranquil sanctuary, while the spa-like ensuite bathroom provides dual vanities, a large soaking tub and walk in shower. The perfect place to unwind after a long day.
Step outside to discover your own personal oasis. The backyard is an entertainer's dream, featuring a stunning pool with a cascading waterfall, perfect for cooling off and enjoying those hot summer days. The expansively covered patio area is ideal for dining and lounging. For car enthusiasts and those with recreational vehicles, the home includes a spacious 3-car garage with built-in cabinets for additional storage, plus RV parking. The home is equipped with owned solar panels, ensuring energy efficiency and lower utility costs year-round. Residents of Badger Hill Estates enjoy access to a range of exclusive community amenities. The gated community provides 24-hour manned security, offering peace of mind and privacy. Take advantage of the community pickleball/tennis courts, private playground, BBQ pit with picnic area, and a baseball diamond, making this the ideal place for families to relax and enjoy outdoor activities. Additionally, a private changing area adds to the convenience of these recreational amenities.
With its impressive design, top-tier finishes, and unmatched community offerings, this home in Badger Hill Estates is an opportunity not to be missed. Contact us today to schedule a private showing and experience the epitome of luxury living!
Home Details
Home Type
- Single Family
Est. Annual Taxes
- $9,143
Year Built
- Built in 2005
Lot Details
- 1.03 Acre Lot
- East Facing Home
- Fenced
- Landscaped
- Front and Back Yard Sprinklers
- Back Yard
HOA Fees
- $272 Monthly HOA Fees
Parking
- 3 Car Attached Garage
- Side Facing Garage
- Garage Door Opener
- RV Access or Parking
Home Design
- Slab Foundation
- Tile Roof
- Stucco
Interior Spaces
- 3,789 Sq Ft Home
- 1-Story Property
- Open Floorplan
- Built-In Features
- Crown Molding
- High Ceiling
- Whole House Fan
- Ceiling Fan
- Recessed Lighting
- Mud Room
- Entrance Foyer
- Family Room Off Kitchen
- Living Room with Fireplace
- Breakfast Room
- Dining Room
- Home Office
- Recreation Room
- Bonus Room
- Storage
- Utility Room
- Mountain Views
- Home Security System
Kitchen
- Walk-In Pantry
- Built-In Range
- Microwave
- Dishwasher
- Kitchen Island
- Granite Countertops
- Disposal
Bedrooms and Bathrooms
- 4 Bedrooms
- Walk-In Closet
- 3 Full Bathrooms
Laundry
- Laundry Room
- Dryer
- Washer
Pool
- In Ground Pool
- Gunite Pool
- Waterfall Pool Feature
Outdoor Features
- Covered patio or porch
- Exterior Lighting
Utilities
- Forced Air Heating and Cooling System
- Natural Gas Connected
- Private Water Source
- Septic Tank
- Cable TV Available
Additional Features
- Solar Heating System
- Pasture
Listing and Financial Details
- Assessor Parcel Number 142240050000
Community Details
Overview
- Association fees include clubhouse, ground maintenance, security
- Badger Hill Estates Homeowners Association
- Badger Hill Estates Subdivision
Security
- Gated with Attendant
Map
Home Values in the Area
Average Home Value in this Area
Tax History
| Year | Tax Paid | Tax Assessment Tax Assessment Total Assessment is a certain percentage of the fair market value that is determined by local assessors to be the total taxable value of land and additions on the property. | Land | Improvement |
|---|---|---|---|---|
| 2024 | $9,143 | $822,436 | $132,651 | $689,785 |
| 2023 | $8,905 | $806,310 | $130,050 | $676,260 |
| 2022 | $8,727 | $790,500 | $127,500 | $663,000 |
| 2021 | $6,936 | $620,521 | $33,451 | $587,070 |
| 2020 | $6,818 | $614,158 | $33,108 | $581,050 |
| 2019 | $6,573 | $602,116 | $32,459 | $569,657 |
| 2018 | $6,317 | $590,310 | $31,823 | $558,487 |
| 2017 | $6,208 | $578,735 | $31,199 | $547,536 |
| 2016 | $6,008 | $567,387 | $30,587 | $536,800 |
| 2015 | $5,948 | $558,865 | $30,128 | $528,737 |
| 2014 | $5,948 | $547,918 | $29,538 | $518,380 |
Property History
| Date | Event | Price | Change | Sq Ft Price |
|---|---|---|---|---|
| 04/08/2025 04/08/25 | Price Changed | $999,900 | -5.7% | $264 / Sq Ft |
| 03/28/2025 03/28/25 | Price Changed | $1,060,000 | -3.6% | $280 / Sq Ft |
| 02/10/2025 02/10/25 | For Sale | $1,100,000 | +41.9% | $290 / Sq Ft |
| 03/02/2021 03/02/21 | Sold | $775,000 | -2.5% | $205 / Sq Ft |
| 03/01/2021 03/01/21 | Pending | -- | -- | -- |
| 01/04/2020 01/04/20 | For Sale | $795,000 | -- | $210 / Sq Ft |
Deed History
| Date | Type | Sale Price | Title Company |
|---|---|---|---|
| Grant Deed | $775,000 | First American Title Company | |
| Interfamily Deed Transfer | -- | None Available | |
| Interfamily Deed Transfer | -- | Chicago Title Co | |
| Grant Deed | $15,000 | Fidelity National Title Co | |
| Grant Deed | -- | Fidelity National Title | |
| Public Action Common In Florida Clerks Tax Deed Or Tax Deeds Or Property Sold For Taxes | $7,000 | -- | |
| Interfamily Deed Transfer | -- | -- | |
| Gift Deed | -- | -- | |
| Gift Deed | -- | -- | |
| Gift Deed | -- | -- |
Mortgage History
| Date | Status | Loan Amount | Loan Type |
|---|---|---|---|
| Open | $802,900 | VA | |
| Previous Owner | $211,000 | New Conventional | |
| Previous Owner | $150,000 | Credit Line Revolving | |
| Previous Owner | $393,750 | Construction |
Similar Homes in Exeter, CA
Source: Tulare County MLS
MLS Number: 233456
APN: 142-240-050-000
- Lot #71 High Sierra Dr
- Lot 17 Valley View Dr
- 0 Unit 202407793
- 375 High Sierra Dr
- 0 Valley View Dr Unit 228991
- 0 Valley View Dr Unit 223889
- 0 Valley View Dr Unit 217360
- 0 Valley View Dr Unit PI22088252
- 335 High Sierra Dr
- Lot 38 High Sierra Dr
- 21759 Avenue 295
- 21034 Rocky Hill Dr
- 21811 California 198
- 0 Road 176 Unit 231620
- 0 Road 176 Unit 626370
- 0 Sunrise Unit 146343
- 0 E Marinette Ave
- 1456 E Palm Dr
- 25401 S Spruce Rd
- 316 Valencia Dr
