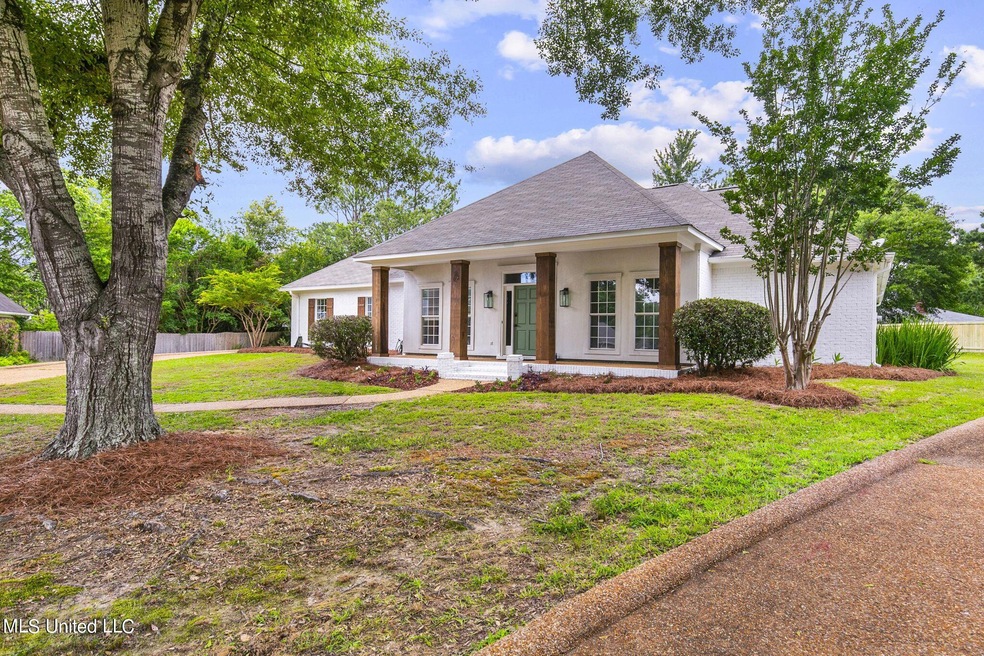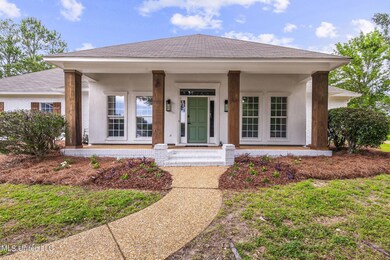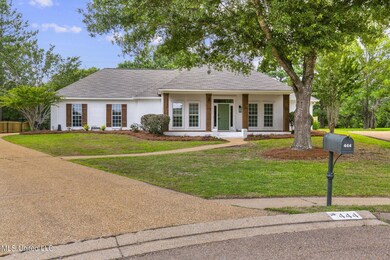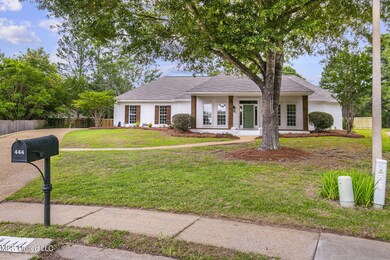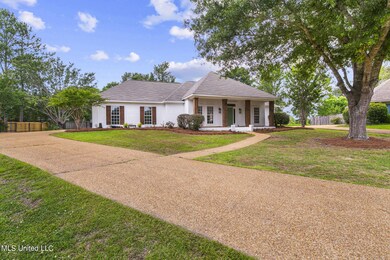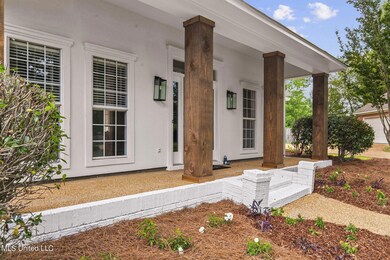
444 Jordan Ridge Place Madison, MS 39110
Highlights
- Barn
- Multiple Fireplaces
- Cul-De-Sac
- Madison Station Elementary School Rated A
- Acadian Style Architecture
- Eat-In Kitchen
About This Home
As of September 2024Price Reduced For Quick Sale !!! Location, location, location!! This 5-bedroom, 3-bath home is in the highly sought-after Countryside Plantation of Madison, set on a huge, almost 1/2-acre lot. With a wide southern front porch that boasts gorgeous 14x14 wood columns and a spacious back patio, you can enjoy effortless indoor-outdoor living.
First things first: This isn't just a home—it thinks it is a brand-new home! They went all out with a complete remodel that would make even Chip and Joanna proud. From top to bottom, no detail was spared. You can tell this home was done with heart and soul!!! We're talking super high-end Delta fixtures, a complete LED upgrade, and even a show-stopping 14x14 wood post out front—because who doesn't love a grand entrance?
Step inside to the foyer, which leads to a beautiful living room with a fireplace. The breakfast room and formal dining area offer ample space for meals and gatherings. And the kitchen? It's ready for your culinary masterpieces with designer quartz countertops and enough cabinets to store all your gourmet gadgets. Plus, it features Samsung SmartThings appliances, so you can cook like a tech-savvy pro.
The Master bedroom is gorgeous, with a French door opening to the patio and a rustic barn door into the master bath, offering a tranquil retreat after a long day. Four additional bedrooms, ''on the other side of the house, '' provide comfort and privacy, with one featuring an ensuite bath. Barn doors added throughout the house give it that modern farmhouse flair.
Let's talk bathrooms—they were completely redone from top to bottom, including all-new internals for showers and tubs. Yes, they even replaced the door hinges because why not?
Outside, the expansive patio invites relaxation and entertainment on this large lot with a new privacy fence, freshly redone landscaping, and new Lantana and fresh pine straw. The garage floor is epoxy-painted, of course. It's begging for a Pinterest-worthy workshop or gym setup.
Additionally, the neighborhood is perfectly located near the heart of Madison City and just minutes from I-55.
Don't miss out on this Showstopper—schedule a showing today and see why this home should be yours. Your future self will thank you!
Home Details
Home Type
- Single Family
Est. Annual Taxes
- $1,867
Year Built
- Built in 1996
Lot Details
- 0.5 Acre Lot
- Cul-De-Sac
- Back Yard Fenced
HOA Fees
- $10 Monthly HOA Fees
Parking
- 2 Car Garage
- Side Facing Garage
Home Design
- Acadian Style Architecture
- Brick Exterior Construction
- Slab Foundation
- Asphalt Roof
Interior Spaces
- 2,365 Sq Ft Home
- 1-Story Property
- Crown Molding
- Ceiling Fan
- Multiple Fireplaces
- Gas Log Fireplace
- Insulated Windows
- Living Room with Fireplace
- Laundry in unit
Kitchen
- Eat-In Kitchen
- Electric Range
- Microwave
Flooring
- Carpet
- Luxury Vinyl Tile
Bedrooms and Bathrooms
- 5 Bedrooms
- Split Bedroom Floorplan
- Walk-In Closet
- 3 Full Bathrooms
- Double Vanity
Home Security
- Smart Home
- Fire and Smoke Detector
Outdoor Features
- Courtyard
- Patio
Schools
- Madison Station Elementary School
- Madison Crossing Middle School
- Madison Central High School
Utilities
- Central Heating and Cooling System
- Heating System Uses Natural Gas
- Vented Exhaust Fan
- Natural Gas Connected
- Water Heater
- High Speed Internet
- Cable TV Available
Additional Features
- City Lot
- Barn
Community Details
- Countryside Plantation Subdivision
- The community has rules related to covenants, conditions, and restrictions
Listing and Financial Details
- Assessor Parcel Number 072c-05a-023-00-00
Map
Home Values in the Area
Average Home Value in this Area
Property History
| Date | Event | Price | Change | Sq Ft Price |
|---|---|---|---|---|
| 09/19/2024 09/19/24 | Sold | -- | -- | -- |
| 07/31/2024 07/31/24 | Pending | -- | -- | -- |
| 06/19/2024 06/19/24 | Price Changed | $399,800 | -4.7% | $169 / Sq Ft |
| 06/13/2024 06/13/24 | Price Changed | $419,444 | -2.2% | $177 / Sq Ft |
| 06/09/2024 06/09/24 | Price Changed | $428,777 | -3.4% | $181 / Sq Ft |
| 05/31/2024 05/31/24 | For Sale | $444,000 | -- | $188 / Sq Ft |
Tax History
| Year | Tax Paid | Tax Assessment Tax Assessment Total Assessment is a certain percentage of the fair market value that is determined by local assessors to be the total taxable value of land and additions on the property. | Land | Improvement |
|---|---|---|---|---|
| 2024 | $1,867 | $18,598 | $0 | $0 |
| 2023 | $1,867 | $18,598 | $0 | $0 |
| 2022 | $1,212 | $18,598 | $0 | $0 |
| 2021 | $1,212 | $17,904 | $0 | $0 |
| 2020 | $1,212 | $17,904 | $0 | $0 |
| 2019 | $1,786 | $17,904 | $0 | $0 |
| 2018 | $1,786 | $17,904 | $0 | $0 |
| 2017 | $1,754 | $17,627 | $0 | $0 |
| 2016 | $1,754 | $17,627 | $0 | $0 |
| 2015 | $1,754 | $17,627 | $0 | $0 |
| 2014 | $2,192 | $21,388 | $0 | $0 |
Mortgage History
| Date | Status | Loan Amount | Loan Type |
|---|---|---|---|
| Open | $259,800 | New Conventional | |
| Previous Owner | $300,000 | New Conventional | |
| Previous Owner | $108,000 | No Value Available | |
| Previous Owner | $19,000 | Credit Line Revolving |
Deed History
| Date | Type | Sale Price | Title Company |
|---|---|---|---|
| Warranty Deed | -- | None Listed On Document | |
| Warranty Deed | -- | None Listed On Document | |
| Warranty Deed | -- | -- |
Similar Homes in Madison, MS
Source: MLS United
MLS Number: 4081353
APN: 072C-05A-023-00-00
- 453 Ash Tree Ln
- 0 Fontanelle Blvd Unit 4097811
- 419 Whittington Cir
- 433 Brentwood Dr
- Lot 89 Venice Way
- 0 Lansbury Way Unit 4110229
- 130 Genoa Dr
- 138 Genoa Dr
- 462 Whittington Cir
- Lot 139 Genoa Dr
- 135 Genoa Dr
- 133 Genoa Dr
- 35 Camellia Ln
- 256 Ashworth Cir
- 261 Ashworth Cir
- 235 Hawthorne Dr
- 202 Visconti Place
- 0 Whittington Lot 42 Cir Unit 4096238
- 151 Oakmont Dr
- 118 Tremont Way
