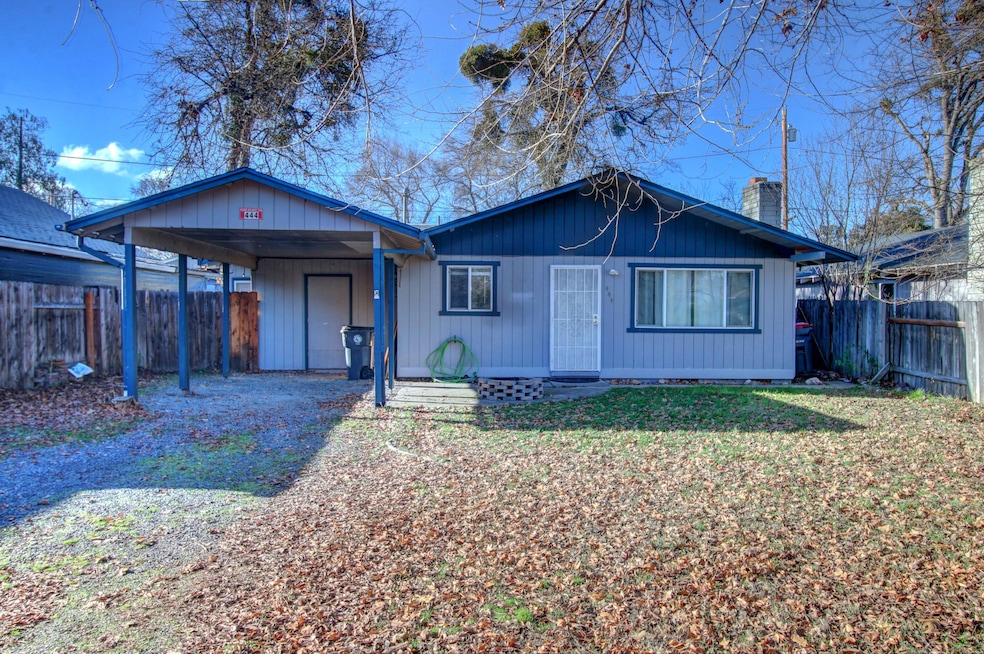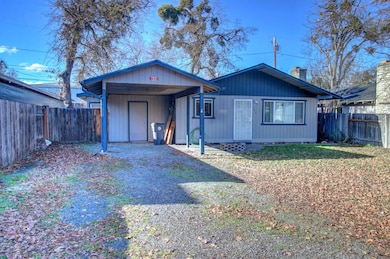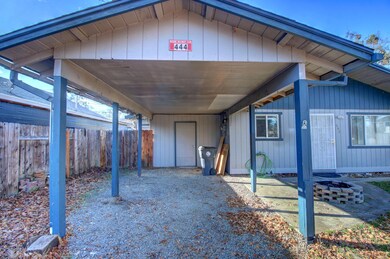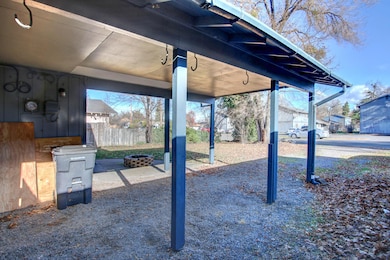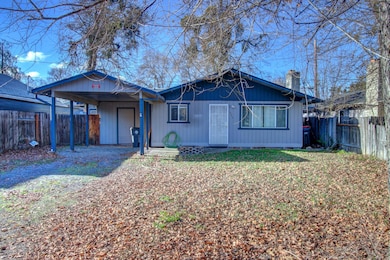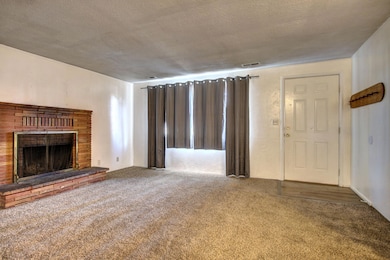
444 Plum St Medford, OR 97501
Washington NeighborhoodHighlights
- Territorial View
- Wood Flooring
- Eat-In Kitchen
- Ranch Style House
- No HOA
- Double Pane Windows
About This Home
As of April 2025MOVE-IN-READY Comfortable and clean 3 bdrm with GREAT square footage (1,352') located in a close in location of West Medford. GREAT floor plan for 1st time Buyer or Investor. Plenty of room in this gem featuring a living room with fireplace (Seller has never used-Buyer due diligence) Separate large family room with sliding glass door to fenced back yard, Freshly painted kitchen (appliances included) and bedrooms. Carpets cleaned, hardwood floor under carpets in main part of home, new vinyl plank flooring at front door entry and a new roof installed approx 4 years ago. Plumbing lines in crawl space recently replaced. Most windows have been updated to vinyl and some new blinds installed. Spacious bathroom with new sink, faucet and cabinet. Overhead storage above W/D area and a tub/shower combo. Covered carport parking with a nice size storage closet at front of carport plus a spacious driveway. Ready for your buyers immediate occupancy. 1- Seller is licensed RE Broker in Oregon State
Home Details
Home Type
- Single Family
Est. Annual Taxes
- $1,981
Year Built
- Built in 1964
Lot Details
- 6,098 Sq Ft Lot
- Fenced
- Level Lot
- Property is zoned Sfr-10, Sfr-10
Home Design
- Ranch Style House
- Frame Construction
- Composition Roof
- Concrete Perimeter Foundation
Interior Spaces
- 1,352 Sq Ft Home
- Wood Burning Fireplace
- Double Pane Windows
- Vinyl Clad Windows
- Aluminum Window Frames
- Family Room
- Living Room with Fireplace
- Territorial Views
- Laundry Room
Kitchen
- Eat-In Kitchen
- Range with Range Hood
Flooring
- Wood
- Carpet
- Vinyl
Bedrooms and Bathrooms
- 3 Bedrooms
- 1 Full Bathroom
- Bathtub with Shower
Home Security
- Carbon Monoxide Detectors
- Fire and Smoke Detector
Parking
- Attached Carport
- No Garage
- Gravel Driveway
Outdoor Features
- Outdoor Storage
- Storage Shed
Schools
- Washington Elementary School
- Mcloughlin Middle School
- South Medford High School
Utilities
- Cooling System Mounted To A Wall/Window
- Forced Air Heating System
- Heating System Uses Natural Gas
- Natural Gas Connected
- Water Heater
- Cable TV Available
Community Details
- No Home Owners Association
- Laurel Park Subdivision
Listing and Financial Details
- Tax Lot 1601
- Assessor Parcel Number 10406966
Map
Home Values in the Area
Average Home Value in this Area
Property History
| Date | Event | Price | Change | Sq Ft Price |
|---|---|---|---|---|
| 04/03/2025 04/03/25 | Sold | $273,000 | +1.1% | $202 / Sq Ft |
| 03/20/2025 03/20/25 | Pending | -- | -- | -- |
| 03/11/2025 03/11/25 | Price Changed | $269,900 | -2.2% | $200 / Sq Ft |
| 03/07/2025 03/07/25 | Price Changed | $275,900 | -1.4% | $204 / Sq Ft |
| 02/14/2025 02/14/25 | For Sale | $279,900 | 0.0% | $207 / Sq Ft |
| 02/07/2025 02/07/25 | Pending | -- | -- | -- |
| 01/14/2025 01/14/25 | Price Changed | $279,900 | -4.4% | $207 / Sq Ft |
| 12/18/2024 12/18/24 | For Sale | $292,900 | +7.3% | $217 / Sq Ft |
| 12/14/2024 12/14/24 | Off Market | $273,000 | -- | -- |
| 12/14/2024 12/14/24 | For Sale | $292,900 | -- | $217 / Sq Ft |
Tax History
| Year | Tax Paid | Tax Assessment Tax Assessment Total Assessment is a certain percentage of the fair market value that is determined by local assessors to be the total taxable value of land and additions on the property. | Land | Improvement |
|---|---|---|---|---|
| 2024 | $1,981 | $132,610 | $68,500 | $64,110 |
| 2023 | $1,920 | $128,750 | $66,500 | $62,250 |
| 2022 | $1,873 | $128,750 | $66,500 | $62,250 |
| 2021 | $1,825 | $125,000 | $64,560 | $60,440 |
| 2020 | $1,786 | $121,360 | $62,680 | $58,680 |
| 2019 | $1,744 | $114,400 | $59,080 | $55,320 |
| 2018 | $1,699 | $111,070 | $57,350 | $53,720 |
| 2017 | $1,669 | $111,070 | $57,350 | $53,720 |
| 2016 | $1,680 | $104,700 | $54,060 | $50,640 |
| 2015 | $1,615 | $104,700 | $54,060 | $50,640 |
| 2014 | $1,579 | $98,700 | $50,970 | $47,730 |
Mortgage History
| Date | Status | Loan Amount | Loan Type |
|---|---|---|---|
| Open | $245,700 | New Conventional | |
| Previous Owner | $115,000 | New Conventional | |
| Previous Owner | $88,000 | Stand Alone Refi Refinance Of Original Loan | |
| Previous Owner | $70,400 | No Value Available | |
| Previous Owner | $65,767 | No Value Available |
Deed History
| Date | Type | Sale Price | Title Company |
|---|---|---|---|
| Warranty Deed | $273,000 | First American Title | |
| Interfamily Deed Transfer | -- | Accommodation | |
| Interfamily Deed Transfer | -- | None Available | |
| Warranty Deed | $88,000 | Amerititle | |
| Warranty Deed | -- | Amerititle |
Similar Homes in Medford, OR
Source: Southern Oregon MLS
MLS Number: 220193634
APN: 10406966
- 502 Benson St
- 597 Benson St
- 612 Hamilton St Unit 616, 620
- 1043 W 13th St
- 1036 W 12th St
- 306 Hamilton St
- 132 Elm St
- 1033 W 11th St
- 1126 W 10th St
- 1020 W 11th St
- 0 N Pacific Hwy Tract B Unit 102984637
- 1711 Prune St
- 103 Hamilton St
- 22 Elm St
- 1223 W Main (-1225) St
- 1103 W 9th St
- 32 Chestnut Ave
- 183 Lewis Ave
- 19 Chestnut St
- 1215 W Main St Unit H
