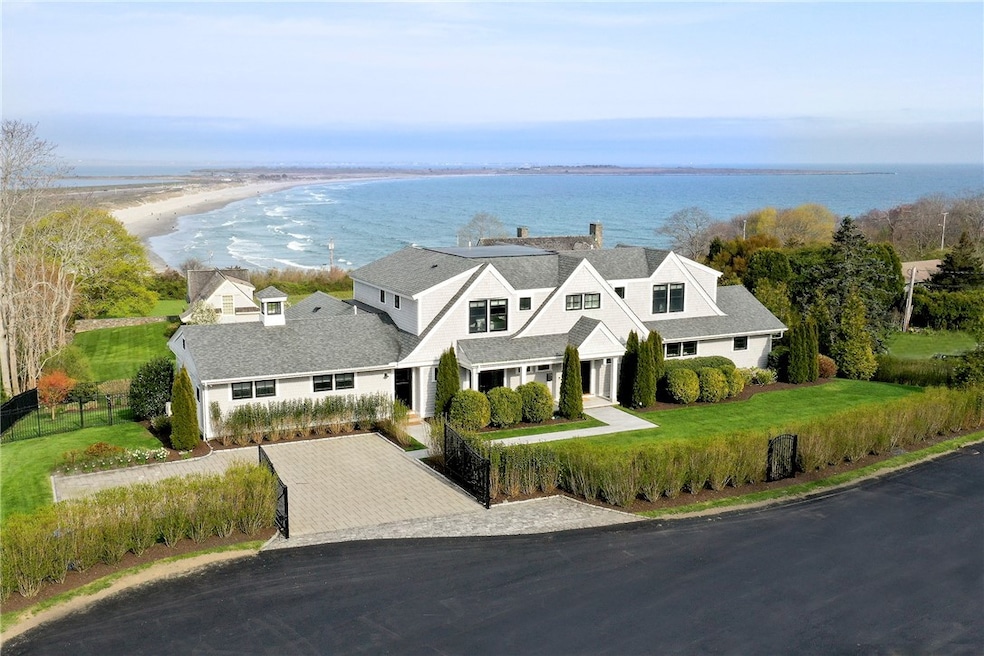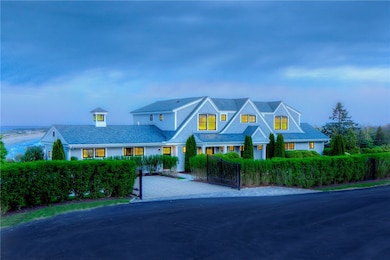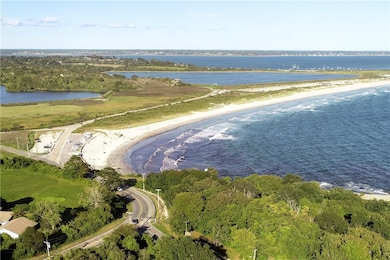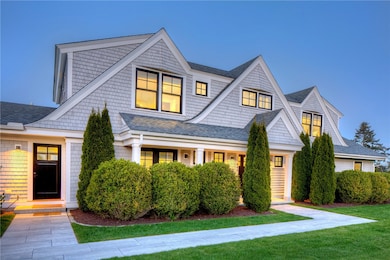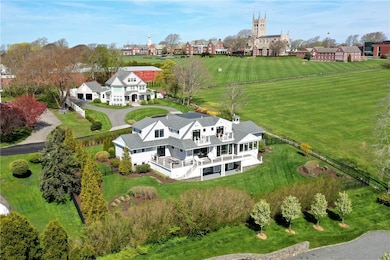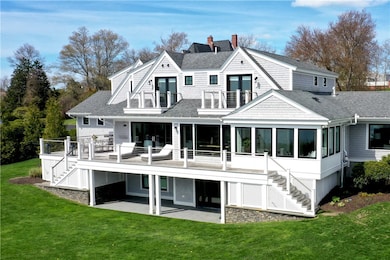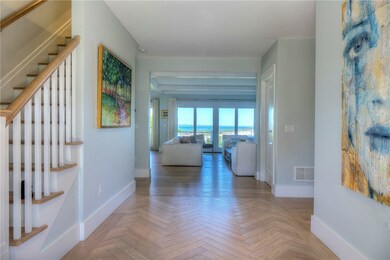444 Purgatory Ln Middletown, RI 02842
Newport East NeighborhoodHighlights
- Marina
- Beach Access
- 0.5 Acre Lot
- Water Views
- Golf Course Community
- 4-minute walk to Purgatory Chasm
About This Home
As of February 2025The epitome of coastal living awaits at this breathtaking water view estate nestled at the end of a private cul-de-sac and boasting panoramic,commanding views of Second Beach, Sachuest Point, and the Ocean.Abutting over 10 acres of pastoral open space, as well as the Fredrick Law Olmsted-designed 125-acre protected grounds of St.George's School,this uniquely appointed seven en-suite bedroom private retreat provides breathtaking water views and vistas.The property is an idyllic haven for anyone seeking a blend of luxury and coastal charm just steps away from a south facing, mile long beach,Surfers End, featuring great surf and sand.The first floor beach/ocean-facing open plan features a wall of glass, spacious primary suite, additional en-suite bedroom, indoor/outdoor dining living spaces gas fireplaces,including an expansive waterside deck, all designed for beach and ocean entertaining.Four en-suite bedrooms are located on the second floor, with three of them facing beach and ocean, and two with decks.With a town approved permit just issued,a buyer will have the option to install a pool to enhance the unique value of this beachfront oasis.Appointments and finishes throughout speak to the commitment of quality and luxury,while an elevator and two first-floor bedrooms focus on accessibility.With its proximity to the ocean and downtown,it offers both serene surroundings and convenient access to historic Newport Harbor's world class shopping, dining, and entertainment.
Last Agent to Sell the Property
Gustave White Sotheby's Realty Brokerage Phone: 401-849-3000

Home Details
Home Type
- Single Family
Est. Annual Taxes
- $32,989
Year Built
- Built in 2016
Lot Details
- 0.5 Acre Lot
- Cul-De-Sac
- Property is zoned R-40
Home Design
- Contemporary Architecture
- Wood Siding
- Shingle Siding
- Concrete Perimeter Foundation
- Plaster
Interior Spaces
- 2-Story Property
- Wet Bar
- 2 Fireplaces
- Marble Fireplace
- Gas Fireplace
- Thermal Windows
- Family Room
- Game Room
- Storage Room
- Utility Room
- Home Gym
- Water Views
- Security System Owned
Kitchen
- Oven
- Range
- Microwave
- Dishwasher
- Disposal
Flooring
- Wood
- Marble
Bedrooms and Bathrooms
- 7 Bedrooms
Laundry
- Laundry Room
- Dryer
- Washer
Finished Basement
- Walk-Out Basement
- Basement Fills Entire Space Under The House
Parking
- 8 Parking Spaces
- No Garage
Outdoor Features
- Beach Access
- Water Access
- Walking Distance to Water
- Deck
- Patio
Utilities
- Forced Air Heating and Cooling System
- Heating System Uses Gas
- 200+ Amp Service
- Gas Water Heater
- Cable TV Available
Additional Features
- Accessible Elevator Installed
- Property near a hospital
Listing and Financial Details
- Tax Lot 45
- Assessor Parcel Number 444PURGATORYLANEMDLT
Community Details
Overview
- Waterview Easton's Point/2Nd Beach Subdivision
Amenities
- Shops
- Restaurant
- Public Transportation
Recreation
- Marina
- Golf Course Community
- Tennis Courts
- Recreation Facilities
Map
Home Values in the Area
Average Home Value in this Area
Property History
| Date | Event | Price | Change | Sq Ft Price |
|---|---|---|---|---|
| 02/03/2025 02/03/25 | Sold | $5,300,000 | -5.9% | $758 / Sq Ft |
| 12/09/2024 12/09/24 | Pending | -- | -- | -- |
| 05/24/2024 05/24/24 | For Sale | $5,630,000 | +48.2% | $806 / Sq Ft |
| 12/13/2021 12/13/21 | Sold | $3,800,000 | -7.3% | $721 / Sq Ft |
| 11/13/2021 11/13/21 | Pending | -- | -- | -- |
| 08/02/2021 08/02/21 | For Sale | $4,100,000 | +13.9% | $778 / Sq Ft |
| 03/26/2020 03/26/20 | Sold | $3,600,000 | +6.0% | $683 / Sq Ft |
| 02/25/2020 02/25/20 | Pending | -- | -- | -- |
| 02/18/2020 02/18/20 | For Sale | $3,395,000 | -- | $644 / Sq Ft |
Tax History
| Year | Tax Paid | Tax Assessment Tax Assessment Total Assessment is a certain percentage of the fair market value that is determined by local assessors to be the total taxable value of land and additions on the property. | Land | Improvement |
|---|---|---|---|---|
| 2024 | $42,844 | $3,805,000 | $1,474,000 | $2,331,000 |
| 2023 | $42,589 | $3,382,800 | $986,900 | $2,395,900 |
| 2022 | $39,863 | $3,316,400 | $986,900 | $2,329,500 |
| 2021 | $39,863 | $3,316,400 | $986,900 | $2,329,500 |
| 2020 | $31,077 | $2,258,500 | $747,700 | $1,510,800 |
| 2018 | $34,238 | $2,490,000 | $747,700 | $1,742,300 |
| 2016 | $13,685 | $887,500 | $710,700 | $176,800 |
| 2015 | $13,348 | $887,500 | $710,700 | $176,800 |
| 2014 | $12,382 | $770,500 | $600,000 | $170,500 |
| 2013 | $12,105 | $770,500 | $600,000 | $170,500 |
Mortgage History
| Date | Status | Loan Amount | Loan Type |
|---|---|---|---|
| Open | $4,240,000 | Stand Alone Refi Refinance Of Original Loan | |
| Previous Owner | $1,900,000 | Purchase Money Mortgage |
Deed History
| Date | Type | Sale Price | Title Company |
|---|---|---|---|
| Warranty Deed | $5,300,000 | None Available | |
| Warranty Deed | $5,300,000 | None Available | |
| Warranty Deed | $3,791,000 | None Available | |
| Warranty Deed | $3,791,000 | None Available | |
| Deed | $3,550,000 | None Available | |
| Deed | $3,550,000 | None Available |
Source: State-Wide MLS
MLS Number: 1357797
APN: MIDD-000121-000000-000045
- 593 Tuckerman Ave
- 433 Wolcott Ave
- 10 Stimpson St
- 41 Perry Ave
- 112 Center Ave
- 4 Renfrew Park
- 43 Crest St
- 0 Shore Dr Unit 1363109
- 118 Wolcott Ave
- 54 Newport Ave
- 216 Gray Craig Rd
- 267 Prospect Ave
- 10 Oceanview Dr
- 213 Morrison Ave
- 55 John Clarke Rd Unit 3
- 55 John Clarke Rd Unit 8
- 55 John Clarke Rd Unit 24
- 15 Lewis Dr
- 0 Honeyman Ave
- 476 Green End Ave
