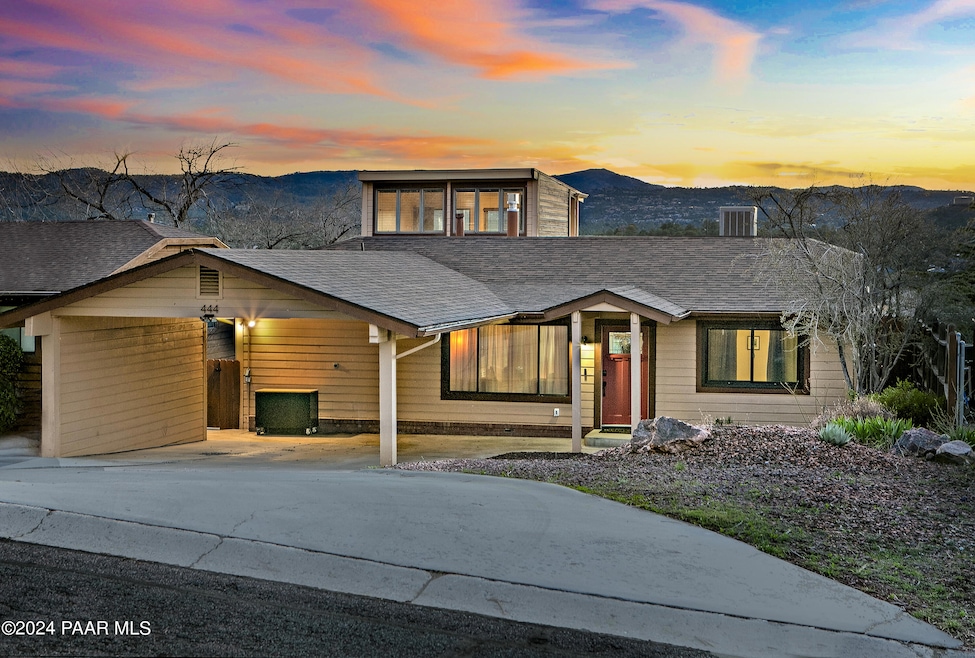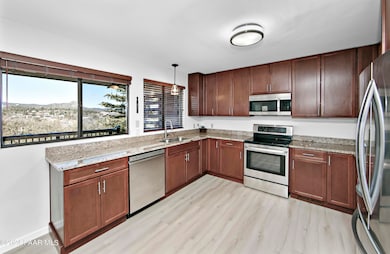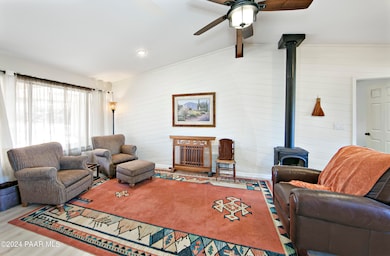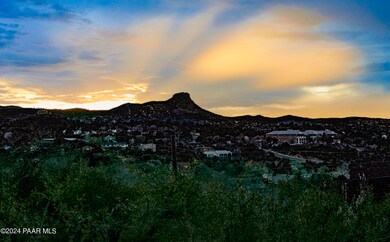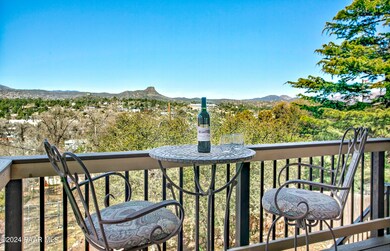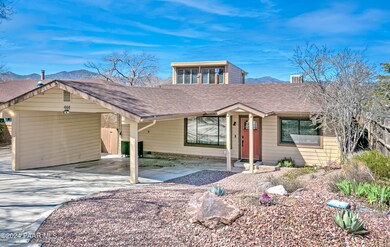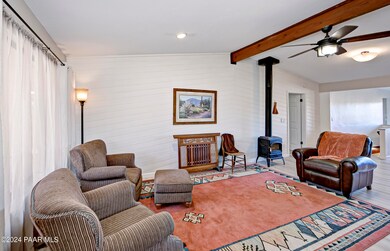
444 S Alarcon St Prescott, AZ 86303
Highlights
- Panoramic View
- Main Floor Primary Bedroom
- Beamed Ceilings
- Taylor Hicks School Rated A-
- No HOA
- Formal Dining Room
About This Home
As of September 2024Nestled in downtown Prescott, this charming residence beckons with the promise of an in-law suite or Airbnb opportunity, all while showcasing unparalleled views of Thumb Butte and Granite Mountain. Enjoy a leisurely stroll to the town square from this welcoming home. Step inside to an open living area drenched in natural light, perfect for hosting gatherings. Cozy up by the gas stove, providing both warmth and ambiance. The updated kitchen boasts stainless steel appliances and sleek counters, catering to culinary enthusiasts. Retreat to the primary suite featuring a walk-in closet and built-ins for lots of storage. A hidden Murphy door adjoins to the family room with a tranquil window seat- ideal for unwinding with a good book.
Last Buyer's Agent
NON MEMBER
NON-MEMBER
Home Details
Home Type
- Single Family
Est. Annual Taxes
- $1,154
Year Built
- Built in 1991
Lot Details
- 7,405 Sq Ft Lot
- Cul-De-Sac
- Privacy Fence
- Back Yard Fenced
- Xeriscape Landscape
- Native Plants
- Gentle Sloping Lot
- Hillside Location
- Landscaped with Trees
- Drought Tolerant Landscaping
- Property is zoned MF-M
Parking
- 3 Car Garage
- 2 Attached Carport Spaces
- Garage Door Opener
- Shared Driveway
Property Views
- Panoramic
- City
- Woods
- Thumb Butte
- Mountain
- Valley
Home Design
- Stem Wall Foundation
- Wood Frame Construction
- Composition Roof
- Cedar
Interior Spaces
- 2,170 Sq Ft Home
- 3-Story Property
- Beamed Ceilings
- Ceiling height of 9 feet or more
- Ceiling Fan
- Gas Fireplace
- Double Pane Windows
- Blinds
- Window Screens
- Formal Dining Room
- Open Floorplan
- Sink in Utility Room
- Fire and Smoke Detector
Kitchen
- Eat-In Kitchen
- Oven
- Electric Range
- Stove
- Microwave
- Dishwasher
Flooring
- Carpet
- Laminate
- Stone
- Tile
Bedrooms and Bathrooms
- 4 Bedrooms
- Primary Bedroom on Main
- Split Bedroom Floorplan
- Walk-In Closet
- Granite Bathroom Countertops
Laundry
- Dryer
- Washer
Partially Finished Basement
- Exterior Basement Entry
- Crawl Space
Outdoor Features
- Covered Deck
- Rain Gutters
Utilities
- Evaporated cooling system
- Forced Air Heating System
- Heating System Uses Natural Gas
- Underground Utilities
- 220 Volts
- Natural Gas Water Heater
- Phone Available
- Cable TV Available
Community Details
- No Home Owners Association
- Prescott Original Township Subdivision
Listing and Financial Details
- Assessor Parcel Number 93
- Seller Concessions Offered
Map
Home Values in the Area
Average Home Value in this Area
Property History
| Date | Event | Price | Change | Sq Ft Price |
|---|---|---|---|---|
| 09/25/2024 09/25/24 | Sold | $680,000 | -2.9% | $313 / Sq Ft |
| 08/24/2024 08/24/24 | Pending | -- | -- | -- |
| 08/24/2024 08/24/24 | For Sale | $700,000 | +89.2% | $323 / Sq Ft |
| 12/18/2018 12/18/18 | Sold | $370,000 | -22.9% | $171 / Sq Ft |
| 11/18/2018 11/18/18 | Pending | -- | -- | -- |
| 05/07/2018 05/07/18 | For Sale | $480,000 | -- | $221 / Sq Ft |
Tax History
| Year | Tax Paid | Tax Assessment Tax Assessment Total Assessment is a certain percentage of the fair market value that is determined by local assessors to be the total taxable value of land and additions on the property. | Land | Improvement |
|---|---|---|---|---|
| 2024 | $1,154 | $60,144 | -- | -- |
| 2023 | $1,154 | $51,708 | $0 | $0 |
| 2022 | $1,138 | $41,728 | $8,216 | $33,512 |
| 2021 | $1,448 | $40,538 | $7,156 | $33,382 |
| 2020 | $1,450 | $0 | $0 | $0 |
| 2019 | $1,432 | $0 | $0 | $0 |
| 2018 | $1,381 | $0 | $0 | $0 |
| 2017 | $1,317 | $0 | $0 | $0 |
| 2016 | $1,326 | $0 | $0 | $0 |
| 2015 | -- | $0 | $0 | $0 |
| 2014 | -- | $0 | $0 | $0 |
Mortgage History
| Date | Status | Loan Amount | Loan Type |
|---|---|---|---|
| Open | $510,000 | New Conventional | |
| Previous Owner | $152,000 | Credit Line Revolving | |
| Previous Owner | $152,213 | Credit Line Revolving | |
| Previous Owner | $40,000 | Credit Line Revolving | |
| Previous Owner | $160,000 | Unknown |
Deed History
| Date | Type | Sale Price | Title Company |
|---|---|---|---|
| Warranty Deed | $680,000 | Pioneer Title | |
| Warranty Deed | -- | Yavapai Title | |
| Cash Sale Deed | $320,000 | First American Title Ins |
Similar Homes in Prescott, AZ
Source: Prescott Area Association of REALTORS®
MLS Number: 1066984
APN: 109-04-093C
- 441 S Alarcon St
- 448 S Marina St
- 433 S Cortez St
- 400 S Marina St
- 112 E Aubrey St
- 410 S Cortez St
- 713 Wilderness Point
- 428 S Montezuma St
- 316 S Cortez St
- 164 Summit Pointe Dr
- 602 S Montezuma St
- 345 S Virginia St Unit 12
- 414&416 E Carleton St
- 321 S Virginia St
- 241 S Mount Vernon Ave
- 252 S Virginia St
- 211 S Pleasant St
- 734 S Montezuma St
- 333 W Leroux St Unit 7
- 333 W Leroux St Unit F2
