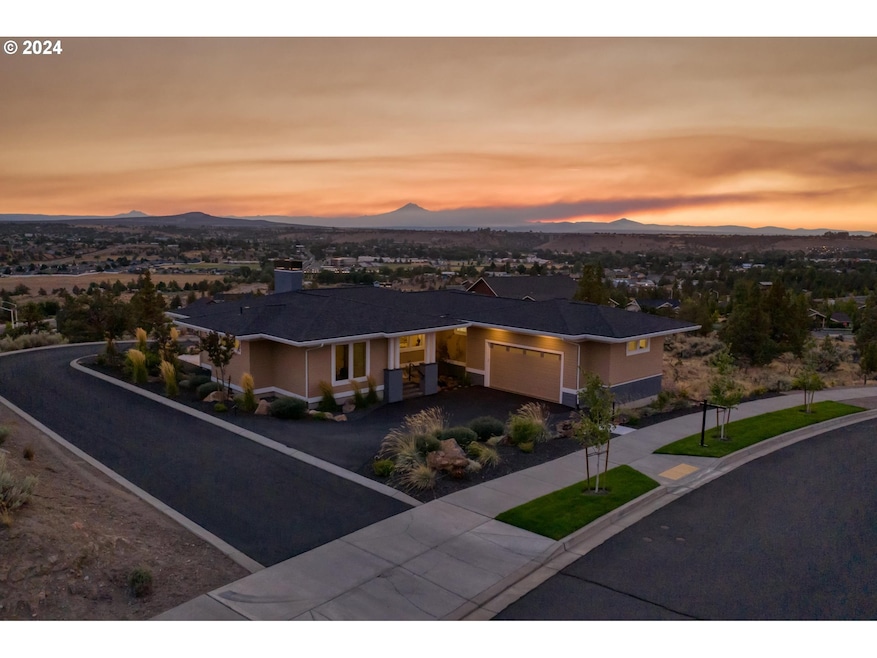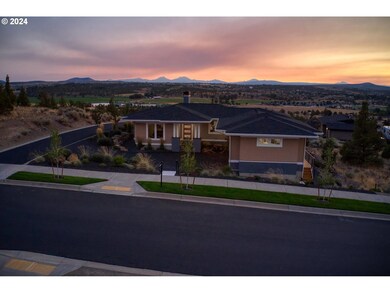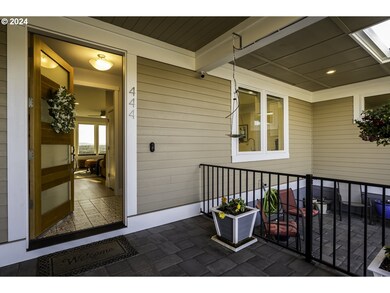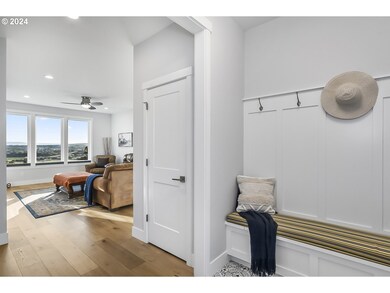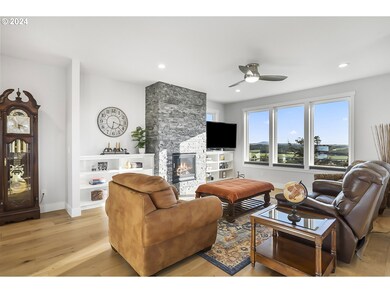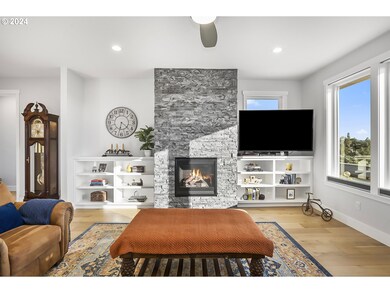
444 SE Wildflower Dr Madras, OR 97741
Yarrow NeighborhoodHighlights
- City View
- Wood Flooring
- High Ceiling
- Deck
- Corner Lot
- Mud Room
About This Home
As of August 2024Forever views!! Stunning northwest contemporary single-level with never ending views of Cascade Range Mountains. An oversized front door leads to an open concept floor plan with 3 bedrooms, 2 bathrooms, and luxurious designer finishes throughout. Notable features include oversized windows, built-in features, 9 foot ceilings, gas fireplace, wide plank oak floors, quartz countertops, tankless water heater, lower level shop, and high end stainless steel appliances. Ideal separation between the primary suite and bedrooms offers privacy. Primary suite offers a walk out slider to the patio and western sunset views. Primary bath: walk-in tile shower, double vanity, water closet and walk-in closet with custom cabinetry. Second bedroom attached to the hall bath is a perfect junior suite. Large utility room features ample storage. Oversized two car garage allows for storage in addition to two cars. Situated on a meticulously maintained .23 acre corner lot.
Last Agent to Sell the Property
Keller Williams Realty Professionals License #201206055

Home Details
Home Type
- Single Family
Est. Annual Taxes
- $4,667
Year Built
- Built in 2018
Lot Details
- 10,018 Sq Ft Lot
- Corner Lot
- Gentle Sloping Lot
- Private Yard
- Property is zoned R3
HOA Fees
- $35 Monthly HOA Fees
Parking
- 2 Car Attached Garage
- Oversized Parking
- Garage on Main Level
- Workshop in Garage
- Garage Door Opener
- Driveway
- Off-Street Parking
Property Views
- City
- Mountain
- Territorial
Home Design
- Composition Roof
- Cement Siding
- Concrete Perimeter Foundation
Interior Spaces
- 1,722 Sq Ft Home
- 1-Story Property
- Built-In Features
- High Ceiling
- Gas Fireplace
- Double Pane Windows
- Vinyl Clad Windows
- Sliding Doors
- Mud Room
- Family Room
- Living Room
- Dining Room
- Workshop
- First Floor Utility Room
- Intercom Access
Kitchen
- Gas Oven or Range
- Free-Standing Gas Range
- Microwave
- Plumbed For Ice Maker
- Dishwasher
- Stainless Steel Appliances
- Kitchen Island
- Quartz Countertops
- Disposal
Flooring
- Wood
- Wall to Wall Carpet
Bedrooms and Bathrooms
- 3 Bedrooms
- 2 Full Bathrooms
- Walk-in Shower
Laundry
- Laundry Room
- Washer and Dryer
Basement
- Crawl Space
- Basement Storage
Accessible Home Design
- Accessibility Features
- Level Entry For Accessibility
- Minimal Steps
Outdoor Features
- Deck
- Covered patio or porch
Schools
- Buff Elementary School
- Jefferson Co Middle School
- Madras High School
Utilities
- Forced Air Heating and Cooling System
- Heating System Uses Gas
- Tankless Water Heater
Listing and Financial Details
- Assessor Parcel Number 17651
Community Details
Overview
- Yarrow Subdivision
Amenities
- Common Area
Recreation
- Snow Removal
Map
Home Values in the Area
Average Home Value in this Area
Property History
| Date | Event | Price | Change | Sq Ft Price |
|---|---|---|---|---|
| 08/27/2024 08/27/24 | Sold | $589,000 | -1.7% | $342 / Sq Ft |
| 07/26/2024 07/26/24 | Pending | -- | -- | -- |
| 06/16/2024 06/16/24 | Price Changed | $599,000 | -4.1% | $348 / Sq Ft |
| 04/25/2024 04/25/24 | For Sale | $624,900 | +35.8% | $363 / Sq Ft |
| 12/09/2020 12/09/20 | Sold | $460,000 | -7.1% | $269 / Sq Ft |
| 11/01/2020 11/01/20 | Pending | -- | -- | -- |
| 08/19/2020 08/19/20 | For Sale | $494,900 | -- | $289 / Sq Ft |
Tax History
| Year | Tax Paid | Tax Assessment Tax Assessment Total Assessment is a certain percentage of the fair market value that is determined by local assessors to be the total taxable value of land and additions on the property. | Land | Improvement |
|---|---|---|---|---|
| 2024 | $4,983 | $239,600 | -- | -- |
| 2023 | $4,667 | $232,630 | $0 | $0 |
| 2022 | $4,599 | $225,860 | $0 | $0 |
| 2021 | $4,403 | $219,290 | $0 | $0 |
| 2020 | $4,311 | $212,910 | $0 | $0 |
| 2019 | $4,159 | $206,710 | $0 | $0 |
| 2018 | $644 | $32,070 | $0 | $0 |
| 2017 | $610 | $31,140 | $0 | $0 |
| 2016 | $599 | $30,240 | $0 | $0 |
| 2015 | $573 | $29,360 | $0 | $0 |
| 2014 | $573 | $28,510 | $0 | $0 |
| 2013 | $592 | $27,680 | $0 | $0 |
Mortgage History
| Date | Status | Loan Amount | Loan Type |
|---|---|---|---|
| Open | $250,000 | New Conventional | |
| Previous Owner | $338,000 | New Conventional | |
| Previous Owner | $342,400 | New Conventional | |
| Previous Owner | $360,900 | Adjustable Rate Mortgage/ARM | |
| Previous Owner | $30,400 | Adjustable Rate Mortgage/ARM |
Deed History
| Date | Type | Sale Price | Title Company |
|---|---|---|---|
| Warranty Deed | $589,000 | Fidelity National Title | |
| Bargain Sale Deed | -- | -- | |
| Bargain Sale Deed | -- | None Listed On Document | |
| Warranty Deed | $460,000 | Western Title & Escrow | |
| Warranty Deed | $413,000 | None Available | |
| Warranty Deed | $38,000 | Western Title & Escrow |
Similar Homes in Madras, OR
Source: Regional Multiple Listing Service (RMLS)
MLS Number: 24478356
APN: 111407-BC-10100
- 501 SE Larkspur Dr
- 373 SE Manzanita Dr
- 433 SE Larkspur Dr
- 1092 SE Bluegrass Ln Unit 9400
- 0 SE Greenleaf Ln Unit 201436459
- 0 SE Greenleaf Ln Unit 78 220197904
- 0 SE Greenleaf Ln Unit 137 220180208
- 0 SE Yarrow Ave Unit 220197284
- 0 SE Larkspur Dr Unit 82 220193685
- 0 SE Larkspur Dr Unit 81 220193683
- 202 SE Larkspur Dr
- 3500 SE Larkspur Dr
- 1082 SE Yarrow Ave
- 1017 SE Balsamroot Ln
- 1024 SE Bluegrass Ln
- 1800 SE Kemper Way Unit 1
- 1700 SE Kemper Way Unit 2&3
- 52 SE Kemper Way
- 52 SE Kemper Way Unit 52
- 0 SE Fescue Ln Unit Lot 21 220195495
