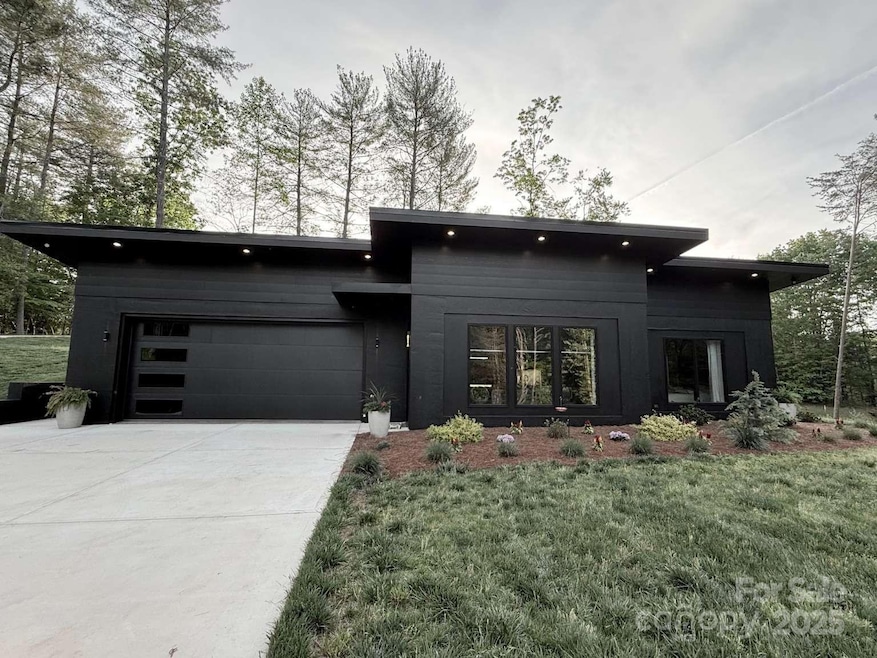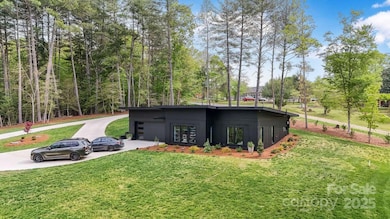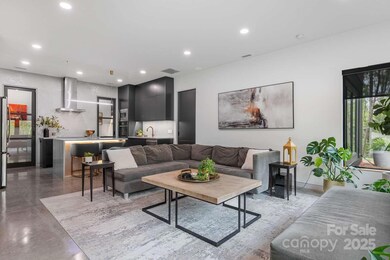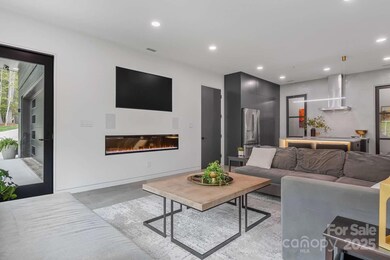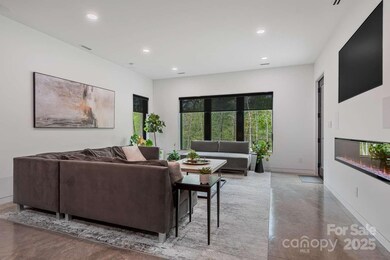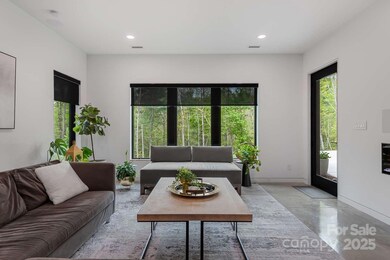
444 Starnes Circle Dr Taylorsville, NC 28681
Estimated payment $3,573/month
Highlights
- Whirlpool in Pool
- Open Floorplan
- Engineered Wood Flooring
- West Alexander Middle School Rated A-
- Private Lot
- Modern Architecture
About This Home
Modern Oasis with Luxury Touches & Wellness-Focused Design This beautifully crafted 1,721 sq. ft. home, includes 600 sq. ft of the heated/cooled gym space, blends modern design with comfort and functionality. Set on a private acre+ teeming with wildlife, it was custom-built by a contractor-designer team with premium finishes throughout. The open kitchen features custom cabinetry, generous storage, and a walk-in pantry behind elegant glass pocket doors. The spacious primary suite includes dual closets and a spa-inspired ensuite with a floating vanity, concrete sink, and tiled walk-in shower. Enjoy polished concrete floors, multi-level lighting, and a whole-home ERV air filtration and dehumidification system—including in the garage and attic. The garage, finished to the same standard as the home, includes a full bath and is perfect for a gym, studio, or guest space. With no stairs and wellness at its core, this modern retreat offers peaceful, single-level living with style and intention.
Home Details
Home Type
- Single Family
Est. Annual Taxes
- $1,573
Year Built
- Built in 2022
Lot Details
- Front Green Space
- Cul-De-Sac
- Private Lot
- Property is zoned R-20
Parking
- 2 Car Attached Garage
- Garage Door Opener
- Circular Driveway
- On-Street Parking
Home Design
- Modern Architecture
- Advanced Framing
- Spray Foam Insulation
- Metal Roof
- Recycled Construction Materials
Interior Spaces
- 1,721 Sq Ft Home
- 1-Story Property
- Open Floorplan
- Sound System
- Built-In Features
- Insulated Windows
- Pocket Doors
- Living Room with Fireplace
Kitchen
- Convection Oven
- Electric Cooktop
- Range Hood
- Microwave
- Dishwasher
- Kitchen Island
- Disposal
Flooring
- Engineered Wood
- Concrete
Bedrooms and Bathrooms
- 1 Main Level Bedroom
- Walk-In Closet
- Mirrored Closets Doors
- 2 Full Bathrooms
Laundry
- Laundry Room
- Electric Dryer Hookup
Accessible Home Design
- Halls are 36 inches wide or more
- Low Closet Rods
- Garage doors are at least 85 inches wide
- Doors swing in
- Doors with lever handles
- Receding Pocket Doors
- Doors are 32 inches wide or more
- No Interior Steps
- Raised Toilet
- Flooring Modification
Pool
- Whirlpool in Pool
Schools
- Bethlehem Elementary School
- West Alexander Middle School
- Alexander Central High School
Utilities
- Vented Exhaust Fan
- Underground Utilities
- Electric Water Heater
- Private Sewer
- Cable TV Available
Community Details
- Sherwood Forest Subdivision
Listing and Financial Details
- Assessor Parcel Number 0005834
Map
Home Values in the Area
Average Home Value in this Area
Tax History
| Year | Tax Paid | Tax Assessment Tax Assessment Total Assessment is a certain percentage of the fair market value that is determined by local assessors to be the total taxable value of land and additions on the property. | Land | Improvement |
|---|---|---|---|---|
| 2024 | $1,573 | $220,637 | $28,828 | $191,809 |
| 2023 | $791 | $118,108 | $24,703 | $93,405 |
| 2022 | $211 | $25,271 | $25,271 | $0 |
| 2021 | $211 | $25,271 | $25,271 | $0 |
| 2020 | $211 | $25,271 | $25,271 | $0 |
| 2019 | $211 | $25,271 | $25,271 | $0 |
| 2018 | $207 | $25,271 | $25,271 | $0 |
| 2017 | $207 | $25,271 | $25,271 | $0 |
| 2016 | $207 | $25,271 | $25,271 | $0 |
| 2015 | $207 | $25,271 | $25,271 | $0 |
| 2014 | $207 | $25,271 | $25,271 | $0 |
| 2012 | -- | $25,271 | $25,271 | $0 |
Property History
| Date | Event | Price | Change | Sq Ft Price |
|---|---|---|---|---|
| 04/26/2025 04/26/25 | For Sale | $618,000 | -- | $359 / Sq Ft |
Deed History
| Date | Type | Sale Price | Title Company |
|---|---|---|---|
| Warranty Deed | $120,000 | None Listed On Document | |
| Warranty Deed | $120,000 | None Listed On Document | |
| Warranty Deed | $23,000 | None Available |
Mortgage History
| Date | Status | Loan Amount | Loan Type |
|---|---|---|---|
| Previous Owner | $150,000 | Construction |
Similar Homes in Taylorsville, NC
Source: Canopy MLS (Canopy Realtor® Association)
MLS Number: 4251791
APN: 0005834
- 343 River Haven Dr
- 00 Goose Creek Dr
- 30 Hillsboro Rd
- 29 Wittenburg Springs Dr Unit 29
- 236 Riley Dr
- 248 Riley Dr Unit 248
- 296 Riley Dr
- Lot 263 Riley Dr Unit 263
- Lot 12 Wittenburg Springs Dr Unit 12
- Lot 19 Wittenburg Springs Dr Unit 19
- Lot 47 Wittenburg Springs Dr Unit 47
- Lot 52 Wittenburg Springs Dr Unit 52
- 85 Riley Dr
- Lot 280 Whitman Ct Unit 280
- Lot 274 Whitman Ct Unit 274
- 4745 16th Street Dr NE
- 22 Heritage View Rd
- 112 Whitman Ct Unit 275
- 59 Browning Dr
- 63 Frost Ln
