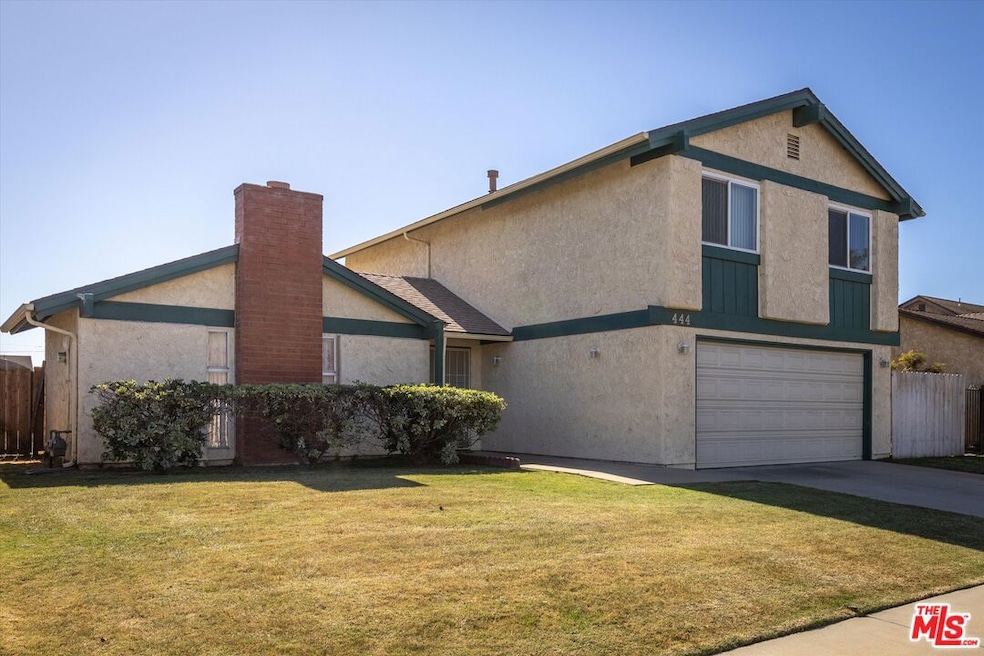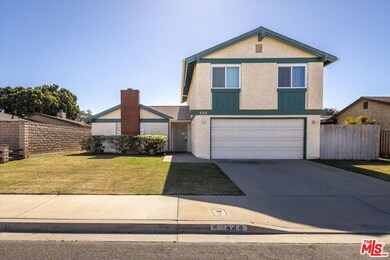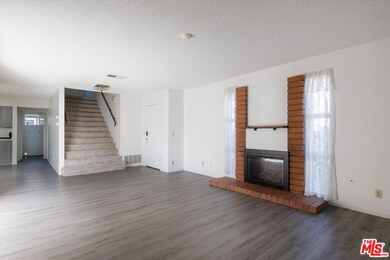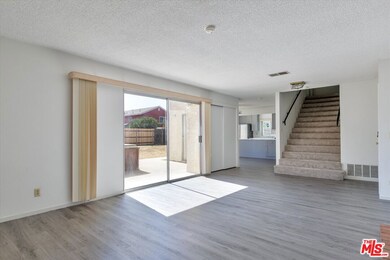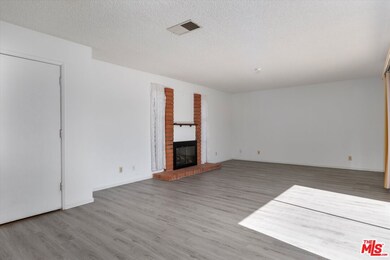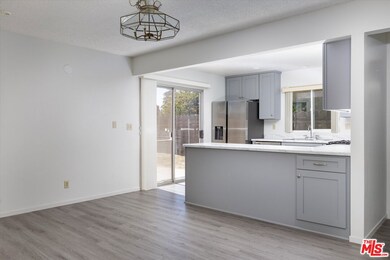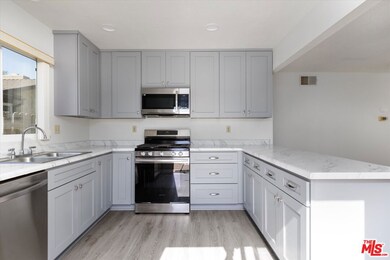
444 Tupelo Ct Santa Maria, CA 93454
Santa Maria East NeighborhoodHighlights
- Contemporary Architecture
- Cul-De-Sac
- Laundry Room
- No HOA
- Open Patio
- 1-minute walk to Alice Trefts Park
About This Home
As of December 2024Welcome to Tupelo Court, a sweet little cul-de-sac in Southeast Santa Maria. This move-in-ready home offers 3 bedrooms, 2.5 baths, and 1694 SF of interior space. Recently updated with all new interior paint, vinyl plank flooring downstairs, and new carpet upstairs. The kitchen was fully renovated in 2022 with all new cabinetry, countertops, and appliances. The living room offers a brick focal point fireplace accented by two decorative windows, and a sliding glass door to the spacious patio and backyard. There is a dining area directly off the updated kitchen that also offers backyard access. A total of three sliding glass doors offer an abundance of light to the main living areas. A broad, elegant stairway leads upstairs where all the bedrooms are tucked away in their own private environment; they include a primary bedroom with a dedicated bath, and two large guest bedrooms, one that includes a walk-in closet. The property has a spacious two car garage and an indoor laundry, and plenty of room for storage including under stair access. Truly a great location close to local favorite restaurants, banking, and shopping including Vallarta and Trader Joe's. Miller Elementary School, Edwin Mussell Senior Center, and Allan Hancock College are all nearby. Information deemed reliable but not guaranteed or verified by the broker.
Home Details
Home Type
- Single Family
Est. Annual Taxes
- $2,316
Year Built
- Built in 1976
Lot Details
- 6,098 Sq Ft Lot
- Cul-De-Sac
- North Facing Home
- Back and Front Yard
Parking
- 2 Car Garage
Home Design
- Contemporary Architecture
- Slab Foundation
- Shingle Roof
- Stucco
Interior Spaces
- 1,694 Sq Ft Home
- 2-Story Property
- Sliding Doors
- Living Room with Fireplace
- Dining Area
- Laundry Room
Kitchen
- Microwave
- Dishwasher
- Formica Countertops
Flooring
- Carpet
- Vinyl Plank
Bedrooms and Bathrooms
- 3 Bedrooms
- All Upper Level Bedrooms
- Powder Room
Home Security
- Carbon Monoxide Detectors
- Fire and Smoke Detector
Outdoor Features
- Open Patio
Utilities
- Forced Air Heating System
- Heating System Uses Natural Gas
- Property is located within a water district
- Gas Water Heater
Community Details
- No Home Owners Association
Listing and Financial Details
- Assessor Parcel Number 125-310-071
Map
Home Values in the Area
Average Home Value in this Area
Property History
| Date | Event | Price | Change | Sq Ft Price |
|---|---|---|---|---|
| 12/03/2024 12/03/24 | Sold | $640,000 | +2.4% | $378 / Sq Ft |
| 11/05/2024 11/05/24 | Pending | -- | -- | -- |
| 10/26/2024 10/26/24 | For Sale | $625,000 | -- | $369 / Sq Ft |
Tax History
| Year | Tax Paid | Tax Assessment Tax Assessment Total Assessment is a certain percentage of the fair market value that is determined by local assessors to be the total taxable value of land and additions on the property. | Land | Improvement |
|---|---|---|---|---|
| 2023 | $2,316 | $204,959 | $64,407 | $140,552 |
| 2022 | $2,239 | $200,942 | $63,145 | $137,797 |
| 2021 | $2,180 | $197,003 | $61,907 | $135,096 |
| 2020 | $2,177 | $194,984 | $61,273 | $133,711 |
| 2019 | $2,152 | $191,162 | $60,072 | $131,090 |
| 2018 | $2,125 | $187,415 | $58,895 | $128,520 |
| 2017 | $2,101 | $183,741 | $57,741 | $126,000 |
| 2016 | $2,010 | $180,139 | $56,609 | $123,530 |
| 2014 | $1,888 | $173,959 | $54,667 | $119,292 |
Mortgage History
| Date | Status | Loan Amount | Loan Type |
|---|---|---|---|
| Open | $512,000 | New Conventional | |
| Closed | $512,000 | New Conventional | |
| Previous Owner | $371,000 | New Conventional | |
| Previous Owner | $250,000 | Credit Line Revolving |
Deed History
| Date | Type | Sale Price | Title Company |
|---|---|---|---|
| Grant Deed | $640,000 | Placer Title | |
| Grant Deed | $640,000 | Placer Title | |
| Grant Deed | -- | First American Mortgage Soluti | |
| Grant Deed | -- | -- | |
| Interfamily Deed Transfer | -- | None Available | |
| Interfamily Deed Transfer | -- | None Available |
Similar Homes in Santa Maria, CA
Source: The MLS
MLS Number: 24-457381
APN: 125-310-071
- 435 E Park Ave Unit 6
- 609 S Elizabeth St
- 801 S Mcclelland St
- 822 Laguna Ave
- 514 E Cook St
- 2096 S Lincoln St
- 512 Edwards
- 1009 Mcneil Ave
- 529 S Pine St
- 609 E Church St
- 215 N Miller St
- 1247 Estes Dr
- 512 Edward St
- 606 W Orange St
- 1209 Jackie Ln
- 614 W Orange St
- 818 E Mill St
- 323 Vine St
- 211 E Newlove Dr Unit F
