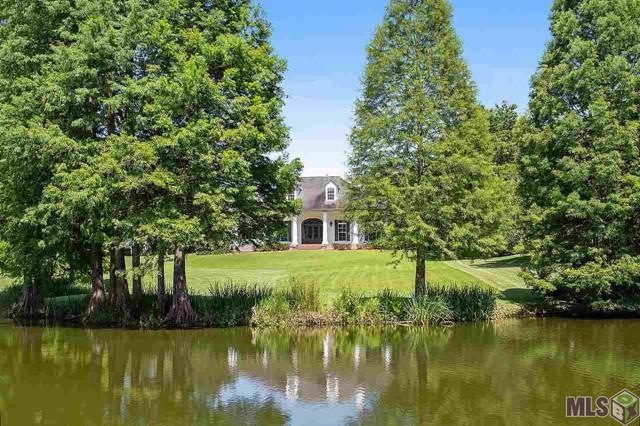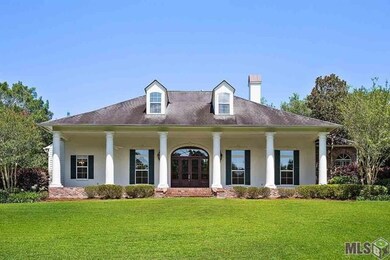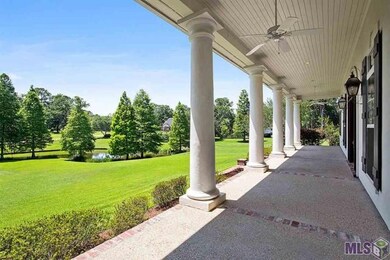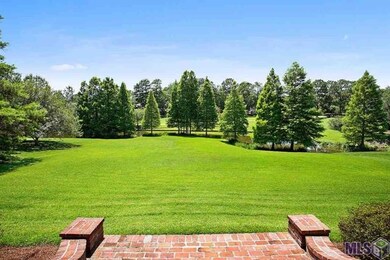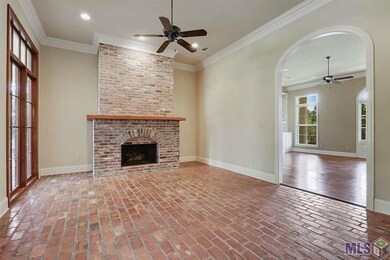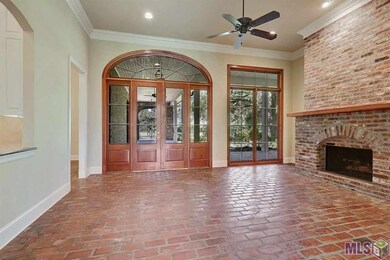
444 Woodleigh Dr Baton Rouge, LA 70810
Oak Hills Place NeighborhoodEstimated Value: $951,000 - $1,101,000
Highlights
- Corral
- 1.58 Acre Lot
- Wood Flooring
- Waterfront
- Cathedral Ceiling
- Acadian Style Architecture
About This Home
As of September 2020Beautiful Southern Plantation style home in coveted The Highlands subdivision on Highland Rd. Sitting beautifully atop a sloping 1.58 acre lake lot, this stunning custom home was designed by Remson Hailey and built by Ron Babb. The sprawling front porch boasts six large stucco columns and provides amazing space for your rocking chairs to enjoy the lake views. Features 4BR/3.5BA Plus large Study w/built-ins with views of front lawn and lake. The architecture and design of this home are hard to find in today’s building style – classic and timeless with heart of pine and brick flooring, French doors surrounding the kitchen and den/keeping area, large brick hearth fireplace, large windows with lots of natural light, and 12 ft ceilings throughout all of the first floor with the exception of higher ceilings in the kitchen. The kitchen features vaulted 18 ft ceiling, granite counters, gas cooktop and built-in cabinetry for storage. There is also a butler’s pantry between the kitchen and formal dining room. The cozy den/keeping room off the kitchen features brick fireplace and offers amazing views of the rear patio/courtyard and old oak tree. The expansive living room and formal dining room both offer picturesque views of the front lawn and lake (literally looks like a painting). Master bedroom overlooks rear courtyard and master bath is flooded with natural light, corner tub and dual vanities and his/hers closets. The study is next to the master suite and could be used for many other uses. The second downstairs bedroom has a private bath and is very private from the rest of the home. Upstairs features 2 bedrooms and one large bath. The rear yard is oversized and offers plenty of space to add a pool. Three car garage and irrigation system are more bonuses! Total area under roof is over 6200 sq ft. Home has never flooded and does not require flood insurance. What an amazing opportunity to live on a prime lot like this in a premium spot on Highland Rd!
Home Details
Home Type
- Single Family
Est. Annual Taxes
- $9,775
Year Built
- Built in 2002
Lot Details
- 1.58 Acre Lot
- Lot Dimensions are 138 x 477 x 133 x 616
- Waterfront
- Partially Fenced Property
- Landscaped
- Sprinkler System
HOA Fees
- $25 Monthly HOA Fees
Home Design
- Acadian Style Architecture
- Brick Exterior Construction
- Slab Foundation
- Shingle Roof
- Stucco
Interior Spaces
- 3,784 Sq Ft Home
- 2-Story Property
- Built-In Features
- Crown Molding
- Beamed Ceilings
- Cathedral Ceiling
- Ceiling Fan
- Gas Fireplace
Kitchen
- Breakfast Area or Nook
- Gas Cooktop
- Microwave
- Dishwasher
- Granite Countertops
Flooring
- Wood
- Brick
- Carpet
- Ceramic Tile
Bedrooms and Bathrooms
- 4 Bedrooms
Home Security
- Home Security System
- Fire and Smoke Detector
Parking
- Garage
- Parking Available
- Rear-Facing Garage
- Garage Door Opener
Additional Features
- Covered patio or porch
- Corral
- Central Heating and Cooling System
Community Details
- Highlands The Subdivision
Listing and Financial Details
- Tax Lot 54-A
Ownership History
Purchase Details
Home Financials for this Owner
Home Financials are based on the most recent Mortgage that was taken out on this home.Purchase Details
Home Financials for this Owner
Home Financials are based on the most recent Mortgage that was taken out on this home.Home Values in the Area
Average Home Value in this Area
Purchase History
| Date | Buyer | Sale Price | Title Company |
|---|---|---|---|
| Ferachi Ambrose Chester | $895,000 | Signature Title&Abstract Co | |
| Dupre Gilbert J | $255,000 | -- |
Mortgage History
| Date | Status | Borrower | Loan Amount |
|---|---|---|---|
| Open | Ferachi Ambrose Chester | $716,000 | |
| Previous Owner | Dupre Gilbert J | $350,000 | |
| Previous Owner | Dupre Gilbert J | $1,000,000 |
Property History
| Date | Event | Price | Change | Sq Ft Price |
|---|---|---|---|---|
| 09/17/2020 09/17/20 | Sold | -- | -- | -- |
| 08/05/2020 08/05/20 | Pending | -- | -- | -- |
| 06/18/2020 06/18/20 | For Sale | $895,000 | -- | $237 / Sq Ft |
Tax History Compared to Growth
Tax History
| Year | Tax Paid | Tax Assessment Tax Assessment Total Assessment is a certain percentage of the fair market value that is determined by local assessors to be the total taxable value of land and additions on the property. | Land | Improvement |
|---|---|---|---|---|
| 2024 | $9,775 | $85,030 | $25,500 | $59,530 |
| 2023 | $9,775 | $85,030 | $25,500 | $59,530 |
| 2022 | $9,571 | $85,030 | $25,500 | $59,530 |
| 2021 | $9,384 | $85,030 | $25,500 | $59,530 |
| 2020 | $6,722 | $61,250 | $25,500 | $35,750 |
| 2019 | $6,991 | $61,250 | $25,500 | $35,750 |
| 2018 | $6,899 | $61,250 | $25,500 | $35,750 |
| 2017 | $6,899 | $61,250 | $25,500 | $35,750 |
| 2016 | $6,718 | $61,250 | $25,500 | $35,750 |
| 2015 | $6,708 | $61,250 | $25,500 | $35,750 |
| 2014 | $6,560 | $61,250 | $25,500 | $35,750 |
| 2013 | -- | $61,250 | $25,500 | $35,750 |
Map
Similar Homes in Baton Rouge, LA
Source: Greater Southern MLS
MLS Number: 2020009421
APN: 01952730
- 12776 Legacy Oaks Ave
- 734 Woodview Ct
- 525 Autumn Oak Dr
- 14521 Highland Rd
- 14343 Highland Rd
- 14708 Winter Oak Ave
- 280 Jean Lafitte Ave
- 13723 Lexham Gardens Ave
- 1248 Knollhaven Dr
- 1327 Notting Hill Dr
- 13524 Kimble Ave
- 15384 Highland Rd
- 642 Plantation Ridge Ln
- 13421 Briargrove Ave
- 151 Valhalla Blvd
- 1838 Peck Dr
- 0 Highland Unit 2023017825
- 1512 Brookhollow Dr
- 1215 Woodhue Dr
- 2042 Michel Delving Rd
