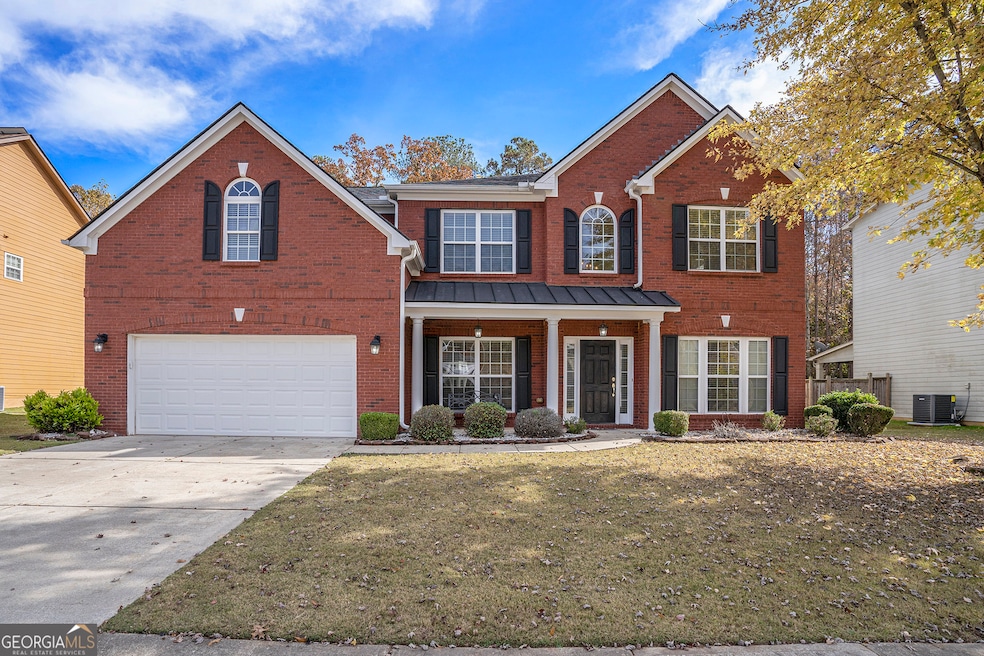
4440 Bellwood Cir Atlanta, GA 30349
Highlights
- City View
- Wood Flooring
- High Ceiling
- Partially Wooded Lot
- Main Floor Primary Bedroom
- Great Room
About This Home
As of December 2024Welcome to this spacious and inviting 5 bedroom, 4 bathroom home located in the desirable South Fulton area. As you step inside, you are greeted by a bright and airy open concept living space perfect for entertaining or relaxing with family and friends. The updated kitchen features beautiful cabinetry, stainless steel appliances, and plenty of counter space for meal prep. The adjacent dining area offers ample space for family dinners and gatherings. On the Main Level, you will find a generous master bedroom with a walk-in closet and a pristine en suite bathroom with dual sinks, a soaking tub, and a separate shower. Four additional bedrooms provide plenty of space for guests, children, or a home office. Outside, the well-maintained backyard offers a serene setting for outdoor enjoyment, whether it's lounging on the patio or hosting a barbecue. This home is conveniently located near shopping, dining, parks, and major highways for easy commuting. Don't miss your chance to make this wonderful property your new home. Schedule a showing today and come see all that this South Fulton gem has to offer!
Last Agent to Sell the Property
BHGRE Metro Brokers Brokerage Phone: 470-985-6193 License #376582

Home Details
Home Type
- Single Family
Est. Annual Taxes
- $1,747
Year Built
- Built in 2005
Lot Details
- 0.32 Acre Lot
- Level Lot
- Cleared Lot
- Partially Wooded Lot
- Grass Covered Lot
HOA Fees
- $47 Monthly HOA Fees
Parking
- 1 Car Garage
Home Design
- Brick Exterior Construction
- Slab Foundation
- Composition Roof
Interior Spaces
- 3,901 Sq Ft Home
- 2-Story Property
- Tray Ceiling
- High Ceiling
- Ceiling Fan
- Fireplace With Gas Starter
- Two Story Entrance Foyer
- Family Room with Fireplace
- Great Room
- Formal Dining Room
- City Views
- Home Security System
- Laundry Room
Kitchen
- Double Oven
- Microwave
- Dishwasher
- Kitchen Island
- Disposal
Flooring
- Wood
- Carpet
- Tile
Bedrooms and Bathrooms
- 5 Bedrooms | 1 Primary Bedroom on Main
- Double Vanity
- Soaking Tub
Outdoor Features
- Patio
Schools
- Stonewall Tell Elementary School
- Sandtown Middle School
- Westlake High School
Utilities
- Forced Air Heating and Cooling System
- Gas Water Heater
- Cable TV Available
Community Details
- Association fees include management fee
- Stonewall Manor Ph 01C Subdivision
Listing and Financial Details
- Legal Lot and Block 267 / 2
Map
Home Values in the Area
Average Home Value in this Area
Property History
| Date | Event | Price | Change | Sq Ft Price |
|---|---|---|---|---|
| 12/17/2024 12/17/24 | Sold | $410,000 | -1.8% | $105 / Sq Ft |
| 11/19/2024 11/19/24 | Pending | -- | -- | -- |
| 10/01/2024 10/01/24 | For Sale | $417,500 | 0.0% | $107 / Sq Ft |
| 09/23/2024 09/23/24 | Pending | -- | -- | -- |
| 09/12/2024 09/12/24 | Price Changed | $417,500 | -1.8% | $107 / Sq Ft |
| 09/05/2024 09/05/24 | Price Changed | $425,000 | -3.4% | $109 / Sq Ft |
| 08/22/2024 08/22/24 | Price Changed | $440,000 | -2.2% | $113 / Sq Ft |
| 08/01/2024 08/01/24 | For Sale | $450,000 | +73.1% | $115 / Sq Ft |
| 03/24/2017 03/24/17 | Sold | $260,000 | -3.2% | $67 / Sq Ft |
| 02/28/2017 02/28/17 | Pending | -- | -- | -- |
| 02/13/2017 02/13/17 | Price Changed | $268,500 | -2.4% | $69 / Sq Ft |
| 01/31/2017 01/31/17 | For Sale | $275,000 | -- | $70 / Sq Ft |
Tax History
| Year | Tax Paid | Tax Assessment Tax Assessment Total Assessment is a certain percentage of the fair market value that is determined by local assessors to be the total taxable value of land and additions on the property. | Land | Improvement |
|---|---|---|---|---|
| 2023 | $4,435 | $157,120 | $30,120 | $127,000 |
| 2022 | $2,533 | $127,720 | $36,960 | $90,760 |
| 2021 | $2,476 | $113,880 | $24,640 | $89,240 |
| 2020 | $2,469 | $111,080 | $19,320 | $91,760 |
| 2019 | $2,537 | $101,160 | $15,160 | $86,000 |
| 2018 | $3,086 | $98,760 | $14,800 | $83,960 |
| 2017 | $2,258 | $83,480 | $12,600 | $70,880 |
| 2016 | $2,395 | $83,480 | $12,600 | $70,880 |
| 2015 | $3,003 | $98,680 | $12,600 | $86,080 |
| 2014 | $2,237 | $69,600 | $11,880 | $57,720 |
Mortgage History
| Date | Status | Loan Amount | Loan Type |
|---|---|---|---|
| Open | $260,000 | New Conventional | |
| Previous Owner | $125,000 | New Conventional | |
| Previous Owner | $125,000 | Stand Alone Second | |
| Previous Owner | $70,000 | Stand Alone Second |
Deed History
| Date | Type | Sale Price | Title Company |
|---|---|---|---|
| Warranty Deed | -- | -- | |
| Warranty Deed | $410,000 | -- | |
| Warranty Deed | $260,000 | -- |
Similar Homes in Atlanta, GA
Source: Georgia MLS
MLS Number: 10349994
APN: 09F-4000-0161-154-7
- 4424 Bellwood Cir
- 4435 Bellwood Cir
- 4419 Bellwood Cir
- 5608 Baffin Rd
- 4482 Hazeltine Dr
- 4355 Rainer Dr
- 5625 Jamerson Dr
- 4286 Rosehall Ct
- 4480 Old Fairburn Rd
- 4320 Union Rd SW
- 4220 Union Rd SW
- 546100 Stonewall Tell Rd
- 838 Millberry Rd
- 838 Millberry Rd
- 838 Millberry Rd
- 838 Millberry Rd
- 838 Millberry Rd
- 4440 Stonewall Tell Rd
- 4395 Stonewall Tell Rd
- 4183 Viola Place
