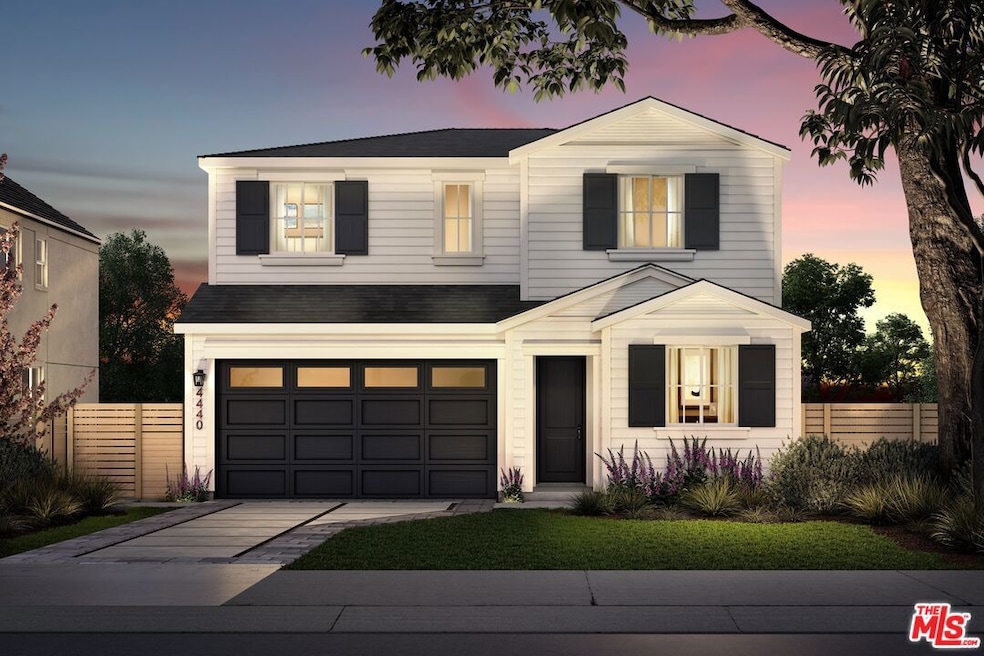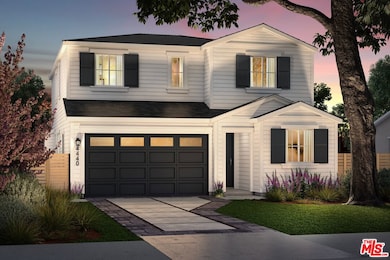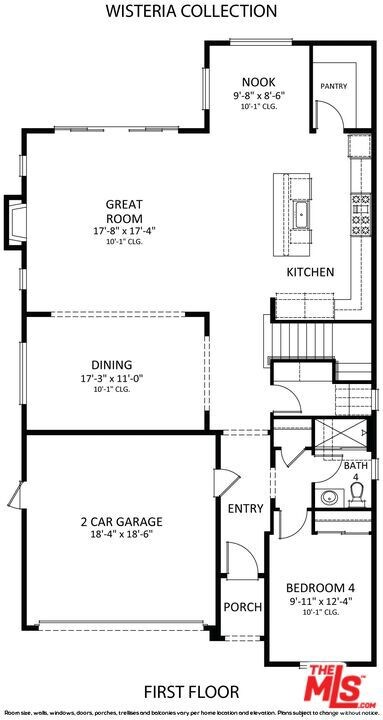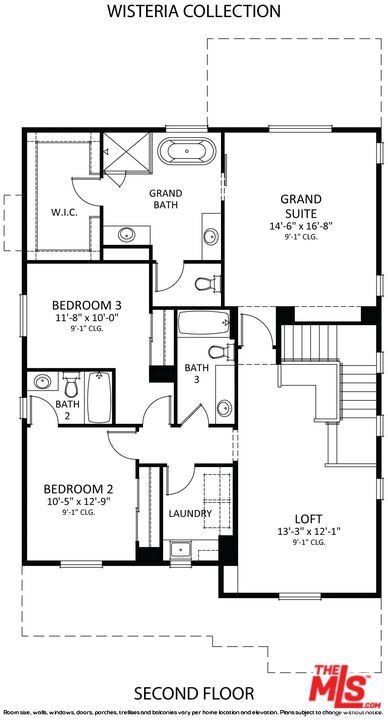
4440 Ben Ave Valley Village, CA 91607
Studio City NeighborhoodHighlights
- New Construction
- Solar Power System
- Open Floorplan
- North Hollywood Senior High School Rated A
- Primary Bedroom Suite
- 5-minute walk to Moorpark Park
About This Home
As of June 2024Unlock the advantages of buying a work-in progress home built by Thomas James Homes, a national leader in high-quality single family residences. Learn about the preferred pricing plan, personalized design options, guaranteed completion date and more. Located in a Studio City neighborhood, this open concept floor plan is luxurious and has a stunning layout. Upon entry, there is a bedroom with a full bath and great closet space, ready for any overnight guests. Prepare meals in the gourmet kitchen, which features a walk-in pantry and island with bar seating, a breakfast nook or cozy up by the gas fireplace of the great room for movie night. Host magnificent dinner parties in the dining, which overlooks all of the first floor. Make your way upstairs to the spacious loft perfect for relaxing or studying on the built-in desk. Discover two additional secondary bedrooms with en suites, and a laundry room with sink. The grand suite features a luxurious bath, which includes dual-sink vanities, freestanding soaking tub, walk-in shower, and walk-in closet. Contact TJH to learn the benefits of buying early. New TJH homeowners will receive a complimentary 1-year membership to Inspirato, a leader in luxury travel.
Last Buyer's Agent
Maya Lazich
Corcoran Icon Properties License #01499137
Home Details
Home Type
- Single Family
Est. Annual Taxes
- $24,979
Year Built
- Built in 2024 | New Construction
Lot Details
- 6,644 Sq Ft Lot
- Lot Dimensions are 75x135
- Cul-De-Sac
- West Facing Home
- Fenced Yard
- Wood Fence
- Landscaped
- Sprinkler System
- Lawn
- Back and Front Yard
- Property is zoned R1-1-RIO
Parking
- 2 Car Attached Garage
- Driveway
Home Design
- Traditional Architecture
- Slab Foundation
- Asphalt Roof
Interior Spaces
- 2,899 Sq Ft Home
- 2-Story Property
- Open Floorplan
- Wired For Sound
- Wired For Data
- High Ceiling
- Recessed Lighting
- Gas Fireplace
- Double Pane Windows
- Shutters
- Sliding Doors
- Entryway
- Great Room with Fireplace
- Dining Room
- Loft
Kitchen
- Breakfast Area or Nook
- Open to Family Room
- Walk-In Pantry
- Oven or Range
- Range with Range Hood
- Microwave
- Dishwasher
- Kitchen Island
- Quartz Countertops
- Disposal
Flooring
- Engineered Wood
- Carpet
- Tile
Bedrooms and Bathrooms
- 4 Bedrooms
- Primary Bedroom Suite
- Walk-In Closet
- 4 Full Bathrooms
- Double Vanity
- Bathtub with Shower
Laundry
- Laundry Room
- Laundry on upper level
- Gas And Electric Dryer Hookup
Eco-Friendly Details
- Solar Power System
Outdoor Features
- Room in yard for a pool
- Open Patio
- Built-In Barbecue
- Rain Gutters
Utilities
- Forced Air Zoned Heating and Cooling System
- Vented Exhaust Fan
- Property is located within a water district
- Tankless Water Heater
- Sewer in Street
Community Details
- No Home Owners Association
- Built by Thomas James Homes
Listing and Financial Details
- Assessor Parcel Number 2364-013-035
Map
Home Values in the Area
Average Home Value in this Area
Property History
| Date | Event | Price | Change | Sq Ft Price |
|---|---|---|---|---|
| 06/10/2024 06/10/24 | Sold | $2,720,546 | +7.7% | $938 / Sq Ft |
| 04/02/2024 04/02/24 | Pending | -- | -- | -- |
| 03/14/2024 03/14/24 | For Sale | $2,525,000 | +25.3% | $871 / Sq Ft |
| 10/07/2022 10/07/22 | Sold | $2,015,000 | -7.9% | $739 / Sq Ft |
| 09/14/2022 09/14/22 | Pending | -- | -- | -- |
| 08/11/2022 08/11/22 | Price Changed | $2,187,000 | -8.4% | $802 / Sq Ft |
| 07/05/2022 07/05/22 | For Sale | $2,387,000 | -- | $876 / Sq Ft |
Tax History
| Year | Tax Paid | Tax Assessment Tax Assessment Total Assessment is a certain percentage of the fair market value that is determined by local assessors to be the total taxable value of land and additions on the property. | Land | Improvement |
|---|---|---|---|---|
| 2024 | $24,979 | $2,055,300 | $1,428,000 | $627,300 |
| 2023 | $24,568 | $2,015,000 | $1,400,000 | $615,000 |
| 2022 | $10,439 | $861,883 | $474,057 | $387,826 |
| 2021 | $10,303 | $844,984 | $464,762 | $380,222 |
| 2019 | $9,996 | $819,924 | $450,978 | $368,946 |
| 2018 | $9,891 | $803,848 | $442,136 | $361,712 |
| 2016 | $9,441 | $772,635 | $424,968 | $347,667 |
| 2015 | $9,304 | $761,030 | $418,585 | $342,445 |
| 2014 | $9,338 | $746,123 | $410,386 | $335,737 |
Mortgage History
| Date | Status | Loan Amount | Loan Type |
|---|---|---|---|
| Open | $1,000,000 | New Conventional | |
| Open | $2,025,000 | Construction | |
| Previous Owner | $0 | New Conventional | |
| Previous Owner | $1,712,750 | New Conventional | |
| Previous Owner | $575,610 | New Conventional | |
| Previous Owner | $415,000 | New Conventional | |
| Previous Owner | $415,000 | New Conventional | |
| Previous Owner | $200,000 | Credit Line Revolving | |
| Previous Owner | $490,000 | Unknown | |
| Previous Owner | $100,000 | Credit Line Revolving | |
| Previous Owner | $490,000 | No Value Available | |
| Previous Owner | $55,500 | Unknown | |
| Previous Owner | $444,000 | No Value Available |
Deed History
| Date | Type | Sale Price | Title Company |
|---|---|---|---|
| Grant Deed | $1,250,000 | Fidelity National Title | |
| Grant Deed | $2,015,000 | Monarch Title Company | |
| Interfamily Deed Transfer | -- | Wfg National Title Ins Co | |
| Interfamily Deed Transfer | -- | None Available | |
| Quit Claim Deed | -- | None Available | |
| Interfamily Deed Transfer | -- | Chicago Title Company | |
| Interfamily Deed Transfer | -- | American Coast Title Co Inc | |
| Interfamily Deed Transfer | -- | -- | |
| Grant Deed | $555,000 | Provident Title Company | |
| Interfamily Deed Transfer | -- | -- |
Similar Homes in the area
Source: The MLS
MLS Number: 24-347767
APN: 2364-013-035
- 4453 Gentry Ave
- 4533 Gentry Ave
- 4312 Agnes Ave
- 4633 Ben Ave Unit 3
- 4633 Ben Ave Unit 4
- 4636 Laurel Canyon Blvd
- 4559 Morella Ave
- 4527 Simpson Ave
- 4248 Laurel Canyon Blvd Unit 205
- 4730 Ben Ave Unit 3
- 11744 Moorpark St Unit K
- 11792 Moorpark St Unit D
- 4240 Laurel Canyon Blvd Unit 201
- 12030 Valleyheart Dr Unit 204
- 12030 Valleyheart Dr Unit 101
- 4541 Colfax Ave Unit 112
- 11912 Riverside Dr Unit 20
- 4432 Laurelgrove Ave
- 12144 Blix St
- 4724 Village Court Ln



