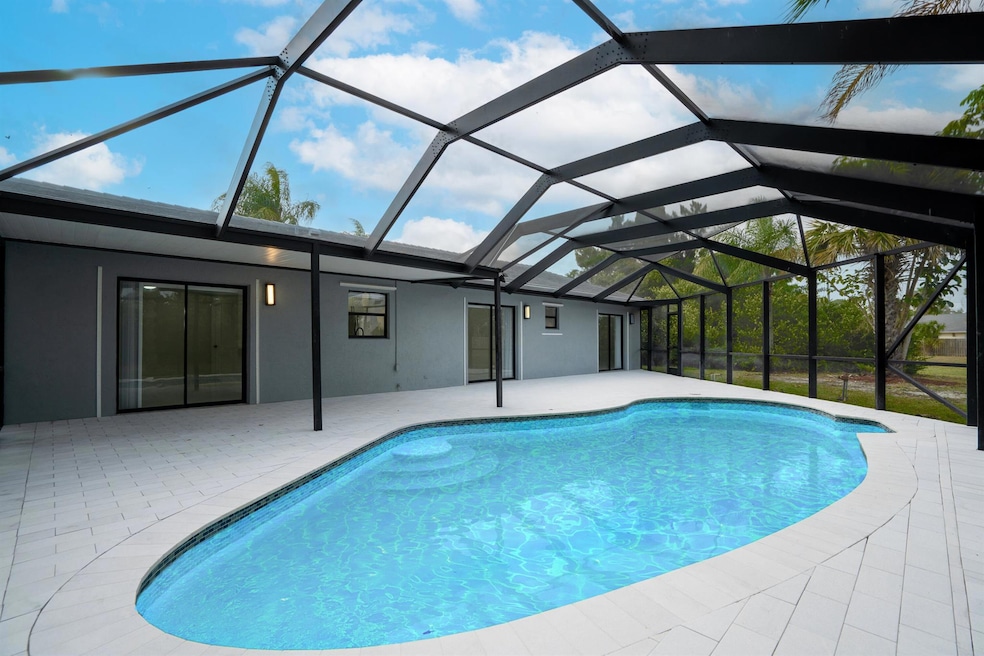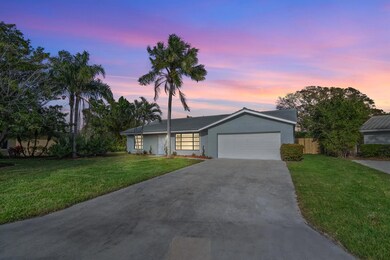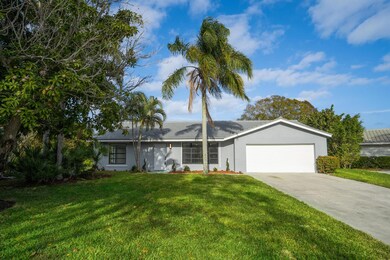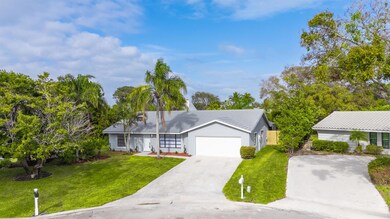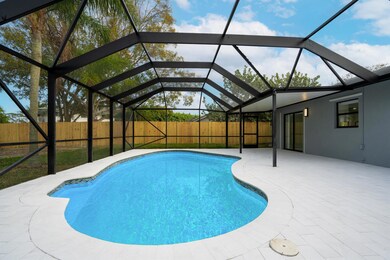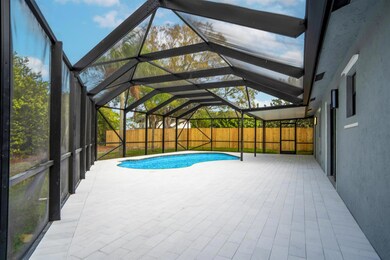
4440 Colette Dr Jupiter, FL 33469
Tequesta NeighborhoodHighlights
- Concrete Pool
- Vaulted Ceiling
- Cul-De-Sac
- Limestone Creek Elementary School Rated A-
- Great Room
- 2 Car Attached Garage
About This Home
As of February 2025This beautifully remodeled 3-bedroom, 2-bathroom home blends modern with luxury. Located on a quiet cul-de-sac, it features vaulted ceilings and sleek ceramic tile flooring, creating a bright and airy ambiance. The brand-new kitchen boasts stainless steel appliances, custom 42'' kitchen cabinets, quartz countertops, and premium finishes. Both bathrooms are elegantly updated to match the home's modern style. Freshly painted inside and out, the property includes a screened-in pool area with new pavers and lawn maintained by a new sprinkler system. Conveniently close to beaches, the Intracoastal, A-rated schools and shopping, this home offers the ideal Tequesta/Jupiter lifestyle. Schedule a showing today!
Home Details
Home Type
- Single Family
Est. Annual Taxes
- $9,594
Year Built
- Built in 1983
Lot Details
- 9,831 Sq Ft Lot
- Cul-De-Sac
- Fenced
- Interior Lot
- Sprinkler System
- Property is zoned RS
HOA Fees
- $35 Monthly HOA Fees
Parking
- 2 Car Attached Garage
- Garage Door Opener
- Driveway
Home Design
- Flat Roof Shape
- Tile Roof
Interior Spaces
- 1,677 Sq Ft Home
- 1-Story Property
- Built-In Features
- Vaulted Ceiling
- Ceiling Fan
- Great Room
- Florida or Dining Combination
- Ceramic Tile Flooring
Kitchen
- Electric Range
- Microwave
- Dishwasher
- Disposal
Bedrooms and Bathrooms
- 3 Bedrooms
- 2 Full Bathrooms
- Dual Sinks
Laundry
- Laundry in Garage
- Dryer
- Washer
Pool
- Concrete Pool
- Screen Enclosure
Outdoor Features
- Patio
Schools
- Limestone Creek Elementary School
- Jupiter Middle School
- Jupiter High School
Utilities
- Central Heating and Cooling System
- Cable TV Available
Community Details
- Association fees include common areas
- Riverside Pines Subdivision
Listing and Financial Details
- Assessor Parcel Number 00424025300000090
- Seller Considering Concessions
Map
Home Values in the Area
Average Home Value in this Area
Property History
| Date | Event | Price | Change | Sq Ft Price |
|---|---|---|---|---|
| 02/14/2025 02/14/25 | Sold | $810,000 | -4.7% | $483 / Sq Ft |
| 01/19/2025 01/19/25 | For Sale | $849,900 | +41.7% | $507 / Sq Ft |
| 11/04/2024 11/04/24 | Sold | $600,000 | -7.6% | $358 / Sq Ft |
| 10/22/2024 10/22/24 | Pending | -- | -- | -- |
| 10/02/2024 10/02/24 | Price Changed | $649,000 | -4.4% | $387 / Sq Ft |
| 09/16/2024 09/16/24 | Price Changed | $679,000 | -0.7% | $405 / Sq Ft |
| 09/03/2024 09/03/24 | Price Changed | $684,000 | -0.7% | $408 / Sq Ft |
| 08/01/2024 08/01/24 | Price Changed | $689,000 | -1.4% | $411 / Sq Ft |
| 07/10/2024 07/10/24 | For Sale | $699,000 | 0.0% | $417 / Sq Ft |
| 08/15/2014 08/15/14 | For Rent | $1,900 | 0.0% | -- |
| 08/15/2014 08/15/14 | Rented | $1,900 | 0.0% | -- |
| 08/14/2014 08/14/14 | Sold | $310,000 | -10.1% | $185 / Sq Ft |
| 07/15/2014 07/15/14 | Pending | -- | -- | -- |
| 06/15/2014 06/15/14 | For Sale | $344,900 | -- | $206 / Sq Ft |
Tax History
| Year | Tax Paid | Tax Assessment Tax Assessment Total Assessment is a certain percentage of the fair market value that is determined by local assessors to be the total taxable value of land and additions on the property. | Land | Improvement |
|---|---|---|---|---|
| 2024 | $4,846 | $509,857 | -- | -- |
| 2023 | $9,349 | $463,506 | $0 | $0 |
| 2022 | $7,699 | $421,369 | $0 | $0 |
| 2021 | $7,119 | $383,063 | $212,400 | $170,663 |
| 2020 | $6,890 | $371,012 | $212,400 | $158,612 |
| 2019 | $6,334 | $331,293 | $198,000 | $133,293 |
| 2018 | $5,989 | $323,649 | $177,054 | $146,595 |
| 2017 | $5,794 | $314,262 | $167,032 | $147,230 |
| 2016 | $2,816 | $278,814 | $0 | $0 |
| 2015 | $5,282 | $264,145 | $0 | $0 |
| 2014 | $4,689 | $229,687 | $0 | $0 |
Mortgage History
| Date | Status | Loan Amount | Loan Type |
|---|---|---|---|
| Open | $250,000 | New Conventional | |
| Previous Owner | $81,000 | Unknown | |
| Previous Owner | $102,400 | No Value Available | |
| Previous Owner | $121,600 | No Value Available |
Deed History
| Date | Type | Sale Price | Title Company |
|---|---|---|---|
| Warranty Deed | $810,000 | Sweet Settlements | |
| Warranty Deed | $600,000 | Title Now | |
| Warranty Deed | $600,000 | Title Now | |
| Warranty Deed | $310,000 | Attorney | |
| Interfamily Deed Transfer | -- | Attorney | |
| Interfamily Deed Transfer | -- | Attorney | |
| Warranty Deed | $255,000 | Attorney | |
| Interfamily Deed Transfer | -- | -- | |
| Warranty Deed | $128,000 | -- | |
| Warranty Deed | $128,000 | -- |
Similar Homes in the area
Source: BeachesMLS
MLS Number: R11053932
APN: 00-42-40-25-30-000-0090
- 10 Garden St Unit 106S
- 11 Garden St Unit 205T
- 4376 Colette Dr
- 9 Westwood Ave Unit 201B
- 6 Garden St Unit 205
- 4368 Colette Dr
- 11 Hemlock Ln
- 15 Hemlock Ln
- 3 Garden St Unit 105K
- 4408 Nicole Cir
- 139 Pine Hill Trail W
- 5 Westwood Ave Unit 105D
- 4 Garden St Unit 107N
- 4 Garden St Unit 101N
- 2 Garden St Unit 205M
- 1 Garden St Unit 101L
- 1 Garden St Unit 206L
- 8 Willow Rd
- 2 Westwood Ave Unit 204G
- 2 Westwood Ave Unit 207G
