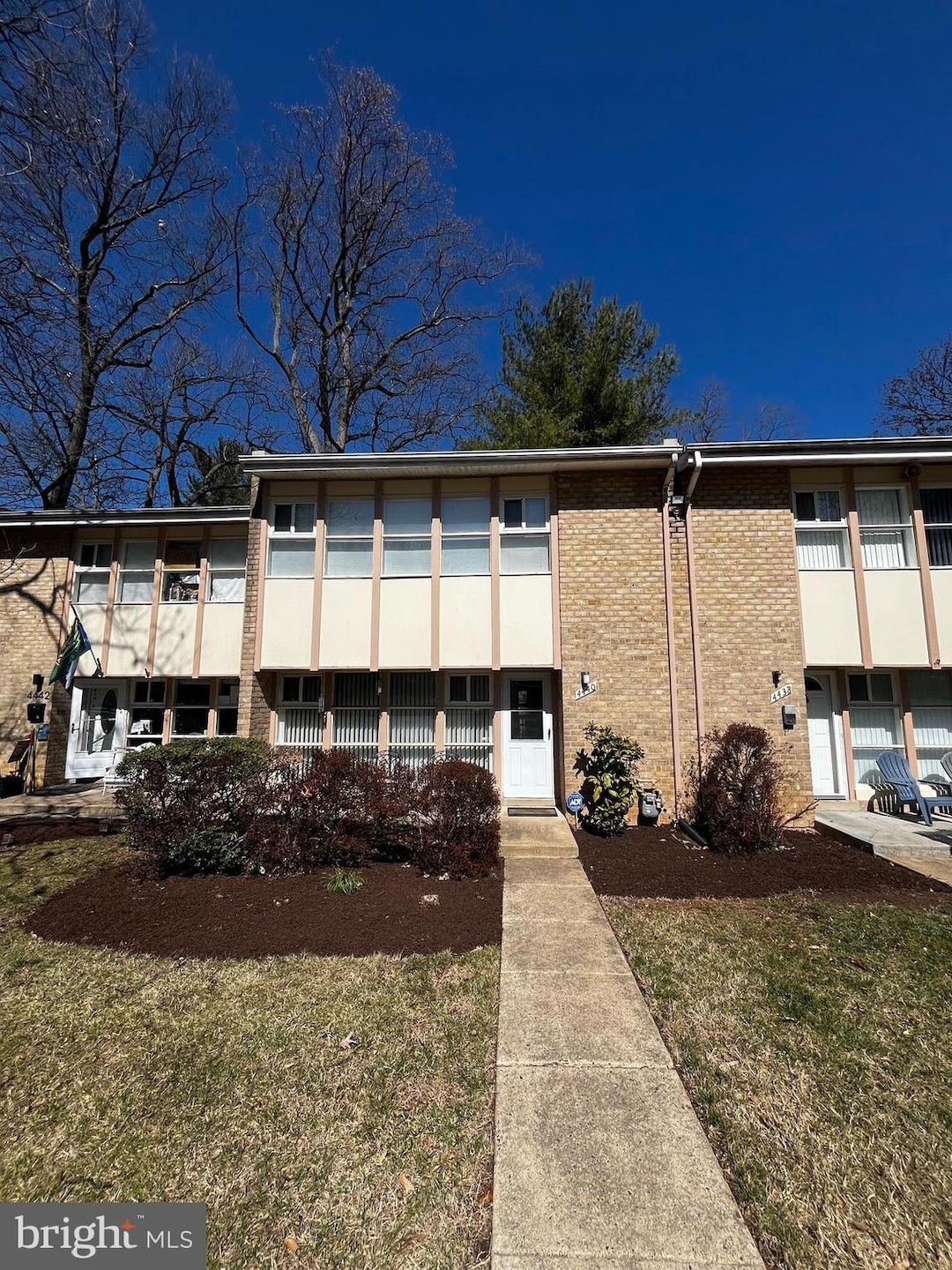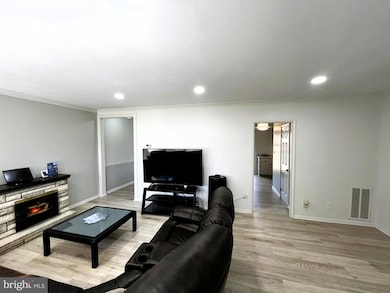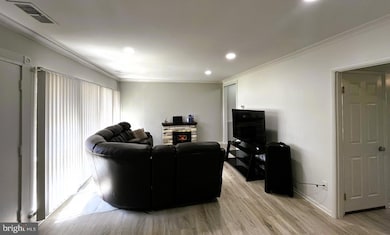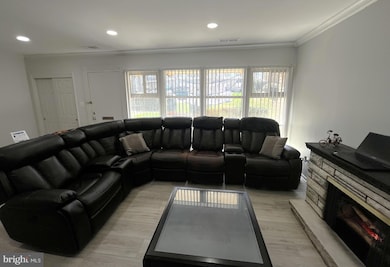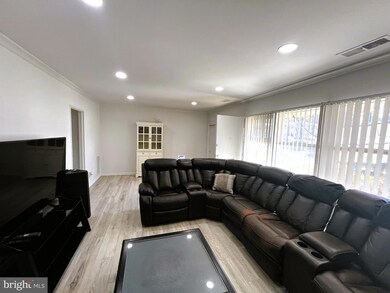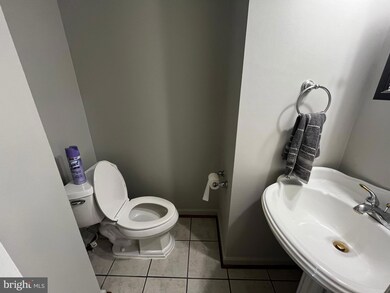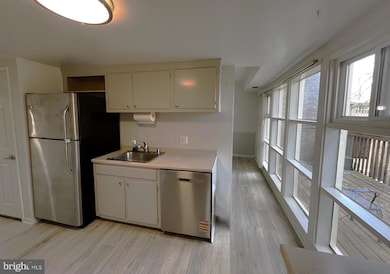
4440 Forest Glen Ct Annandale, VA 22003
Estimated payment $3,390/month
Highlights
- Colonial Architecture
- Community Pool
- Jogging Path
- Deck
- Breakfast Area or Nook
- Formal Dining Room
About This Home
If you’re looking for a spacious, newly remodeled home and full of upgrades in an unbeatable location, this Annandale townhouse is for you. With 4 bedrooms and 2.5 bathrooms, it offers plenty of space for all your needs.
The basement has its own entrance, independent heating, and a private bathroom—ideal for guests or generating extra income by renting it out. The living room and basement have been completely remodeled, the flooring is new throughout the house, and all the lighting has been upgraded to provide a warm, modern ambiance.
Every detail has been designed for your comfort: brand-new stainless steel appliances, a new stove and range hood, updated sinks, and an electric fireplace that provides warmth without hassle. Additionally, the roof was replaced 5 years ago, the heating system is new, and so is the water heater, meaning you won’t have to worry about major expenses for a long time.
Living here means enjoying a well-maintained community without worrying about exterior maintenance, water, or snow removal—all covered by the condo fee. With easy access to 495, Little River Pkwy, and just steps from shops, pharmacies, and restaurants, convenience is guaranteed. This home won’t stay on the market for long. Come see it before it’s too late!
Townhouse Details
Home Type
- Townhome
Est. Annual Taxes
- $4,641
Year Built
- Built in 1964 | Remodeled in 2025
Lot Details
- Southwest Facing Home
- Property is in excellent condition
HOA Fees
- $436 Monthly HOA Fees
Home Design
- Colonial Architecture
- Brick Exterior Construction
- Tar and Gravel Roof
- Vinyl Siding
- Concrete Perimeter Foundation
Interior Spaces
- 1,298 Sq Ft Home
- Property has 3 Levels
- Crown Molding
- Ceiling Fan
- Skylights
- Electric Fireplace
- Window Treatments
- Wood Frame Window
- Family Room Off Kitchen
- Formal Dining Room
Kitchen
- Breakfast Area or Nook
- Built-In Range
- Stove
- Microwave
- Freezer
- Dishwasher
- Stainless Steel Appliances
- Disposal
Flooring
- Carpet
- Vinyl
Bedrooms and Bathrooms
- Walk-In Closet
Laundry
- Dryer
- Washer
Finished Basement
- Interior and Exterior Basement Entry
- Laundry in Basement
Home Security
Parking
- 2 Open Parking Spaces
- 2 Parking Spaces
- Parking Lot
- 2 Assigned Parking Spaces
Outdoor Features
- Deck
- Playground
Schools
- Braddock Elementary School
- Poe Middle School
- Annandale High School
Utilities
- 90% Forced Air Heating and Cooling System
- Vented Exhaust Fan
- Natural Gas Water Heater
Listing and Financial Details
- Assessor Parcel Number 0702 14074440
Community Details
Overview
- Association fees include common area maintenance, exterior building maintenance, insurance, management, snow removal, trash, lawn maintenance, water, pool(s)
- Fairfax Heritage Vii Condos
- Built by FAIRFAX HERITAGE
- Fairfax Heritage Community
- Fairfax Heritage Subdivision
Recreation
- Community Playground
- Community Pool
- Jogging Path
Pet Policy
- Pets allowed on a case-by-case basis
Security
- Storm Doors
- Carbon Monoxide Detectors
- Fire and Smoke Detector
Map
Home Values in the Area
Average Home Value in this Area
Tax History
| Year | Tax Paid | Tax Assessment Tax Assessment Total Assessment is a certain percentage of the fair market value that is determined by local assessors to be the total taxable value of land and additions on the property. | Land | Improvement |
|---|---|---|---|---|
| 2024 | $4,420 | $381,520 | $76,000 | $305,520 |
| 2023 | $3,987 | $353,260 | $71,000 | $282,260 |
| 2022 | $4,040 | $353,260 | $71,000 | $282,260 |
| 2021 | $3,838 | $327,090 | $65,000 | $262,090 |
| 2020 | $3,871 | $327,090 | $65,000 | $262,090 |
| 2019 | $3,722 | $314,510 | $63,000 | $251,510 |
| 2018 | $3,617 | $314,510 | $63,000 | $251,510 |
| 2017 | $3,478 | $299,530 | $60,000 | $239,530 |
| 2016 | $3,258 | $281,250 | $56,000 | $225,250 |
| 2015 | $3,078 | $275,830 | $55,000 | $220,830 |
| 2014 | $2,581 | $231,790 | $46,000 | $185,790 |
Property History
| Date | Event | Price | Change | Sq Ft Price |
|---|---|---|---|---|
| 03/30/2025 03/30/25 | For Sale | $460,000 | -- | $354 / Sq Ft |
Deed History
| Date | Type | Sale Price | Title Company |
|---|---|---|---|
| Deed | $124,000 | -- |
Mortgage History
| Date | Status | Loan Amount | Loan Type |
|---|---|---|---|
| Closed | $117,800 | No Value Available |
Similar Homes in Annandale, VA
Source: Bright MLS
MLS Number: VAFX2228686
APN: 0702-14074440
- 4440 Forest Glen Ct
- 4431 Briarwood Ct S
- 4360 Ivymount Ct Unit 28
- 7753 # 28 Patriot Dr
- 7753 Patriot Dr Unit 28
- 7753 Patriot Dr Unit 2
- 7753 Patriot Dr Unit 34
- 7753 Patriot Dr Unit 5
- 7705 Lafayette Forest Dr Unit 11
- 7703 Lafayette Forest Dr Unit 22
- 7714 Lafayette Forest Dr Unit 32
- 7716 Lafayette Forest Dr Unit 167
- 4410 Briarwood Ct N Unit 36
- 4410 Briarwood Ct N Unit 25
- 7800 Dassett Ct Unit 301
- 4325 Americana Dr Unit 201
- 4325 Americana Dr Unit 102
- 7838 Francis Dickens Ln
- 7734 Donnybrook Ct Unit 208
- 7804 Dassett Ct Unit 202
