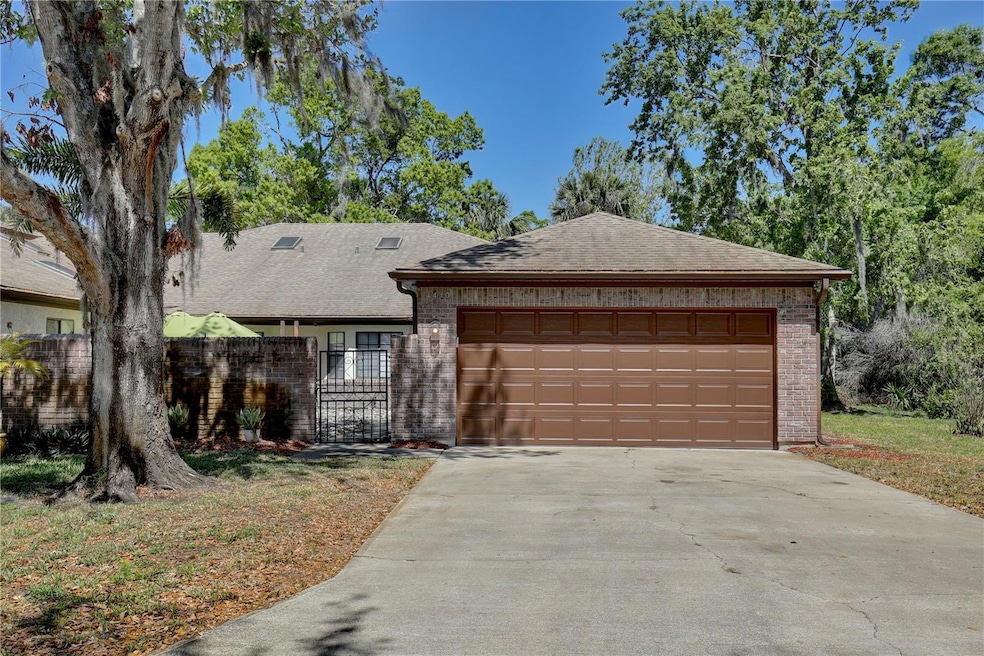
4440 Sherwood Forest Dr Titusville, FL 32796
Estimated payment $2,257/month
Highlights
- Solid Surface Countertops
- Walk-In Closet
- Ceramic Tile Flooring
- 2 Car Attached Garage
- Courtyard
- Central Heating and Cooling System
About This Home
Introducing an exceptional opportunity to own a meticulously maintained townhome nestled at the edge of a serene green belt. Boasting 3 bedrooms and 2 bathrooms. This end unit residence is just what you have been looking for. The entire home recently underwent a stunning transformation, featuring wood plank tile floors that exude warmth throughout. As you enter the gated private courtyard, you have separate access to a private laundry room connected to an oversized two car garage. The main entrance opens up to the kitchen, which showcases new upgraded appliances including all new cabinet. Every detail has been reimagined with the chef in mind, from solid wood soft-close drawers to butcher block countertops. The living room and dining room all. Flow seamlessly to the back screened in patio. The primary suite is a peaceful sanctuary with an updated bathroom. Second bedroom surprises with 3 windows allowing plenty of natural light. The second bathroom was also remodeled with a contemporary look. All 3 bedrooms are large and can accommodate long sized beds. This carefully upgraded townhome offers you the chance to experience luxury living at an affordable price.
Townhouse Details
Home Type
- Townhome
Est. Annual Taxes
- $2,158
Year Built
- Built in 1986
Lot Details
- 3,049 Sq Ft Lot
- Lot Dimensions are 90x35
- East Facing Home
HOA Fees
- $263 Monthly HOA Fees
Parking
- 2 Car Attached Garage
Home Design
- Slab Foundation
- Wood Frame Construction
- Shingle Roof
- Block Exterior
- Stucco
Interior Spaces
- 1,857 Sq Ft Home
- 1-Story Property
- Ceiling Fan
- Combination Dining and Living Room
- Ceramic Tile Flooring
- Laundry in unit
Kitchen
- Range
- Microwave
- Dishwasher
- Solid Surface Countertops
Bedrooms and Bathrooms
- 3 Bedrooms
- Walk-In Closet
- 2 Full Bathrooms
Outdoor Features
- Courtyard
Utilities
- Central Heating and Cooling System
- Cable TV Available
Listing and Financial Details
- Visit Down Payment Resource Website
- Tax Lot 14
- Assessor Parcel Number 21 3424-08-*-14
Community Details
Overview
- Association fees include cable TV, internet, maintenance structure, ground maintenance
- Florida Property Management Services Association, Phone Number (941) 960-5000
- Sherwood Forest Pud 02 Rep Subdivision
- The community has rules related to deed restrictions
Pet Policy
- Breed Restrictions
Map
Home Values in the Area
Average Home Value in this Area
Tax History
| Year | Tax Paid | Tax Assessment Tax Assessment Total Assessment is a certain percentage of the fair market value that is determined by local assessors to be the total taxable value of land and additions on the property. | Land | Improvement |
|---|---|---|---|---|
| 2023 | $2,117 | $151,800 | $0 | $0 |
| 2022 | $1,981 | $147,380 | $0 | $0 |
| 2021 | $2,028 | $143,090 | $0 | $0 |
| 2020 | $2,358 | $133,000 | $21,600 | $111,400 |
| 2019 | $969 | $77,460 | $0 | $0 |
| 2018 | $958 | $76,020 | $0 | $0 |
| 2017 | $949 | $74,460 | $0 | $0 |
| 2016 | $958 | $72,930 | $12,000 | $60,930 |
| 2015 | $592 | $72,430 | $12,000 | $60,430 |
| 2014 | $597 | $71,860 | $12,000 | $59,860 |
Property History
| Date | Event | Price | Change | Sq Ft Price |
|---|---|---|---|---|
| 03/19/2025 03/19/25 | For Sale | $324,999 | -- | $175 / Sq Ft |
Deed History
| Date | Type | Sale Price | Title Company |
|---|---|---|---|
| Warranty Deed | $175,000 | The Title Station Inc | |
| Warranty Deed | $125,000 | Glow Title & Escrow | |
| Warranty Deed | -- | -- |
Mortgage History
| Date | Status | Loan Amount | Loan Type |
|---|---|---|---|
| Open | $157,500 | New Conventional | |
| Previous Owner | $20,000 | Credit Line Revolving | |
| Previous Owner | $74,468 | New Conventional |
Similar Homes in Titusville, FL
Source: Stellar MLS
MLS Number: O6287019
APN: 21-34-24-08-00000.0-0014.00
- 2172 Kings Cross St
- 2197 Kings Cross St
- 2144 Kings Cross St
- 4415 London Town Rd
- 4505 London Town Rd
- 4304 London Town Rd Unit C220
- 4304 London Town Rd Unit B105
- 4304 London Town Rd Unit B109
- 4580 Sugarberry Ln
- 2002 King Richard Dr
- 4240 Longbow Dr
- 0000 Hammock Trail
- 2139 Trieste Dr
- 1965 Adale Ct
- 4805 Squires Dr
- 4498 Bowstring Ct
- 4670 Longbow Dr
- 4220 Robins Hill Ct
- 2121 Rudge Dr
- 4610 Longbow Dr






