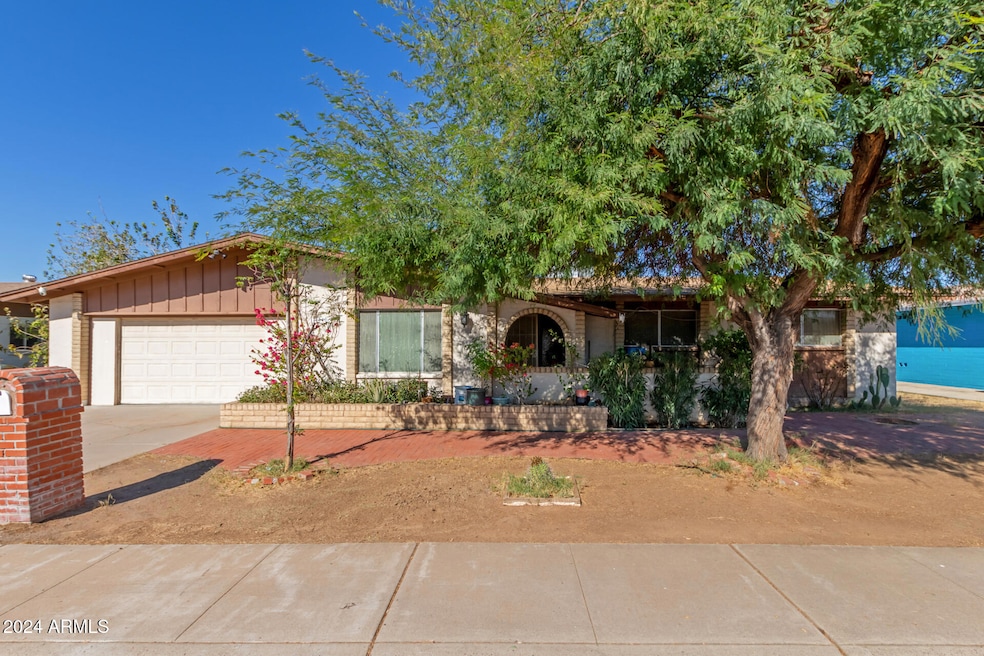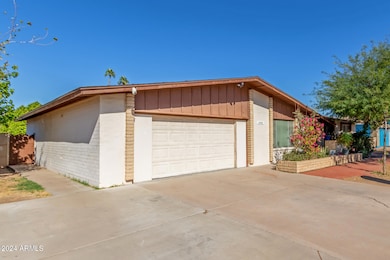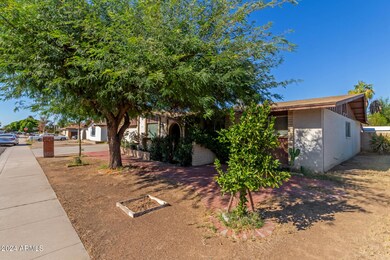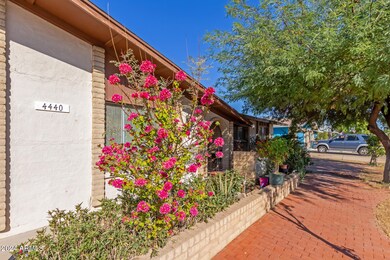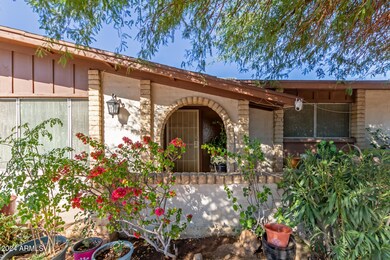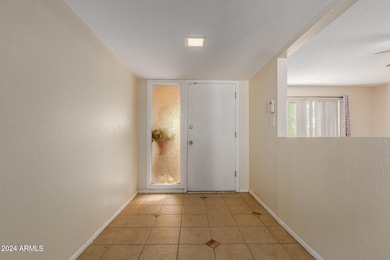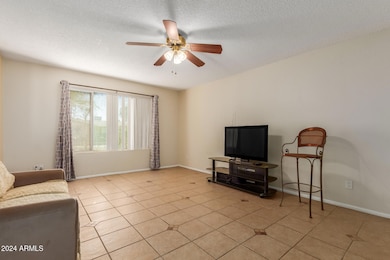
4440 W Carol Ave Glendale, AZ 85302
Highlights
- Private Pool
- Cooling Available
- Security System Owned
- No HOA
- Breakfast Bar
- 4-minute walk to Mission Park
About This Home
As of March 2025Welcome home! This 4-bedroom residence features a 2-car garage and an extended driveway for secure and ample parking. The charming living room welcomes you with a soothing palette and durable tile flooring. Host special dinner gatherings in the formal dining room. The kitchen comes with tile counters with a matching backsplash, ample wood cabinetry with crown moulding, essential built-in appliances, and a functional serving window with a breakfast bar. You'll also find a bonus room offering a versatile space for an office or study. The main bedroom includes ample closet space with mirrored doors and a private bathroom for added comfort. Venture out onto the backyard, complete with a covered patio, a shed for storage, and a refreshing pool for cooling down on hot days. Make it yours!
Home Details
Home Type
- Single Family
Est. Annual Taxes
- $1,339
Year Built
- Built in 1971
Lot Details
- 8,795 Sq Ft Lot
- Block Wall Fence
Parking
- 3 Open Parking Spaces
- 2 Car Garage
Home Design
- Composition Roof
- Block Exterior
Interior Spaces
- 2,034 Sq Ft Home
- 1-Story Property
- Ceiling Fan
- Tile Flooring
- Security System Owned
- Breakfast Bar
- Washer and Dryer Hookup
Bedrooms and Bathrooms
- 4 Bedrooms
- 2 Bathrooms
Pool
- Private Pool
- Diving Board
Schools
- Sunset Elementary School
- Palo Verde Middle School
- Apollo High School
Utilities
- Cooling Available
- Heating Available
- High Speed Internet
- Cable TV Available
Additional Features
- No Interior Steps
- Outdoor Storage
Community Details
- No Home Owners Association
- Association fees include no fees
- Built by Continental Homes
- Continental Meadows North Unit 5 Subdivision
Listing and Financial Details
- Tax Lot 352
- Assessor Parcel Number 148-07-057
Map
Home Values in the Area
Average Home Value in this Area
Property History
| Date | Event | Price | Change | Sq Ft Price |
|---|---|---|---|---|
| 03/14/2025 03/14/25 | Sold | $355,000 | -16.5% | $175 / Sq Ft |
| 02/04/2025 02/04/25 | Price Changed | $425,000 | -1.2% | $209 / Sq Ft |
| 11/15/2024 11/15/24 | For Sale | $430,000 | -- | $211 / Sq Ft |
Tax History
| Year | Tax Paid | Tax Assessment Tax Assessment Total Assessment is a certain percentage of the fair market value that is determined by local assessors to be the total taxable value of land and additions on the property. | Land | Improvement |
|---|---|---|---|---|
| 2025 | $1,339 | $13,188 | -- | -- |
| 2024 | $1,321 | $12,560 | -- | -- |
| 2023 | $1,321 | $30,350 | $6,070 | $24,280 |
| 2022 | $1,286 | $23,330 | $4,660 | $18,670 |
| 2021 | $1,328 | $21,550 | $4,310 | $17,240 |
| 2020 | $1,300 | $20,080 | $4,010 | $16,070 |
| 2019 | $1,283 | $17,900 | $3,580 | $14,320 |
| 2018 | $1,257 | $16,760 | $3,350 | $13,410 |
| 2017 | $1,261 | $15,560 | $3,110 | $12,450 |
| 2016 | $1,244 | $14,820 | $2,960 | $11,860 |
| 2015 | $1,186 | $14,320 | $2,860 | $11,460 |
Mortgage History
| Date | Status | Loan Amount | Loan Type |
|---|---|---|---|
| Open | $288,000 | New Conventional | |
| Previous Owner | $117,120 | New Conventional | |
| Previous Owner | $103,020 | VA |
Deed History
| Date | Type | Sale Price | Title Company |
|---|---|---|---|
| Warranty Deed | $355,000 | Pioneer Title Agency | |
| Warranty Deed | $146,400 | Security Title Agency | |
| Warranty Deed | $101,000 | Transnation Title Ins Co |
Similar Homes in Glendale, AZ
Source: Arizona Regional Multiple Listing Service (ARMLS)
MLS Number: 6782847
APN: 148-07-057
- 4415 W Palo Verde Ave
- 4428 W Mission Ln
- 9719 N 45th Ave
- 4621 W Purdue Ave
- 4641 W Palo Verde Ave
- 9140 N 43rd Ave
- 4227 W Hatcher Rd
- 4232 W Purdue Ave
- 9817 N 43rd Dr
- 10014 N 44th Dr
- 4721 W Eva St
- 4506 W Golden Ln
- 4775 W Mission Ln
- 4446 W Townley Ave
- 4776 W Eva St
- 9607 N 41st Dr
- 4731 W New World Dr
- 9011 N 48th Ave
- 4540 W Brown St
- 4201 W Brown St
