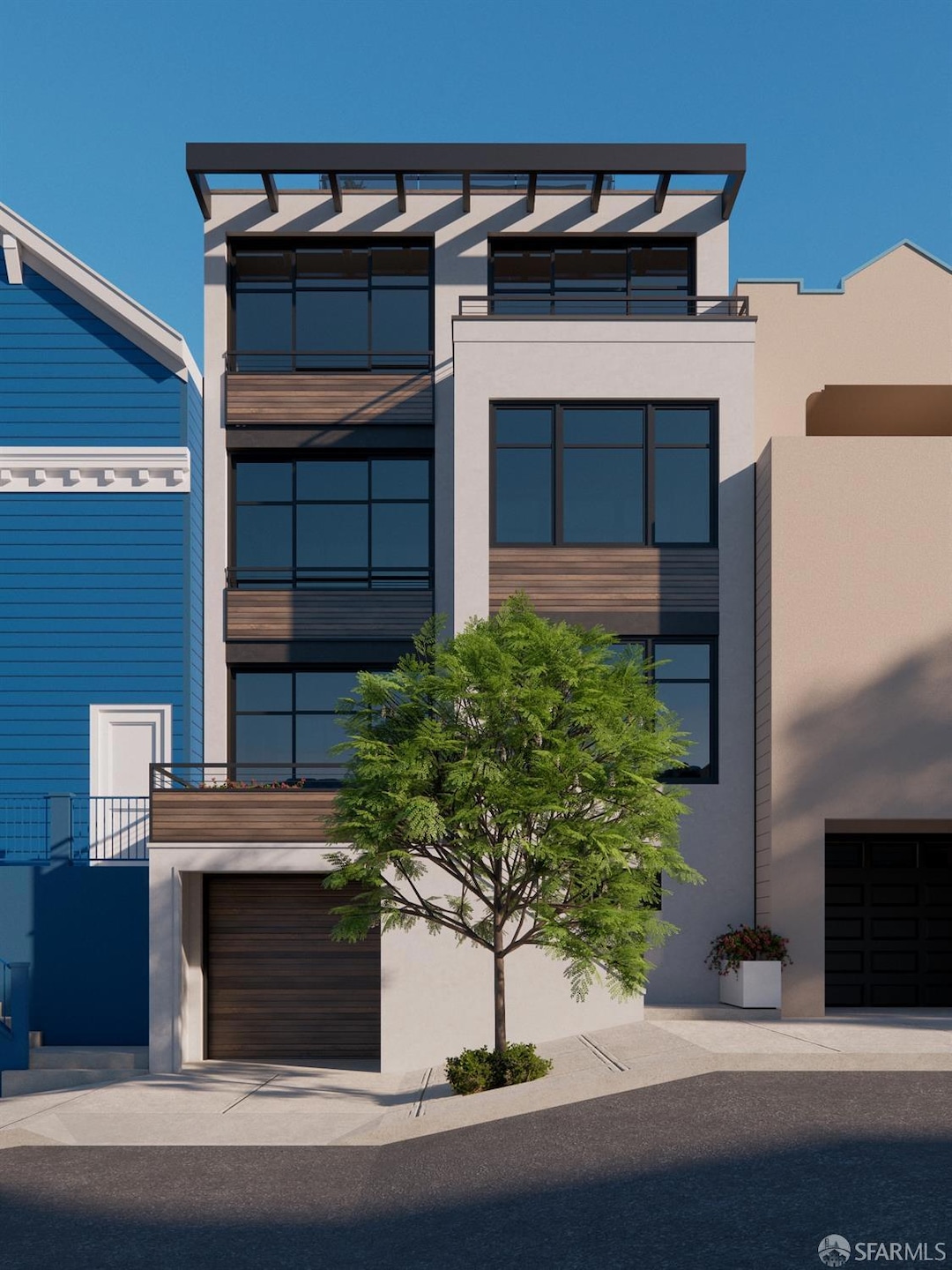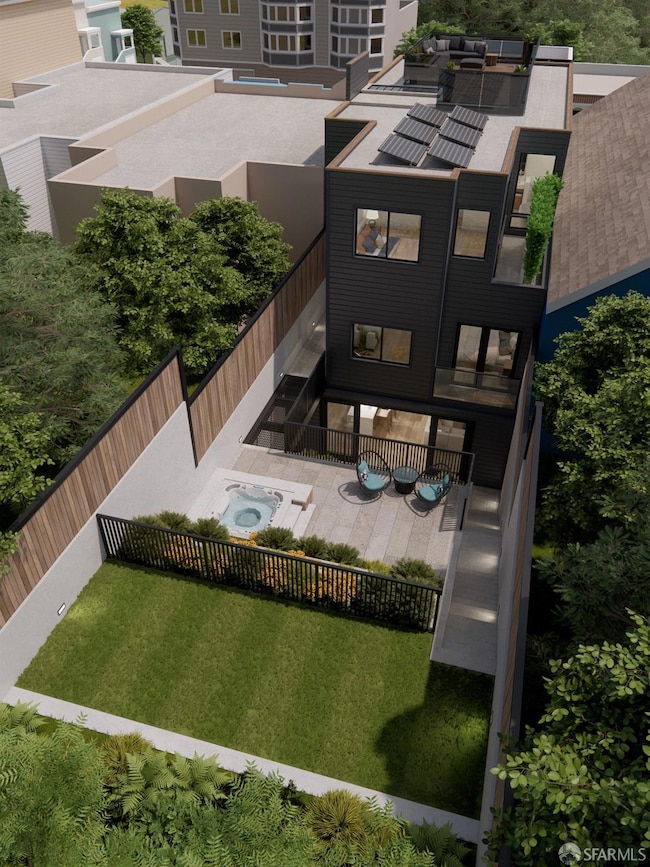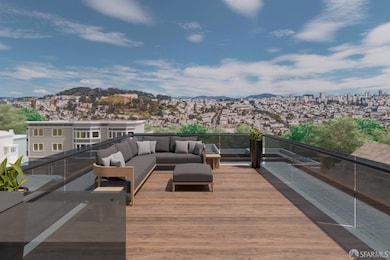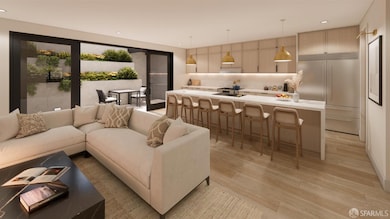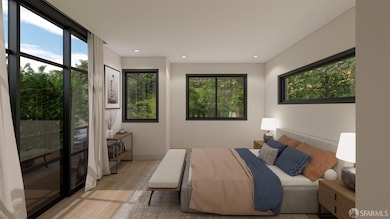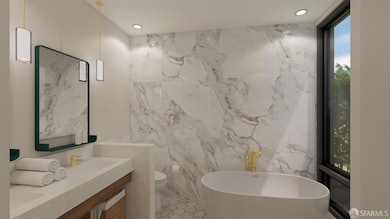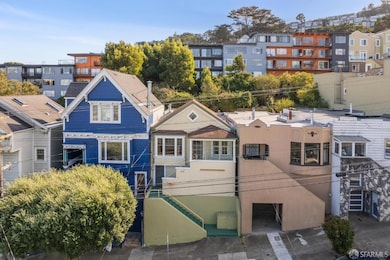
4441 25th St San Francisco, CA 94114
Noe Valley NeighborhoodEstimated payment $15,498/month
Highlights
- Views of Twin Peaks
- 2 Car Attached Garage
- 3-minute walk to Noe Valley Courts
- Alvarado Elementary Rated A-
- Tandem Parking
About This Home
Build your dream home in one of SF's most desirable neighborhoods or customize to your liking! The approved plans allow for a 4-story single family home spanning approximately 4,000sqft with 5 bedrooms, 5 full bathrooms, 2 half bathrooms, an elevator, multiple decks, and 2 car garage parking spaces. The main living level will be open & grand, leading out to the spacious yard. Various entertainment spaces abound both inside and out. The floorplan is functional and incredibly well thought-out. This fully entitled, shovel ready project will also feature views of the Bay, Sutro Tower, Twin Peaks, Mt. Diablo, and Downtown! When complete, the home will be stunning. Perfect for the high-end home buyer who hasn't quite found the right fit and wants to customize every detail while capitalizing on equity. Also ideal for investors in a 1031 exchange situation or savvy builders looking for their next project. Centrally located a mere 2 blocks away from the main 24th Street corridor's thriving shops, restaurants, & cafes, Whole Foods, and two popular Noe Valley parks. A rare offering not to be missed, this home is one of the last single family home projects of this size to be approved by the city without requiring an additional unit.
Home Details
Home Type
- Single Family
Est. Annual Taxes
- $19,191
Year Built
- Built in 1912
Lot Details
- 3,125 Sq Ft Lot
Property Views
- Bay
- Twin Peaks
- Sutro Tower
- Mount Diablo
Home Design
- Fixer Upper
Interior Spaces
- 3,933 Sq Ft Home
- Living Room with Fireplace
Parking
- 2 Car Attached Garage
- Tandem Parking
Listing and Financial Details
- Assessor Parcel Number 6544-010
Map
Home Values in the Area
Average Home Value in this Area
Tax History
| Year | Tax Paid | Tax Assessment Tax Assessment Total Assessment is a certain percentage of the fair market value that is determined by local assessors to be the total taxable value of land and additions on the property. | Land | Improvement |
|---|---|---|---|---|
| 2024 | $19,191 | $1,561,722 | $1,093,207 | $468,515 |
| 2023 | $18,858 | $1,531,101 | $1,071,772 | $459,329 |
| 2022 | $18,493 | $1,501,080 | $1,050,757 | $450,323 |
| 2021 | $18,168 | $1,471,648 | $1,030,154 | $441,494 |
| 2020 | $18,298 | $1,456,560 | $1,019,592 | $436,968 |
| 2019 | $17,674 | $1,428,000 | $999,600 | $428,400 |
| 2018 | $4,536 | $321,669 | $218,923 | $102,746 |
| 2017 | $4,186 | $315,366 | $214,632 | $100,734 |
| 2016 | $4,090 | $309,186 | $210,424 | $98,762 |
| 2015 | $4,036 | $304,544 | $207,264 | $97,280 |
| 2014 | $3,932 | $298,582 | $203,206 | $95,376 |
Property History
| Date | Event | Price | Change | Sq Ft Price |
|---|---|---|---|---|
| 03/21/2025 03/21/25 | For Sale | $2,495,000 | -- | $634 / Sq Ft |
Deed History
| Date | Type | Sale Price | Title Company |
|---|---|---|---|
| Grant Deed | $1,400,000 | First American Title Co | |
| Interfamily Deed Transfer | -- | None Available | |
| Grant Deed | -- | -- |
Similar Homes in San Francisco, CA
Source: San Francisco Association of REALTORS® MLS
MLS Number: 425022528
APN: 6544-010
- 54 Homestead St
- 552 Jersey St
- 522 Clipper St Unit 524
- 1014 Diamond St
- 4255 24th St
- 4234 24th St
- 5150 Diamond Heights Blvd Unit 101B
- 4171 24th St Unit 301
- 5160 Diamond Heights Blvd Unit 208C
- 95 Red Rock Way Unit 207M
- 95 Red Rock Way Unit 311M
- 95 Red Rock Way Unit 110M
- 135 Red Rock Way Unit 110L
- 135 Red Rock Way Unit 203L
- 115 Hoffman Ave
- 674 Douglass St
- 175 Red Rock Way Unit 306K
- 873 Alvarado St
- 17 Perego Terrace Unit 8
- 160 Portola Dr
