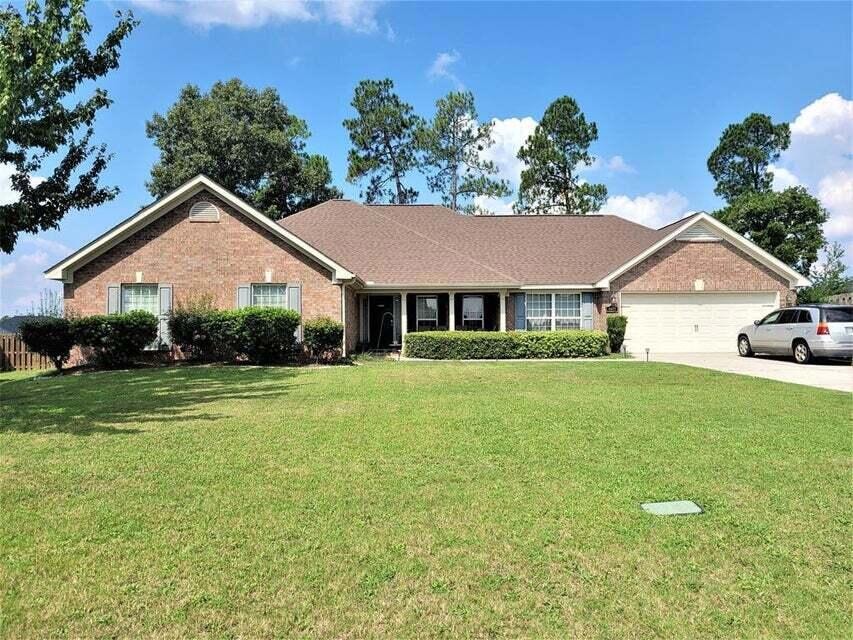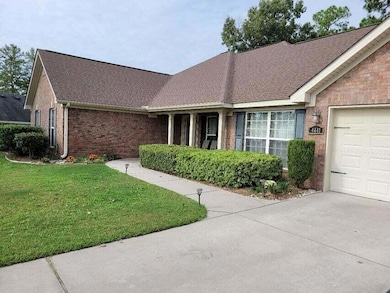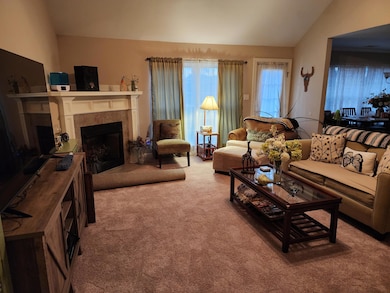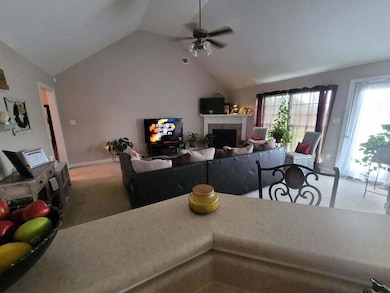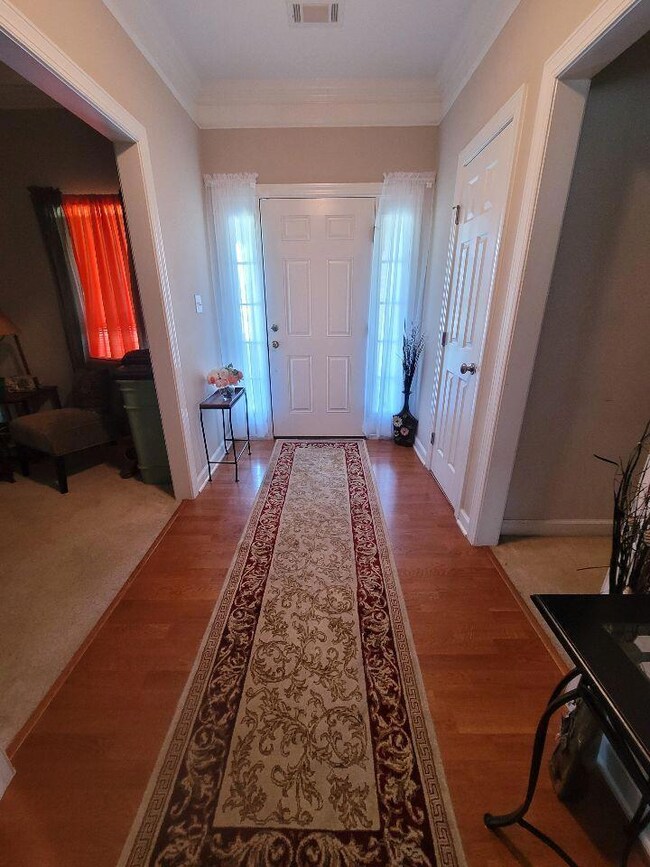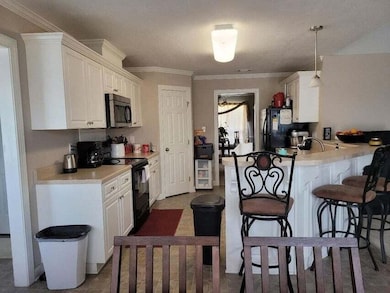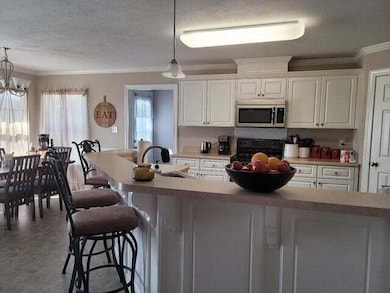
4441 Dave MacDonald Dr Hephzibah, GA 30815
Jamestown NeighborhoodEstimated payment $2,114/month
Highlights
- Ranch Style House
- Storm Windows
- Security System Owned
- Wood Flooring
- Walk-In Closet
- Laundry Room
About This Home
4 Bedroom 2and 1 half bath with formal living room and dining room brick ranch home with Double car garage parking pad has room for 6 vehicles. The roof is 2 years old. The home has a new garbage disposal, new stainless dishwasher, and microwave.You will be welcomed by a rocking chair front porch. The home has hardwood floors in the foyer. It has both a formal room and dining room. The family room offers a corner gas fireplace. The kitchen comes complete with an eat in area The owner's suite has a huge walk in closet!!The owner's suite bathroom also has a 6 foot garden tub a separate shower and a water closet for your privacy. The double vanity has marble counter tops. Are you desiring a spacious laundry room...this home has it. Large flat lot along with a firepit. Fully landscaped with timed sprinkler systems front and back yard along with privacy fencer .
Home Details
Home Type
- Single Family
Est. Annual Taxes
- $3,772
Year Built
- Built in 2008
Lot Details
- 0.33 Acre Lot
- Privacy Fence
- Front and Back Yard Sprinklers
HOA Fees
- $17 Monthly HOA Fees
Parking
- 2 Car Garage
- Parking Pad
- Garage Door Opener
Home Design
- Ranch Style House
- Brick Exterior Construction
- Slab Foundation
- Composition Roof
Interior Spaces
- 2,482 Sq Ft Home
- Wired For Data
- Gas Log Fireplace
- Insulated Windows
- Blinds
- Insulated Doors
- Entrance Foyer
- Family Room with Fireplace
- Dining Room
Kitchen
- Built-In Electric Oven
- Built-In Microwave
- Dishwasher
- Disposal
Flooring
- Wood
- Carpet
- Vinyl
Bedrooms and Bathrooms
- 4 Bedrooms
- Walk-In Closet
Laundry
- Laundry Room
- Washer Hookup
Attic
- Attic Floors
- Partially Finished Attic
Home Security
- Security System Owned
- Storm Windows
- Fire and Smoke Detector
Accessible Home Design
- Accessibility Features
Schools
- Hephzibah Elementary School
- Spirit Creek Middle School
- Hephzibah Comp. High School
Utilities
- Central Air
- Multiple Heating Units
- Heating System Uses Natural Gas
- Gas Water Heater
- Cable TV Available
Community Details
- Built by Beazley
- Manchester Subdivision
Listing and Financial Details
- Home warranty included in the sale of the property
- Assessor Parcel Number 1611005000
Map
Home Values in the Area
Average Home Value in this Area
Tax History
| Year | Tax Paid | Tax Assessment Tax Assessment Total Assessment is a certain percentage of the fair market value that is determined by local assessors to be the total taxable value of land and additions on the property. | Land | Improvement |
|---|---|---|---|---|
| 2024 | $3,772 | $123,028 | $12,000 | $111,028 |
| 2023 | $3,772 | $119,780 | $12,000 | $107,780 |
| 2022 | $3,279 | $102,946 | $12,000 | $90,946 |
| 2021 | $2,957 | $83,336 | $12,000 | $71,336 |
| 2020 | $2,908 | $83,336 | $12,000 | $71,336 |
| 2019 | $3,092 | $83,336 | $12,000 | $71,336 |
| 2018 | $2,951 | $83,336 | $12,000 | $71,336 |
| 2017 | $2,874 | $82,220 | $18,000 | $64,220 |
| 2016 | $2,876 | $82,220 | $18,000 | $64,220 |
| 2015 | $2,897 | $82,220 | $18,000 | $64,220 |
| 2014 | $2,886 | $81,764 | $18,000 | $63,764 |
Property History
| Date | Event | Price | Change | Sq Ft Price |
|---|---|---|---|---|
| 04/23/2025 04/23/25 | Pending | -- | -- | -- |
| 03/17/2025 03/17/25 | For Sale | $320,000 | -- | $129 / Sq Ft |
Deed History
| Date | Type | Sale Price | Title Company |
|---|---|---|---|
| Warranty Deed | $221,400 | None Available | |
| Corporate Deed | $26,000 | None Available | |
| Quit Claim Deed | -- | None Available |
Mortgage History
| Date | Status | Loan Amount | Loan Type |
|---|---|---|---|
| Open | $226,118 | VA |
Similar Homes in Hephzibah, GA
Source: REALTORS® of Greater Augusta
MLS Number: 539495
APN: 1661005000
- 4456 Dave MacDonald Dr
- 2933 Easton Dr
- 211 Willowton Ln
- 1008 Rosendale Dr
- 1006 Rosendale Dr
- 1004 Rosendale Dr
- 1002 Rosendale Dr
- 228 Willowton Ln
- 213 Willowton Ln
- 4309 Windsor Spring Rd
- 2666 Inverness Dr
- 2658 Inverness Dr
- 2662 Inverness Dr
- 2654 Inverness Dr
- 2694 Inverness Dr
- 2505 Hollington Dr
- 2521 Hollington Dr
