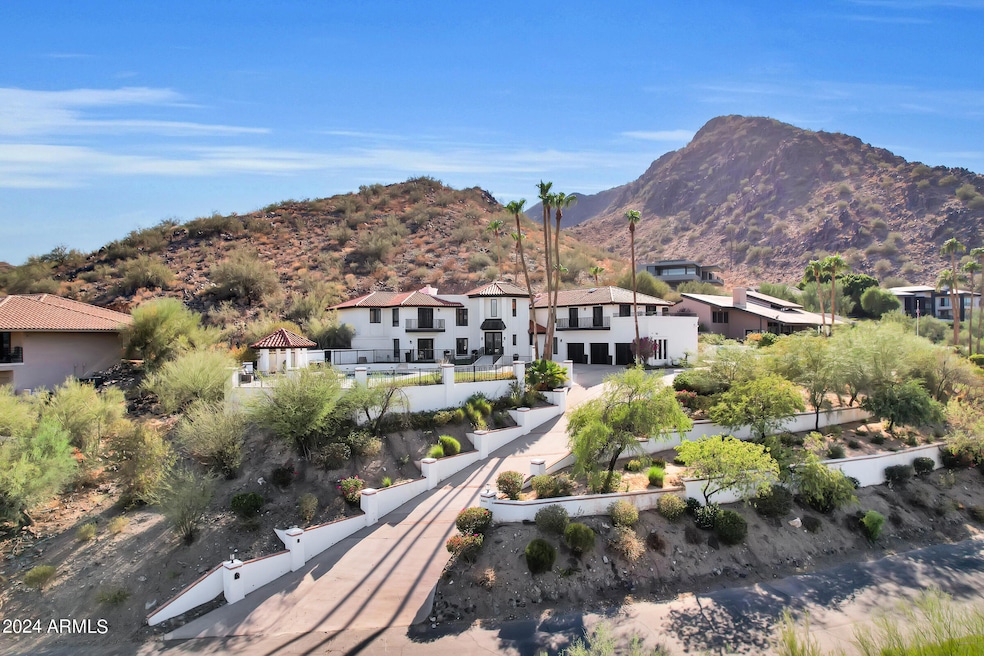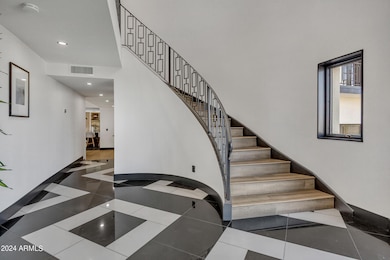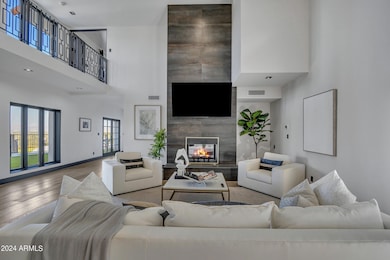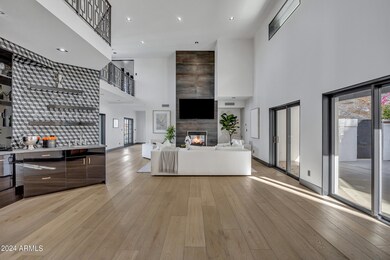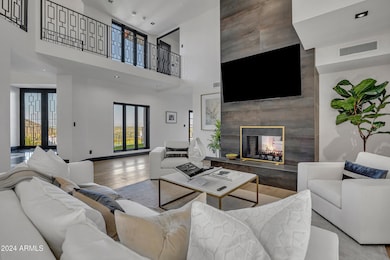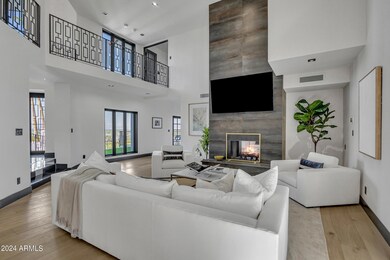
4441 E Mockingbird Ln Paradise Valley, AZ 85253
Paradise Valley NeighborhoodHighlights
- Private Pool
- City Lights View
- Two Primary Bathrooms
- Cherokee Elementary School Rated A
- 0.99 Acre Lot
- Fireplace in Primary Bedroom
About This Home
As of October 2024Introducing the Best Priced Home in Paradise Valley, offering breathtaking mountain and city views! This rare hillside gem features a huge flat grass lawn, a large pool, and an oversized 3-car garage with ample storage, a workbench, and RV slab parking—a truly unique find in this area.
The home boasts 4 en-suite bedrooms plus a versatile bonus room perfect for an office or gym. The updated kitchen and bathrooms, along with an enormous master closet and high-end Sub-Zero appliances, make it completely move-in ready.
Situated on a private and quiet lot that backs to the stunning Phoenix Mountain Preserve, the views here are truly unmatched. And with no HOA, this property could also serve as an extraordinary vacation rental opportunity or the perfect lock and leave home.
Home Details
Home Type
- Single Family
Est. Annual Taxes
- $10,095
Year Built
- Built in 1982
Lot Details
- 0.99 Acre Lot
- Wrought Iron Fence
- Block Wall Fence
- Artificial Turf
- Front and Back Yard Sprinklers
- Sprinklers on Timer
Parking
- 3 Car Garage
- 4 Open Parking Spaces
- Garage Door Opener
Property Views
- City Lights
- Mountain
Home Design
- Contemporary Architecture
- Wood Frame Construction
- Tile Roof
- Foam Roof
- Block Exterior
- Stucco
Interior Spaces
- 5,301 Sq Ft Home
- 2-Story Property
- Ceiling height of 9 feet or more
- Two Way Fireplace
- Double Pane Windows
- Low Emissivity Windows
- Family Room with Fireplace
- 3 Fireplaces
- Living Room with Fireplace
Kitchen
- Breakfast Bar
- Built-In Microwave
- Kitchen Island
- Granite Countertops
Flooring
- Wood
- Carpet
- Tile
Bedrooms and Bathrooms
- 5 Bedrooms
- Fireplace in Primary Bedroom
- Remodeled Bathroom
- Two Primary Bathrooms
- 5.5 Bathrooms
- Dual Vanity Sinks in Primary Bathroom
- Bidet
- Low Flow Plumbing Fixtures
Accessible Home Design
- Accessible Hallway
Pool
- Private Pool
- Fence Around Pool
Outdoor Features
- Balcony
- Patio
- Gazebo
Schools
- Cherokee Elementary School
- Cocopah Middle School
- Chaparral High School
Utilities
- Refrigerated Cooling System
- Heating Available
- Septic Tank
- High Speed Internet
- Cable TV Available
Community Details
- No Home Owners Association
- Association fees include no fees
- Tatum Mountain Estates Lots 1 28 Subdivision
Listing and Financial Details
- Tax Lot 64
- Assessor Parcel Number 168-82-036
Map
Home Values in the Area
Average Home Value in this Area
Property History
| Date | Event | Price | Change | Sq Ft Price |
|---|---|---|---|---|
| 10/22/2024 10/22/24 | Sold | $2,995,000 | +14.1% | $565 / Sq Ft |
| 10/05/2021 10/05/21 | Sold | $2,625,000 | -3.7% | $495 / Sq Ft |
| 09/03/2021 09/03/21 | Pending | -- | -- | -- |
| 08/25/2021 08/25/21 | Price Changed | $2,725,000 | -3.5% | $514 / Sq Ft |
| 06/29/2021 06/29/21 | Price Changed | $2,825,000 | -4.2% | $533 / Sq Ft |
| 06/21/2021 06/21/21 | For Sale | $2,950,000 | 0.0% | $556 / Sq Ft |
| 06/06/2021 06/06/21 | Pending | -- | -- | -- |
| 06/03/2021 06/03/21 | For Sale | $2,950,000 | 0.0% | $556 / Sq Ft |
| 05/31/2021 05/31/21 | Pending | -- | -- | -- |
| 05/21/2021 05/21/21 | For Sale | $2,950,000 | -- | $556 / Sq Ft |
Tax History
| Year | Tax Paid | Tax Assessment Tax Assessment Total Assessment is a certain percentage of the fair market value that is determined by local assessors to be the total taxable value of land and additions on the property. | Land | Improvement |
|---|---|---|---|---|
| 2025 | $10,914 | $138,869 | -- | -- |
| 2024 | $10,095 | $132,256 | -- | -- |
| 2023 | $10,095 | $161,710 | $32,340 | $129,370 |
| 2022 | $9,658 | $119,960 | $23,990 | $95,970 |
| 2021 | $10,083 | $114,800 | $22,960 | $91,840 |
| 2020 | $10,582 | $116,150 | $23,230 | $92,920 |
| 2019 | $10,397 | $117,720 | $23,540 | $94,180 |
| 2018 | $9,975 | $118,430 | $23,680 | $94,750 |
| 2017 | $9,560 | $120,010 | $24,000 | $96,010 |
| 2016 | $9,299 | $117,320 | $23,460 | $93,860 |
| 2015 | $8,474 | $109,370 | $21,870 | $87,500 |
Mortgage History
| Date | Status | Loan Amount | Loan Type |
|---|---|---|---|
| Previous Owner | $1,572,500 | New Conventional | |
| Previous Owner | $1,968,750 | No Value Available | |
| Previous Owner | $450,000 | Unknown |
Deed History
| Date | Type | Sale Price | Title Company |
|---|---|---|---|
| Warranty Deed | $2,995,000 | Arizona Brokers Title | |
| Interfamily Deed Transfer | -- | First American Title Ins Co | |
| Warranty Deed | $2,625,000 | First American Title Ins Co | |
| Special Warranty Deed | -- | None Available | |
| Interfamily Deed Transfer | -- | None Available | |
| Quit Claim Deed | -- | Security Title Agency |
Similar Homes in the area
Source: Arizona Regional Multiple Listing Service (ARMLS)
MLS Number: 6767914
APN: 168-82-036
- 4401 E Sunset Dr
- 4608 E White Dr Unit 23
- 4600 E White Dr Unit 24
- 4646 E Shadow Rock Rd
- 4796 E Charles Dr
- 4845 E Caida Del Sol Dr
- 8517 N 48th Place
- 4550 E Foothill Dr
- 4802 E Horseshoe Rd Unit 3
- 9041 N 46th St
- 4801 E Doubletree Ranch Rd Unit 1
- 4808 E Horseshoe Rd Unit 4
- 9053 N 46th St
- 4817 E Doubletree Ranch Rd Unit 2
- 4517 E Desert Park Place Unit 41
- 9030 N 48th Place
- 7801 N Sherri Ln
- 8312 N 50th St
- 7816 N 47th St
- 4723 E Foothill Dr
