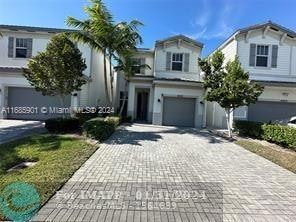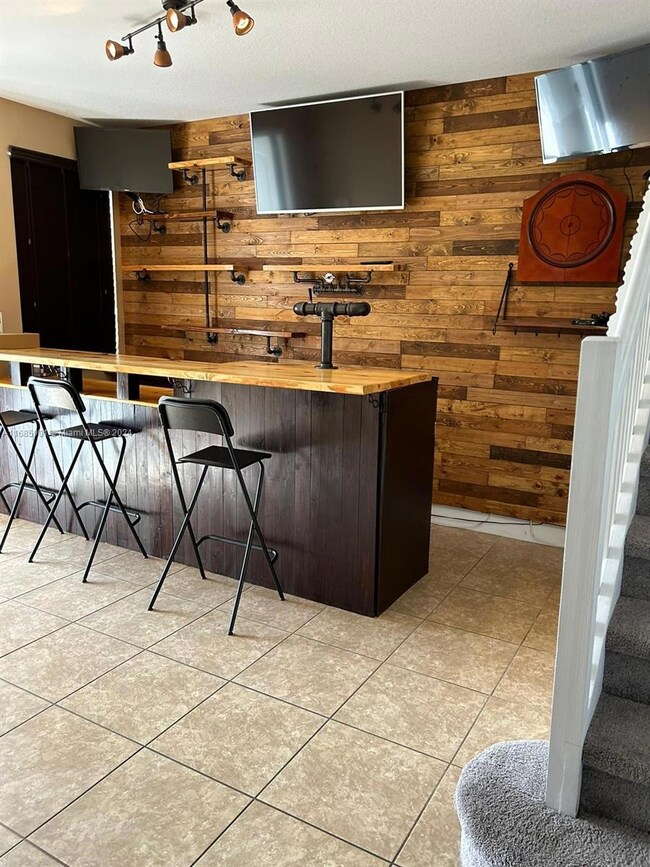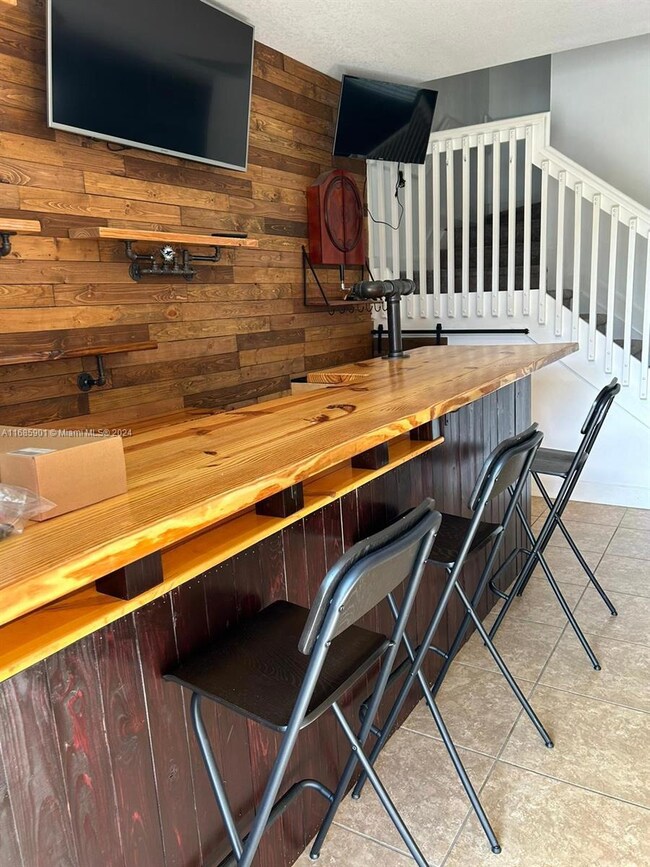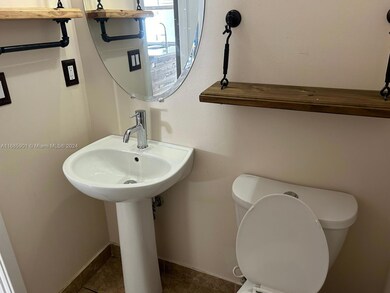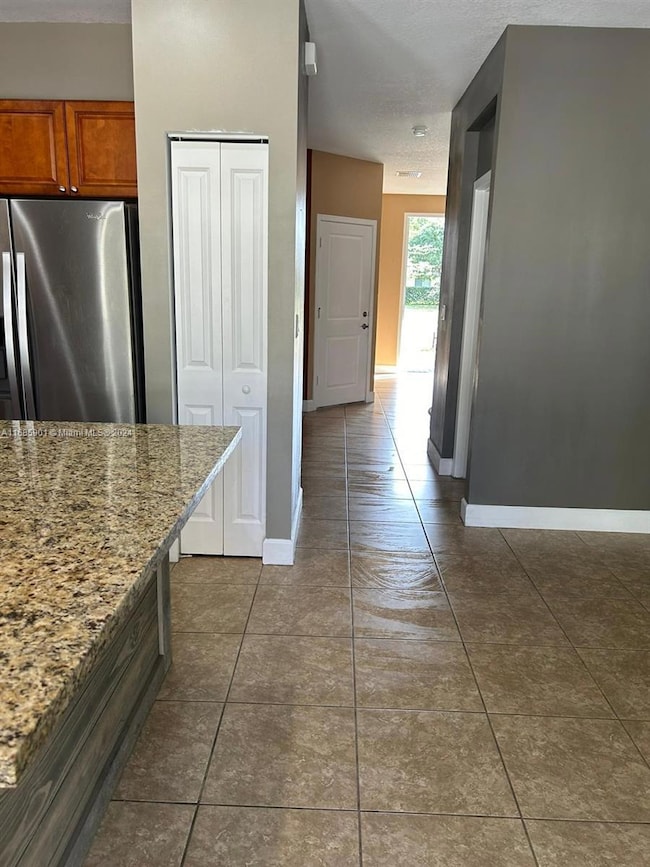
4441 NW 48th Terrace Tamarac, FL 33319
Palm Aire NeighborhoodEstimated payment $3,613/month
Highlights
- Garden View
- High Impact Windows
- Guest Parking
- 1 Car Attached Garage
- Tile Flooring
- Central Heating and Cooling System
About This Home
LOCATION! LOCATION! LOCATION! Situated in Tamarac in Broward County. This newer construction modern townhouse is just 5 minutes from the Florida Turnpike and Commercial Boulevard, and no more than 25 minutes from the beaches and Fort Lauderdale Airport. The property features 3 bedrooms, 2 bathrooms, laundry with washer & dryer on the 2nd floor and a half bath on the main floor. It also includes impact windows and doors for added security and a spacious paver patio for outdoor enjoyment. At Hidden Trails, residents have access to a playground, pool, and guest parking.
Townhouse Details
Home Type
- Townhome
Est. Annual Taxes
- $8,629
Year Built
- Built in 2018
HOA Fees
- $52 Monthly HOA Fees
Parking
- 1 Car Attached Garage
- Guest Parking
Home Design
- Concrete Block And Stucco Construction
Interior Spaces
- 1,642 Sq Ft Home
- 2-Story Property
- Garden Views
Kitchen
- Electric Range
- Microwave
- Dishwasher
Flooring
- Carpet
- Tile
Bedrooms and Bathrooms
- 3 Bedrooms
- Primary Bedroom Upstairs
- Dual Sinks
- Jetted Tub and Shower Combination in Primary Bathroom
Laundry
- Dryer
- Washer
Home Security
Schools
- Park Lakes Elementary School
- Lauderdale Lks Middle School
- Boyd H Anderson High School
Utilities
- Central Heating and Cooling System
- Electric Water Heater
Listing and Financial Details
- Assessor Parcel Number 494113300210
Community Details
Overview
- Trails At Central Parc Condos
- Trails At Central Parc Subdivision
Pet Policy
- Breed Restrictions
Security
- High Impact Windows
- High Impact Door
Map
Home Values in the Area
Average Home Value in this Area
Tax History
| Year | Tax Paid | Tax Assessment Tax Assessment Total Assessment is a certain percentage of the fair market value that is determined by local assessors to be the total taxable value of land and additions on the property. | Land | Improvement |
|---|---|---|---|---|
| 2025 | $9,129 | $310,040 | -- | -- |
| 2024 | $8,629 | $301,310 | -- | -- |
| 2023 | $8,629 | $290,680 | $0 | $0 |
| 2022 | $8,289 | $282,220 | $0 | $0 |
| 2021 | $8,166 | $274,000 | $0 | $0 |
| 2020 | $8,087 | $270,220 | $0 | $0 |
| 2019 | $7,987 | $264,150 | $8,540 | $255,610 |
| 2018 | $3,368 | $8,540 | $8,540 | $0 |
| 2017 | $2,628 | $6,690 | $0 | $0 |
| 2016 | $269 | $6,690 | $0 | $0 |
Property History
| Date | Event | Price | Change | Sq Ft Price |
|---|---|---|---|---|
| 04/01/2025 04/01/25 | Price Changed | $510,000 | -2.9% | $311 / Sq Ft |
| 10/31/2024 10/31/24 | For Sale | $525,000 | 0.0% | $320 / Sq Ft |
| 04/20/2024 04/20/24 | Rented | $3,100 | 0.0% | -- |
| 04/19/2024 04/19/24 | Under Contract | -- | -- | -- |
| 03/12/2024 03/12/24 | Price Changed | $3,100 | -8.8% | $2 / Sq Ft |
| 02/12/2024 02/12/24 | Price Changed | $3,400 | -5.6% | $2 / Sq Ft |
| 01/28/2024 01/28/24 | For Rent | $3,600 | -- | -- |
Deed History
| Date | Type | Sale Price | Title Company |
|---|---|---|---|
| Special Warranty Deed | $293,500 | Rtc Title Inc |
Mortgage History
| Date | Status | Loan Amount | Loan Type |
|---|---|---|---|
| Open | $25,420 | VA | |
| Open | $298,715 | VA |
Similar Homes in the area
Source: MIAMI REALTORS® MLS
MLS Number: A11685901
APN: 49-41-13-30-0210
- 4405 NW 48th Ave
- 4723 NW 44th St
- 5139 NW 43rd Ct
- 4715 NW 44th St
- 4714 NW 44th St
- 4536 NW 48th Terrace
- 4642 NW 44th Ct
- 4933 NW 43rd St
- 4221 NW 51st Ave
- 4704 Bayberry Ln
- 4290 NW 49th Terrace
- 4270 NW 49th Ave
- 4632 NW 44th Ct
- 4627 NW 44th Ct
- 4601 Bayberry Ln
- 4623 NW 46th St
- 4177 NW 52nd Ave
- 4620 NW 47th St
- 4609 Bayberry Ln
- 4519 NW 46th Terrace
