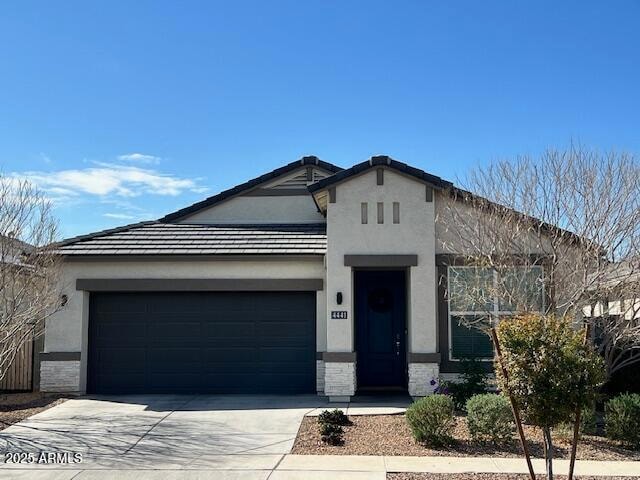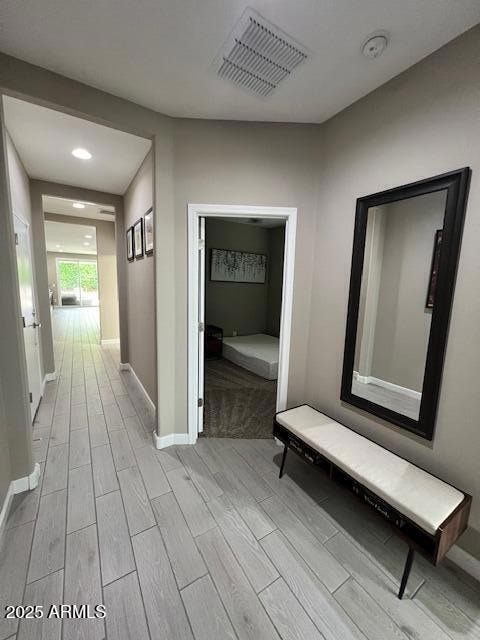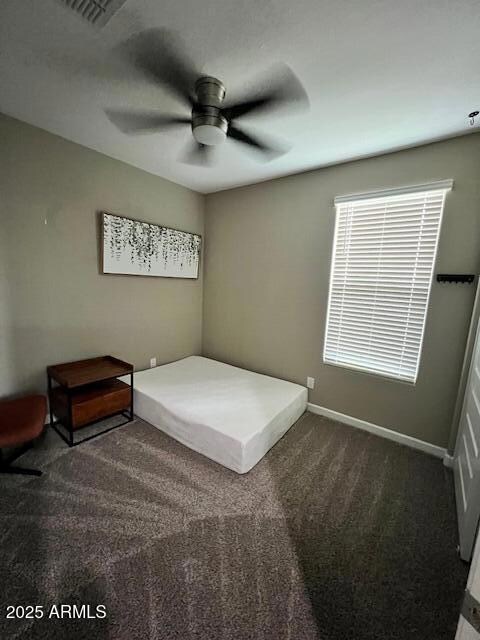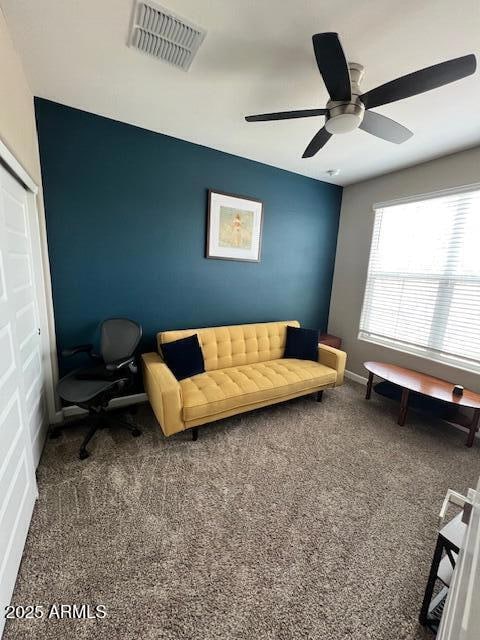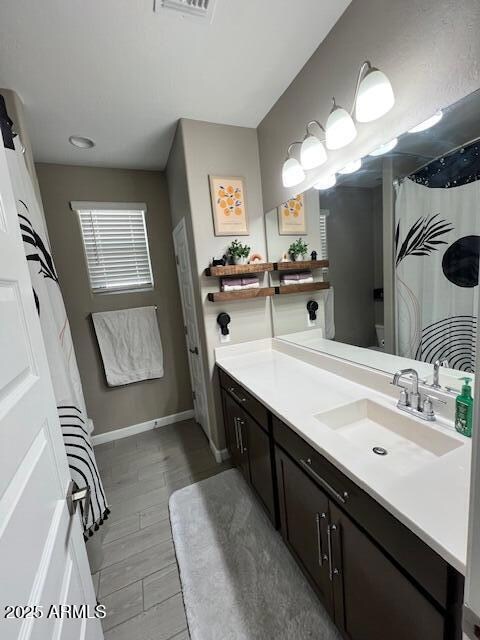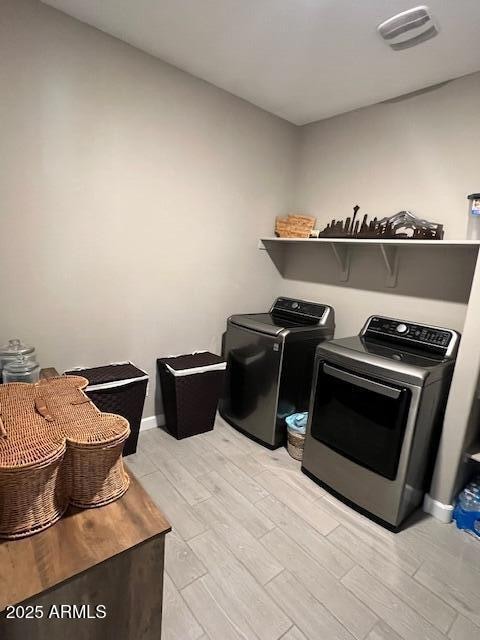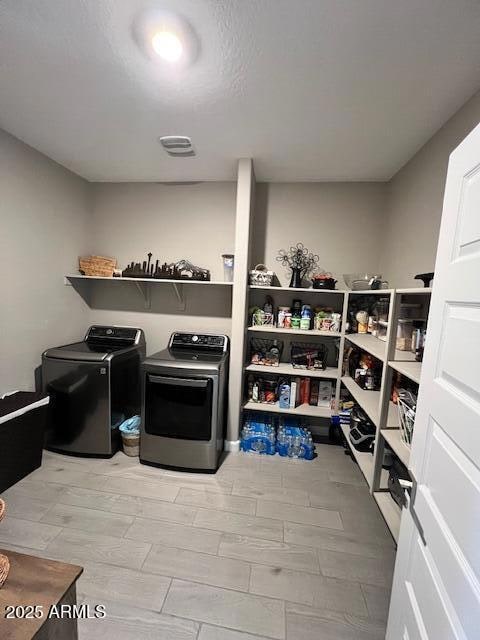
4441 W Valencia Dr Laveen, AZ 85339
Laveen NeighborhoodEstimated payment $2,654/month
Highlights
- Double Pane Windows
- Tandem Parking
- Cooling Available
- Phoenix Coding Academy Rated A
- Dual Vanity Sinks in Primary Bathroom
- Community Playground
About This Home
BEAUTIFUL HIGHLY UPGRADED home and backyard. Owners have continued to upgrade the interior and backyard. New brushed nickel door hardware, accent walls, ceiling fans, coach lighting, kitchen cabinet hardware, garage racking, and primary closet kits. Builder upgraded kitchen cabinetry, SS appliances, large walk in primary shower, raised panel interior doors and taller baseboards. Owners have made an incredible private retreat in the back yard with synthetic grass, pavers, and mature trees. Be sure to take note of the 3 car garage and the large laundry room/pantry with room for a secondary refrigerator or freezer.
Home Details
Home Type
- Single Family
Est. Annual Taxes
- $2,589
Year Built
- Built in 2021
Lot Details
- 5,175 Sq Ft Lot
- Desert faces the front of the property
- Block Wall Fence
- Artificial Turf
- Sprinklers on Timer
HOA Fees
- $94 Monthly HOA Fees
Parking
- 2 Open Parking Spaces
- 3 Car Garage
- Tandem Parking
Home Design
- Brick Exterior Construction
- Wood Frame Construction
- Concrete Roof
Interior Spaces
- 1,594 Sq Ft Home
- 1-Story Property
- Ceiling height of 9 feet or more
- Ceiling Fan
- Double Pane Windows
- ENERGY STAR Qualified Windows
- Vinyl Clad Windows
- Built-In Microwave
Flooring
- Carpet
- Tile
Bedrooms and Bathrooms
- 3 Bedrooms
- Primary Bathroom is a Full Bathroom
- 2 Bathrooms
- Dual Vanity Sinks in Primary Bathroom
Location
- Property is near a bus stop
Schools
- Laveen Elementary School
- Cesar Chavez High School
Utilities
- Cooling Available
- Heating Available
- High Speed Internet
- Cable TV Available
Listing and Financial Details
- Tax Lot 87
- Assessor Parcel Number 300-18-129
Community Details
Overview
- Association fees include ground maintenance
- Thrive Management Association, Phone Number (602) 358-0220
- Built by DR Horton
- 43Rd And Baseline Subdivision
- FHA/VA Approved Complex
Recreation
- Community Playground
- Bike Trail
Map
Home Values in the Area
Average Home Value in this Area
Tax History
| Year | Tax Paid | Tax Assessment Tax Assessment Total Assessment is a certain percentage of the fair market value that is determined by local assessors to be the total taxable value of land and additions on the property. | Land | Improvement |
|---|---|---|---|---|
| 2025 | $2,589 | $18,625 | -- | -- |
| 2024 | $2,541 | $17,738 | -- | -- |
| 2023 | $2,541 | $30,970 | $6,190 | $24,780 |
| 2022 | $2,464 | $23,660 | $4,730 | $18,930 |
| 2021 | $324 | $3,180 | $3,180 | $0 |
Property History
| Date | Event | Price | Change | Sq Ft Price |
|---|---|---|---|---|
| 04/08/2025 04/08/25 | Pending | -- | -- | -- |
| 03/26/2025 03/26/25 | For Sale | $420,000 | -- | $263 / Sq Ft |
Deed History
| Date | Type | Sale Price | Title Company |
|---|---|---|---|
| Warranty Deed | $329,980 | Dhi Title Agency | |
| Warranty Deed | $4,506,300 | Dhi Title |
Mortgage History
| Date | Status | Loan Amount | Loan Type |
|---|---|---|---|
| Open | $320,080 | Purchase Money Mortgage |
Similar Homes in the area
Source: Arizona Regional Multiple Listing Service (ARMLS)
MLS Number: 6840199
APN: 300-18-129
- 7829 S 45th Ave
- 4528 W Valencia Dr
- 7511 S 45th Dr
- 4539 W Beautiful Ln
- 7950 S 45th Ave
- 4415 W Ellis St
- 4613 W Ellis St
- 4405 W Park St
- 4657 W Carson Rd
- 4332 W Carson Rd
- XXXX S 41st Dr Unit A
- 6927 S 46th Dr
- 7229 S 48th Ln
- 7209 S 48th Ln
- 4229 W Magdalena Ln
- 4129 W Park St
- 8022 S 48th Dr Unit 1
- 4110 W Desert Ln
- 8021 S 48th Ln
- 4760 W Carson Rd
