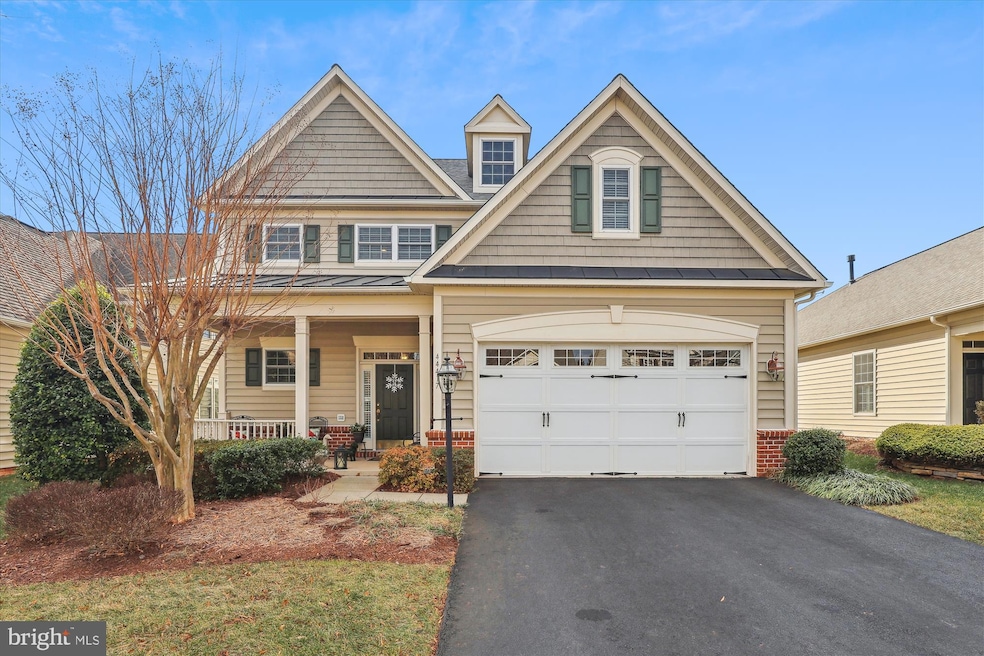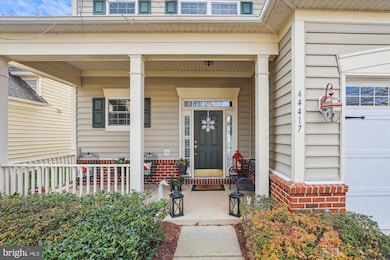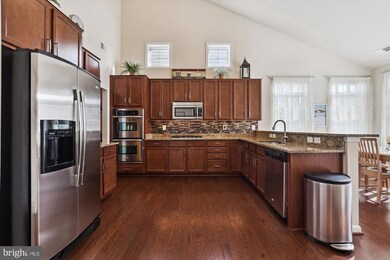
44417 Blueridge Meadows Dr Ashburn, VA 20147
Highlights
- Fitness Center
- Senior Living
- Gated Community
- Transportation Service
- Eat-In Gourmet Kitchen
- Open Floorplan
About This Home
As of February 2025OPEN HOUSE CANCELLED! DISCOVER THE EASE OF MAIN-LEVEL LIVING IN THE HIGHLY SOUGHT-AFTER 55+ COMMUNITY OF POTOMAC GREEN! THIS BEAUTIFULLY APPOINTED HOME OFFERS A SEAMLESS BLEND OF COMFORT, STYLE, AND FUNCTIONALITY—DESIGNED FOR THOSE WHO VALUE BOTH PRACTICALITY AND ELEGANCE. FROM THE CHARMING FRONT PORCH TO THE THOUGHTFULLY CRAFTED INTERIOR SPACES, EVERY DETAIL HAS BEEN CAREFULLY CONSIDERED TO CREATE A HOME THAT TRULY STANDS OUT. ENTER THROUGH THE TWO-STORY FOYER, WHERE GLEAMING HARDWOOD FLOORS GUIDE YOU THROUGH AN OPEN AND INVITING LAYOUT. AT THE HEART OF THE HOME, THE GOURMET KITCHEN SHINES WITH GRANITE COUNTERTOPS, CUSTOM TILE BACKSPLASH, AMPLE CABINETRY WITH UNDER-CABINET LIGHTING, AND STAINLESS STEEL APPLIANCES. THE VAULTED CEILING MAKES THIS SPACE BOTH FUNCTIONAL AND BEAUTIFUL. JUST OFF THE KITCHEN, SWING OPEN THE DOOR TO YOUR PRIVATE OUTDOOR RETREAT—A CUSTOM PAVER PATIO SURROUNDED BY PROFESSIONAL LANDSCAPING, IDEAL FOR GRILLING, GARDENING, OR SIMPLY RELAXING. FOR MORE FORMAL GATHERINGS, THE DINING ROOM IMPRESSES WITH DECORATIVE COLUMNS, CHAIR RAILING, AND CROWN MOLDING, ADDING A TOUCH OF SOPHISTICATION TO ANY OCCASION. THE ADJACENT BUTLER’S PANTRY PROVIDES EXTRA STORAGE AND A HANDY SERVING STATION FOR DINNER PARTIES OR HOLIDAY CELEBRATIONS. THE SPACIOUS FAMILY ROOM IS THE PERFECT PLACE TO UNWIND, WITH A CORNER GAS FIREPLACE THAT CREATES A COZY AMBIENCE FOR CHILLY EVENINGS OR FESTIVE GATHERINGS. THE MAIN-LEVEL PRIMARY SUITE IS A PEACEFUL HAVEN, COMPLETE WITH DOUBLE DOORS, NEWLY INSTALLED NEUTRAL CARPETING, AND A LARGE WALK-IN CLOSET. THE LUXURIOUS EN SUITE BATH FEATURES TILE FLOORS, A DUAL-SINK VANITY WITH GRANITE COUNTERTOP, A WALK-IN SHOWER, AND A SOAKING TUB—PERFECT FOR RELAXING AFTER A LONG DAY. ASCEND THE CURVED STAIRCASE TO THE UPPER LEVEL, WHERE YOU’LL FIND A COZY LOFT AREA—PERFECT FOR READING, RELAXING, OR HOBBYING. THIS LEVEL ALSO FEATURES TWO SPACIOUS BEDROOMS, INCLUDING ONE WITH AN ATTACHED EN SUITE BATH AND ANOTHER THAT SHARES A FULL BATH WITH THE UPPER-LEVEL STUDY. THE STUDY, WITH ITS GLASS-PANELED DOUBLE DOORS, MAKES AN EXCELLENT HOME OFFICE, WORKOUT SPACE, OR CRAFT ROOM. THIS HOME IS DESIGNED WITH CONVENIENCE IN MIND, INCLUDING A MAIN-LEVEL LAUNDRY ROOM WITH ACCESS TO THE GARAGE, MAKING DAY-TO-DAY LIVING A BREEZE. LOCATED IN THE PREMIER POTOMAC GREEN COMMUNITY, RESIDENTS ENJOY AN ARRAY OF RESORT-STYLE AMENITIES, INCLUDING CLUBHOUSE ACTIVITIES, INDOOR AND OUTDOOR POOLS, FITNESS CENTER, WALKING PATHS, AND MORE. WITH EASY ACCESS TO SHOPPING, RESTAURANTS, AND MAJOR COMMUTER ROUTES, EVERYTHING YOU NEED IS JUST MINUTES AWAY. THIS HOME IS A TRUE GEM! SOME UPDATES/IMPROVEMENTS INCLUDE: PRIMARY BEDROOM CARPET/DRYER (2024), ROOF (2023), PATIO AND LANDSCAPING (2020)
Home Details
Home Type
- Single Family
Est. Annual Taxes
- $6,899
Year Built
- Built in 2009
Lot Details
- 5,663 Sq Ft Lot
- Sprinkler System
- Property is in very good condition
- Property is zoned PDAAAR
HOA Fees
- $309 Monthly HOA Fees
Parking
- 2 Car Direct Access Garage
- Front Facing Garage
- Garage Door Opener
- Driveway
Home Design
- Colonial Architecture
- Brick Exterior Construction
- Slab Foundation
- Vinyl Siding
Interior Spaces
- 2,973 Sq Ft Home
- Property has 2 Levels
- Open Floorplan
- Curved or Spiral Staircase
- Chair Railings
- Crown Molding
- Vaulted Ceiling
- Ceiling Fan
- Recessed Lighting
- Corner Fireplace
- Self Contained Fireplace Unit Or Insert
- Window Treatments
- Entrance Foyer
- Great Room
- Family Room Off Kitchen
- Formal Dining Room
- Den
- Loft
Kitchen
- Eat-In Gourmet Kitchen
- Breakfast Room
- Butlers Pantry
- Built-In Double Oven
- Cooktop
- Built-In Microwave
- Ice Maker
- Dishwasher
- Stainless Steel Appliances
- Upgraded Countertops
- Disposal
Flooring
- Wood
- Carpet
- Ceramic Tile
Bedrooms and Bathrooms
- En-Suite Primary Bedroom
- En-Suite Bathroom
- Walk-In Closet
- Soaking Tub
- Bathtub with Shower
- Walk-in Shower
Laundry
- Laundry Room
- Laundry on main level
- Dryer
- Washer
Home Security
- Home Security System
- Fire and Smoke Detector
Accessible Home Design
- Lowered Light Switches
- Doors swing in
- Doors with lever handles
- Doors are 32 inches wide or more
- Level Entry For Accessibility
Outdoor Features
- Patio
Schools
- Steuart W. Weller Elementary School
- Belmont Ridge Middle School
- Riverside High School
Utilities
- Forced Air Heating and Cooling System
- Vented Exhaust Fan
- Natural Gas Water Heater
Listing and Financial Details
- Assessor Parcel Number 058269680000
Community Details
Overview
- Senior Living
- $618 Capital Contribution Fee
- Association fees include common area maintenance, insurance, lawn care front, lawn care rear, lawn care side, lawn maintenance, management, pool(s), reserve funds, road maintenance, security gate, snow removal, trash
- Senior Community | Residents must be 55 or older
- Potomac Green Community Association
- Built by CENTEX
- Potomac Green Subdivision, Wythe Floorplan
- Property Manager
Amenities
- Transportation Service
- Common Area
- Clubhouse
- Billiard Room
- Party Room
Recreation
- Tennis Courts
- Fitness Center
- Community Indoor Pool
- Lap or Exercise Community Pool
- Community Spa
- Jogging Path
Security
- Gated Community
Map
Home Values in the Area
Average Home Value in this Area
Property History
| Date | Event | Price | Change | Sq Ft Price |
|---|---|---|---|---|
| 02/18/2025 02/18/25 | Sold | $900,000 | +2.9% | $303 / Sq Ft |
| 01/09/2025 01/09/25 | Pending | -- | -- | -- |
| 01/08/2025 01/08/25 | For Sale | $875,000 | +52.2% | $294 / Sq Ft |
| 04/18/2017 04/18/17 | Sold | $575,000 | -2.5% | $198 / Sq Ft |
| 03/23/2017 03/23/17 | Pending | -- | -- | -- |
| 02/06/2017 02/06/17 | Price Changed | $590,000 | -0.8% | $203 / Sq Ft |
| 01/23/2017 01/23/17 | Price Changed | $595,000 | -0.7% | $205 / Sq Ft |
| 01/03/2017 01/03/17 | For Sale | $599,000 | +4.2% | $207 / Sq Ft |
| 01/01/2017 01/01/17 | Off Market | $575,000 | -- | -- |
| 12/27/2016 12/27/16 | For Sale | $599,000 | +4.2% | $207 / Sq Ft |
| 12/24/2016 12/24/16 | Off Market | $575,000 | -- | -- |
| 12/06/2016 12/06/16 | For Sale | $599,000 | -- | $207 / Sq Ft |
Tax History
| Year | Tax Paid | Tax Assessment Tax Assessment Total Assessment is a certain percentage of the fair market value that is determined by local assessors to be the total taxable value of land and additions on the property. | Land | Improvement |
|---|---|---|---|---|
| 2024 | $6,900 | $797,640 | $239,800 | $557,840 |
| 2023 | $6,785 | $775,390 | $239,800 | $535,590 |
| 2022 | $6,997 | $786,150 | $219,800 | $566,350 |
| 2021 | $6,136 | $626,090 | $199,800 | $426,290 |
| 2020 | $6,448 | $623,010 | $179,800 | $443,210 |
| 2019 | $6,391 | $611,610 | $179,800 | $431,810 |
| 2018 | $6,505 | $599,540 | $159,400 | $440,140 |
| 2017 | $6,638 | $590,070 | $159,400 | $430,670 |
| 2016 | $6,518 | $569,260 | $0 | $0 |
| 2015 | $6,508 | $413,990 | $0 | $413,990 |
| 2014 | $6,235 | $380,450 | $0 | $380,450 |
Mortgage History
| Date | Status | Loan Amount | Loan Type |
|---|---|---|---|
| Open | $720,000 | New Conventional | |
| Previous Owner | $215,000 | Credit Line Revolving | |
| Previous Owner | $183,000 | New Conventional | |
| Previous Owner | $350,000 | New Conventional | |
| Previous Owner | $322,660 | New Conventional |
Deed History
| Date | Type | Sale Price | Title Company |
|---|---|---|---|
| Deed | $900,000 | First American Title Insurance | |
| Warranty Deed | $575,000 | Ekko Title | |
| Warranty Deed | $403,325 | -- |
Similar Homes in Ashburn, VA
Source: Bright MLS
MLS Number: VALO2086024
APN: 058-26-9680
- 20594 Crescent Pointe Place
- 20638 Golden Ridge Dr
- 44390 Cedar Heights Dr
- 44422 Sunset Maple Dr
- 20740 Rainsboro Dr
- 44360 Maltese Falcon Square
- 44355 Oakmont Manor Square
- 44485 Maltese Falcon Square
- 44430 Adare Manor Square
- 44446 Oakmont Manor Square
- 44550 Baltray Cir
- 44423 Livonia Terrace
- 44454 Maltese Falcon Square
- 20515 Little Creek Terrace Unit 101
- 20515 Little Creek Terrace Unit 103
- 20640 Hope Spring Terrace Unit 203
- 20846 Medix Run Place
- 20600 Hope Spring Terrace Unit 202
- 20719 Apollo Terrace
- 44333 Panther Ridge Dr






