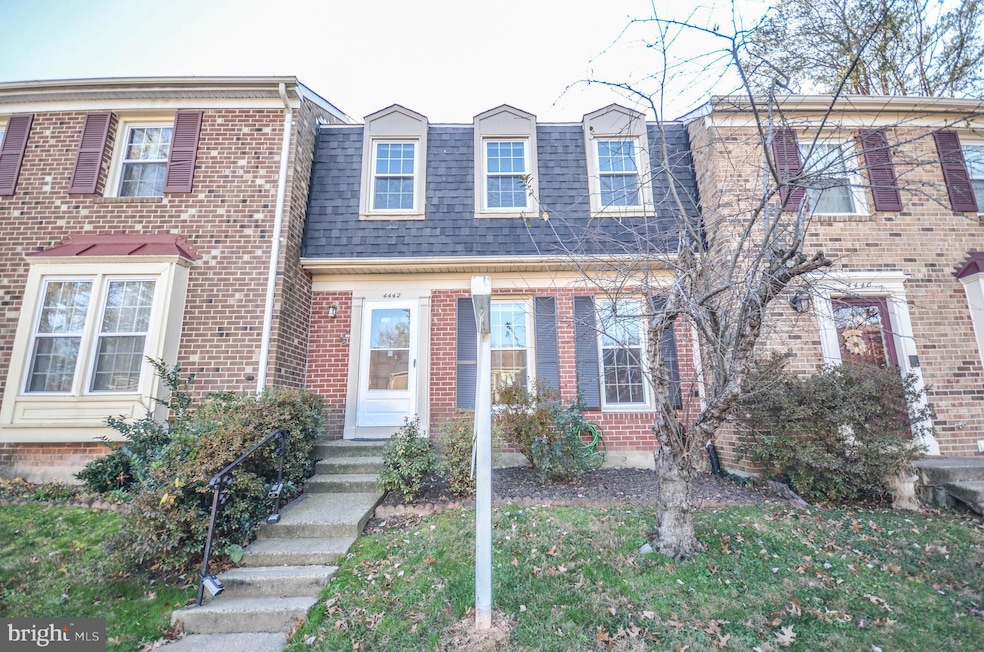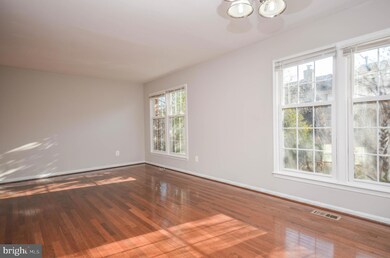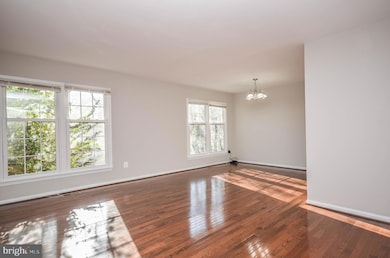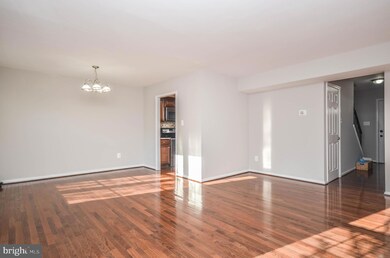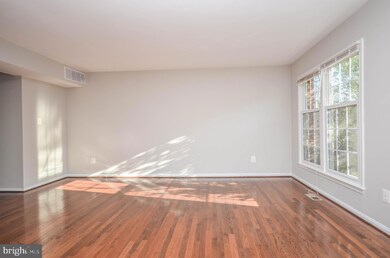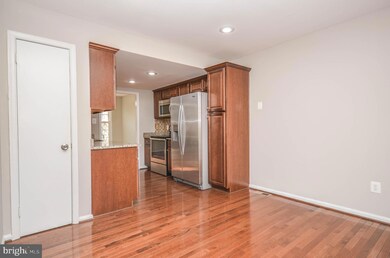
4442 Chase Park Ct Annandale, VA 22003
Highlights
- Gourmet Kitchen
- Colonial Architecture
- Breakfast Area or Nook
- Open Floorplan
- Wood Flooring
- Stainless Steel Appliances
About This Home
As of December 2024This stunning three-level townhome in Annandale offers modern updates, thoughtful design, and an unbeatable location.
The main level features a bright, open living and dining area with gleaming wood floors that extend throughout the main and upper levels. The updated kitchen is a chef’s delight, boasting stainless steel appliances, a sleek tile backsplash, and abundant cabinet space. A cozy breakfast nook/dining area overlooks the front yard, perfect for casual meals.
Upstairs, the spacious master suite impresses with two closets, a private vanity/dressing area, and an ensuite bathroom. Two additional bedrooms, both with ample storage, and an updated hall bathroom complete the upper floor.
The fully finished walkout basement offers incredible versatility, with two bonus rooms ideal for a home office, den, or guest space. It also includes an updated full bathroom and a laundry room with plenty of storage.
Step outside to the fully fenced private backyard, where a stone patio provides a private space for outdoor gatherings and relaxation. Nestled in a peaceful, convenient community, this home is just minutes from shopping, dining, parks, and public transportation. With its ample storage, move-in-ready condition, and the perfect location, this townhome is a must-see!
Townhouse Details
Home Type
- Townhome
Est. Annual Taxes
- $6,030
Year Built
- Built in 1977
Lot Details
- 1,540 Sq Ft Lot
HOA Fees
- $112 Monthly HOA Fees
Home Design
- Colonial Architecture
- Brick Exterior Construction
Interior Spaces
- 1,452 Sq Ft Home
- Property has 3 Levels
- Open Floorplan
- Built-In Features
- Recessed Lighting
- Dining Area
- Wood Flooring
Kitchen
- Gourmet Kitchen
- Breakfast Area or Nook
- Gas Oven or Range
- Stove
- Built-In Microwave
- Dishwasher
- Stainless Steel Appliances
- Disposal
Bedrooms and Bathrooms
- Bathtub with Shower
Laundry
- Dryer
- Washer
Finished Basement
- Walk-Out Basement
- Basement Fills Entire Space Under The House
Parking
- 2 Open Parking Spaces
- 2 Parking Spaces
- Parking Lot
- 2 Assigned Parking Spaces
Schools
- Annandale Terrace Elementary School
- Poe Middle School
- Annandale High School
Utilities
- Forced Air Heating and Cooling System
- Electric Water Heater
Listing and Financial Details
- Tax Lot 29
- Assessor Parcel Number 0711 30 0029
Community Details
Overview
- Association fees include trash
- Lafayette Park West HOA
- Lafayette Park West Subdivision
- Property Manager
Amenities
- Common Area
Recreation
- Community Playground
Map
Home Values in the Area
Average Home Value in this Area
Property History
| Date | Event | Price | Change | Sq Ft Price |
|---|---|---|---|---|
| 12/23/2024 12/23/24 | Sold | $601,900 | +0.3% | $415 / Sq Ft |
| 12/10/2024 12/10/24 | Pending | -- | -- | -- |
| 12/04/2024 12/04/24 | For Sale | $599,900 | 0.0% | $413 / Sq Ft |
| 01/16/2019 01/16/19 | Rented | $2,300 | 0.0% | -- |
| 12/13/2018 12/13/18 | Price Changed | $2,300 | -4.2% | $2 / Sq Ft |
| 11/29/2018 11/29/18 | For Rent | $2,400 | -2.0% | -- |
| 06/27/2018 06/27/18 | Rented | $2,450 | +6.5% | -- |
| 06/21/2018 06/21/18 | Under Contract | -- | -- | -- |
| 03/09/2018 03/09/18 | For Rent | $2,300 | -6.1% | -- |
| 04/30/2016 04/30/16 | Rented | $2,450 | 0.0% | -- |
| 04/11/2016 04/11/16 | Under Contract | -- | -- | -- |
| 03/22/2016 03/22/16 | For Rent | $2,450 | -2.0% | -- |
| 04/06/2015 04/06/15 | Rented | $2,500 | 0.0% | -- |
| 04/05/2015 04/05/15 | Under Contract | -- | -- | -- |
| 02/14/2015 02/14/15 | For Rent | $2,500 | -- | -- |
Tax History
| Year | Tax Paid | Tax Assessment Tax Assessment Total Assessment is a certain percentage of the fair market value that is determined by local assessors to be the total taxable value of land and additions on the property. | Land | Improvement |
|---|---|---|---|---|
| 2024 | $6,030 | $520,510 | $160,000 | $360,510 |
| 2023 | $5,434 | $481,500 | $150,000 | $331,500 |
| 2022 | $5,351 | $467,930 | $145,000 | $322,930 |
| 2021 | $5,047 | $430,060 | $130,000 | $300,060 |
| 2020 | $4,900 | $414,000 | $130,000 | $284,000 |
| 2019 | $4,574 | $386,500 | $124,000 | $262,500 |
| 2018 | $4,274 | $371,640 | $124,000 | $247,640 |
| 2017 | $4,233 | $364,640 | $117,000 | $247,640 |
| 2016 | $4,145 | $357,780 | $115,000 | $242,780 |
| 2015 | $3,858 | $345,710 | $110,000 | $235,710 |
| 2014 | $3,701 | $332,370 | $110,000 | $222,370 |
Mortgage History
| Date | Status | Loan Amount | Loan Type |
|---|---|---|---|
| Previous Owner | $368,000 | New Conventional |
Deed History
| Date | Type | Sale Price | Title Company |
|---|---|---|---|
| Deed | $601,900 | Old Republic National Title In | |
| Deed | $601,900 | Old Republic National Title In | |
| Warranty Deed | $310,000 | -- | |
| Warranty Deed | $460,000 | -- |
Similar Homes in Annandale, VA
Source: Bright MLS
MLS Number: VAFX2213084
APN: 0711-30-0029
- 4501 Ravensworth Rd
- 4490 Ruggles Ct
- 7412 Rocky Creek Terrace
- 7410 Rocky Creek Terrace
- 7402 Rocky Creek Terrace
- 4542 Garbo Ct
- 4550 King William Ct
- 4413 Elan Ct
- 4563 King Edward Ct
- 7505 Davian Dr
- 7540 Park Ln
- 7209 Sipes Ln
- 7549 Park Ln
- 4114 Mangalore Dr Unit 302
- 7703 Lafayette Forest Dr Unit 22
- 7238 Farr St
- 7753 Patriot Dr Unit 28
- 7753 Patriot Dr Unit 2
- 7753 Patriot Dr Unit 34
- 7753 Patriot Dr Unit 5
