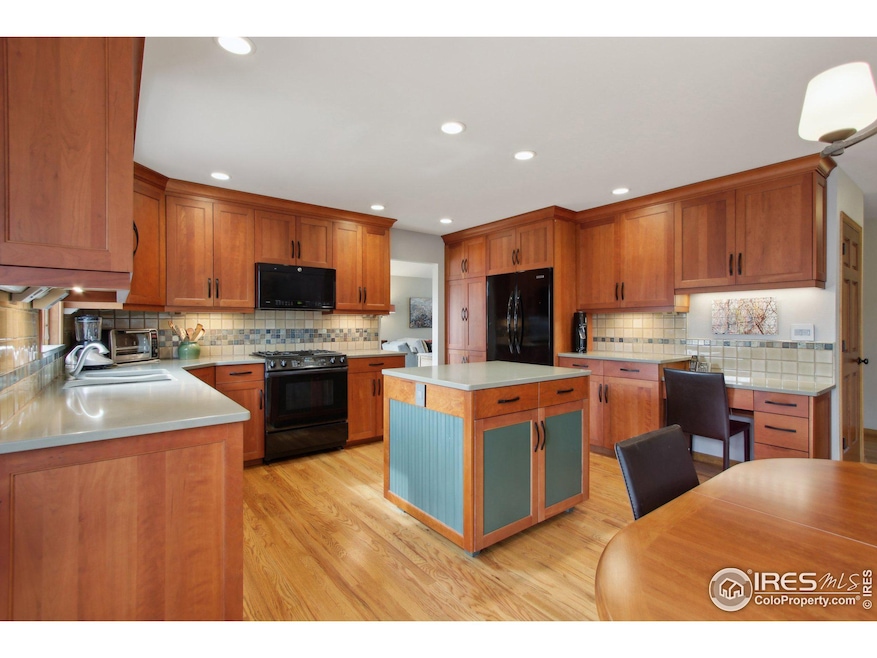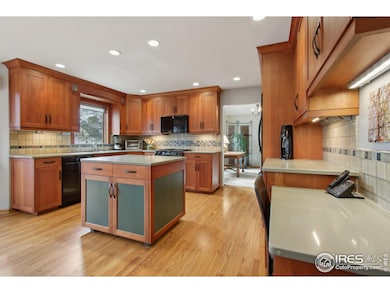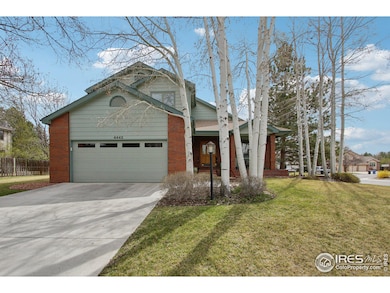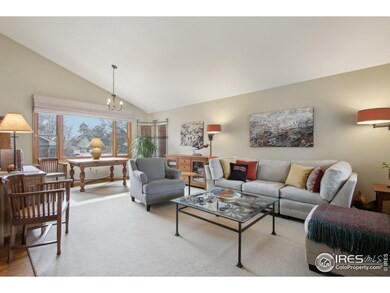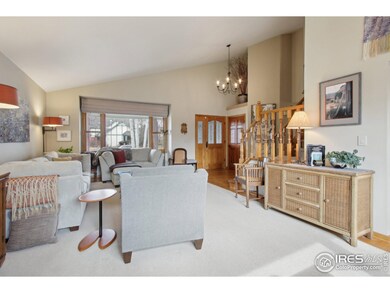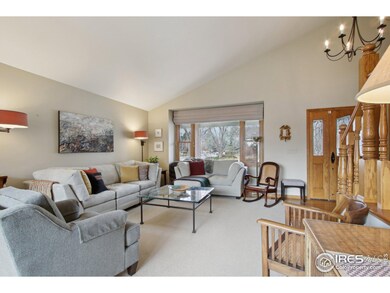
4442 Craig Dr Fort Collins, CO 80526
Estimated payment $4,157/month
Highlights
- Open Floorplan
- Deck
- Wood Flooring
- Johnson Elementary School Rated 9+
- Cathedral Ceiling
- Corner Lot
About This Home
Welcome to this beautifully updated two-story home on a spacious corner lot in desirable Regency Park, southwest Fort Collins. Ideally situated near Webber Middle School, Johnson Elementary, and Rocky Mountain High School, this home is perfect for those seeking both convenience and elegance.Step inside to find a thoughtfully designed layout that blends style with functionality. The upper floor offers a spacious master suite featuring a luxurious five-piece bath and two additional bedrooms with a shared remodeled bathroom. The main floor impresses with rich oak flooring, a versatile room suitable as an office or bedroom, and two welcoming great rooms perfect for entertaining or relaxing.The modern kitchen stands out with quartz countertops, custom cherry cabinets, a spacious island, LED lighting, Jenn-air gas range, KitchenAid refrigerator, and premium appliances. Adjacent, the inviting family room showcases an elegant gas fireplace with a cherry mantel and quartz surround.Enjoy the outdoors on the expansive tiled front porch or the back deck surrounded by mature landscaping, diverse trees, and a convenient sprinkler system. Notable upgrades include a newer composite roof, efficient HVAC systems with air purification, a fully finished garage with epoxy flooring, and a spacious basement offering additional rooms for hobbies, exercise, or storage.Beautifully upgraded and impeccably maintained, this home promises exceptional living in a prime Fort Collins location.
Home Details
Home Type
- Single Family
Est. Annual Taxes
- $3,808
Year Built
- Built in 1989
Lot Details
- 0.25 Acre Lot
- Partially Fenced Property
- Corner Lot
- Sprinkler System
- Property is zoned RL
Parking
- 2 Car Attached Garage
- Oversized Parking
Home Design
- Wood Frame Construction
- Composition Roof
Interior Spaces
- 2,610 Sq Ft Home
- 2-Story Property
- Open Floorplan
- Cathedral Ceiling
- Ceiling Fan
- Free Standing Fireplace
- Gas Log Fireplace
- Window Treatments
- Family Room
- Dining Room
Kitchen
- Eat-In Kitchen
- Electric Oven or Range
- Dishwasher
- Kitchen Island
- Disposal
Flooring
- Wood
- Carpet
Bedrooms and Bathrooms
- 4 Bedrooms
- Walk-In Closet
Laundry
- Laundry on main level
- Washer and Dryer Hookup
Outdoor Features
- Deck
- Patio
- Exterior Lighting
- Separate Outdoor Workshop
Schools
- Johnson Elementary School
- Webber Middle School
- Rocky Mountain High School
Utilities
- Forced Air Heating and Cooling System
- High Speed Internet
- Satellite Dish
- Cable TV Available
Community Details
- No Home Owners Association
- Regency Park Pud Subdivision
Listing and Financial Details
- Assessor Parcel Number R1267868
Map
Home Values in the Area
Average Home Value in this Area
Tax History
| Year | Tax Paid | Tax Assessment Tax Assessment Total Assessment is a certain percentage of the fair market value that is determined by local assessors to be the total taxable value of land and additions on the property. | Land | Improvement |
|---|---|---|---|---|
| 2025 | $3,624 | $43,376 | $11,323 | $32,053 |
| 2024 | $3,624 | $43,376 | $11,323 | $32,053 |
| 2022 | $3,323 | $35,195 | $4,240 | $30,955 |
| 2021 | $3,358 | $36,208 | $4,362 | $31,846 |
| 2020 | $3,285 | $35,114 | $4,362 | $30,752 |
| 2019 | $3,300 | $35,114 | $4,362 | $30,752 |
| 2018 | $2,749 | $30,168 | $4,392 | $25,776 |
| 2017 | $2,740 | $30,168 | $4,392 | $25,776 |
| 2016 | $2,402 | $26,316 | $4,856 | $21,460 |
| 2015 | $2,385 | $26,320 | $4,860 | $21,460 |
| 2014 | $2,223 | $24,370 | $4,860 | $19,510 |
Property History
| Date | Event | Price | Change | Sq Ft Price |
|---|---|---|---|---|
| 04/09/2025 04/09/25 | For Sale | $688,000 | -- | $264 / Sq Ft |
Deed History
| Date | Type | Sale Price | Title Company |
|---|---|---|---|
| Interfamily Deed Transfer | -- | First American Title | |
| Interfamily Deed Transfer | -- | Chicago Title Co | |
| Interfamily Deed Transfer | -- | Chicago Title Co | |
| Interfamily Deed Transfer | -- | None Available | |
| Quit Claim Deed | -- | Unified Title Company Of Nor | |
| Interfamily Deed Transfer | -- | None Available | |
| Interfamily Deed Transfer | -- | Chicago Title | |
| Interfamily Deed Transfer | -- | -- | |
| Interfamily Deed Transfer | -- | -- | |
| Warranty Deed | $195,000 | -- | |
| Quit Claim Deed | $160,000 | -- |
Mortgage History
| Date | Status | Loan Amount | Loan Type |
|---|---|---|---|
| Open | $885,000 | Reverse Mortgage Home Equity Conversion Mortgage | |
| Closed | $162,000 | Credit Line Revolving | |
| Closed | $180,000 | Adjustable Rate Mortgage/ARM | |
| Closed | $115,000 | New Conventional | |
| Previous Owner | $80,000 | New Conventional | |
| Previous Owner | $84,000 | New Conventional | |
| Previous Owner | $100,000 | Credit Line Revolving | |
| Previous Owner | $120,000 | No Value Available | |
| Previous Owner | $80,000 | Credit Line Revolving | |
| Previous Owner | $65,000 | No Value Available | |
| Closed | $83,200 | No Value Available |
Similar Homes in Fort Collins, CO
Source: IRES MLS
MLS Number: 1030453
APN: 97344-10-004
- 4501 Regency Dr Unit E
- 4500 Seneca St Unit 64
- 4603 Chokecherry Trail Unit 5
- 4603 Chokecherry Trail Unit 3
- 1618 Silvergate Rd
- 4614 Chokecherry Trail Unit 1
- 1701 Overlook Dr
- 4608 Dusty Sage Dr Unit 6
- 4603 Dusty Sage Ct
- 1802 Prairie Ridge Dr
- 1414 Nunn Creek Ct
- 1808 Rolling Gate Rd
- 1827 Prairie Ridge Dr
- 4814 Caravelle Dr
- 4748 Westbury Dr
- 1414 Westfield Dr
- 4914 Clarendon Hills
- 4914 Clarendon Hills Dr
- 938 Langdale Dr
- 1136 Wabash St Unit 3
