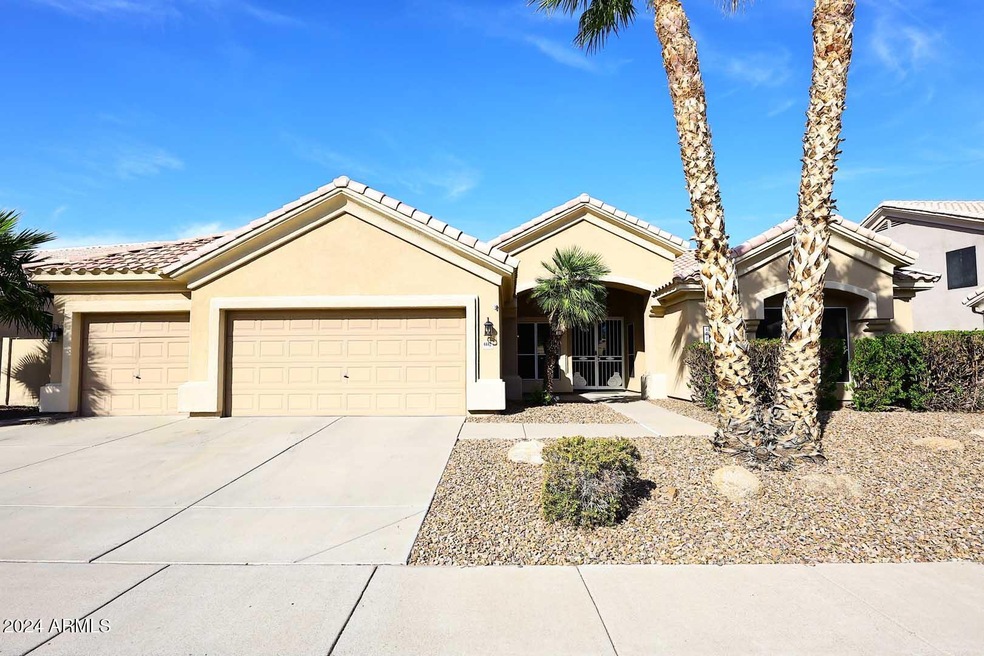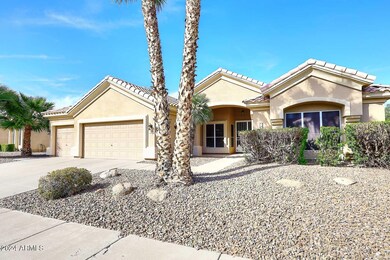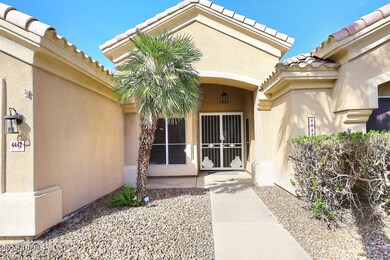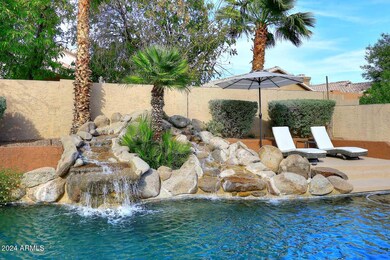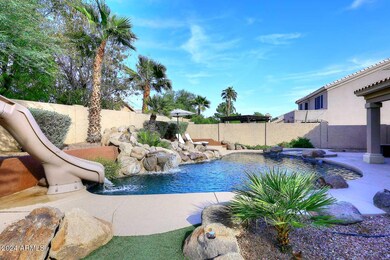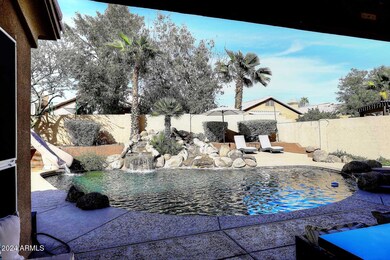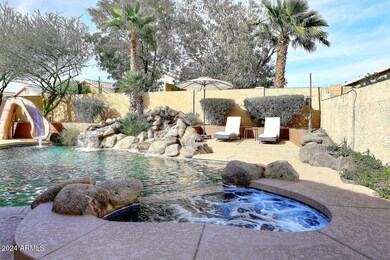
4442 E Desert Trumpet Rd Phoenix, AZ 85044
Ahwatukee NeighborhoodHighlights
- Private Pool
- Vaulted Ceiling
- Granite Countertops
- 0.22 Acre Lot
- Spanish Architecture
- Covered patio or porch
About This Home
As of December 2024Welcome to this exquisitely well maintained home. The owner lovingly renovated 3 bathrooms. Newly added dimmable can lights, new fans, and stylish modern lights fixtures. newly painted kitchen cabinets, water softener, reverse osmosis. New custom window treatments. Prepare to be captivated by the backyard Oasis, visible from the moment you enter the front door. Step outside to discover a N facing private retreat featuring a sparkling pool, pebble finished, recently resurfaced Pool deck. Breathtaking cascade waterfall. finished fire pit. 3-car garage with air conditioning, built-in cabinets, and a projector screen. Whether you're a car enthusiast, DIY, or movie buff, this versatile space offers endless possibilities for enjoyment and convenience, close to freeway, shops and restaurants
Last Agent to Sell the Property
Berkshire Hathaway HomeServices Arizona Properties License #SA708749000

Home Details
Home Type
- Single Family
Est. Annual Taxes
- $3,897
Year Built
- Built in 1994
Lot Details
- 9,522 Sq Ft Lot
- Block Wall Fence
- Artificial Turf
- Front and Back Yard Sprinklers
- Sprinklers on Timer
HOA Fees
- $25 Monthly HOA Fees
Parking
- 3 Car Direct Access Garage
- 2 Open Parking Spaces
- 3 Carport Spaces
- Electric Vehicle Home Charger
- Heated Garage
- Garage Door Opener
Home Design
- Spanish Architecture
- Room Addition Constructed in 2021
- Wood Frame Construction
- Tile Roof
- Stucco
Interior Spaces
- 2,527 Sq Ft Home
- 1-Story Property
- Vaulted Ceiling
- Ceiling Fan
Kitchen
- Kitchen Updated in 2021
- Eat-In Kitchen
- Breakfast Bar
- Built-In Microwave
- Granite Countertops
Flooring
- Carpet
- Tile
Bedrooms and Bathrooms
- 5 Bedrooms
- Bathroom Updated in 2021
- Primary Bathroom is a Full Bathroom
- 3 Bathrooms
- Dual Vanity Sinks in Primary Bathroom
- Bathtub With Separate Shower Stall
Pool
- Pool Updated in 2024
- Private Pool
- Spa
Outdoor Features
- Covered patio or porch
- Fire Pit
Schools
- Kyrene De La Esperanza Elementary School
- Kyrene Centennial Middle School
- Mountain Pointe High School
Utilities
- Refrigerated Cooling System
- Heating Available
- High Speed Internet
Community Details
- Association fees include ground maintenance
- Vision Community Man Association, Phone Number (480) 759-4945
- Built by PULTE HOMES
- Crimson Ridge Subdivision
Listing and Financial Details
- Legal Lot and Block 42 / 42
- Assessor Parcel Number 307-04-705
Map
Home Values in the Area
Average Home Value in this Area
Property History
| Date | Event | Price | Change | Sq Ft Price |
|---|---|---|---|---|
| 12/09/2024 12/09/24 | Sold | $750,000 | 0.0% | $297 / Sq Ft |
| 11/06/2024 11/06/24 | Pending | -- | -- | -- |
| 11/01/2024 11/01/24 | For Sale | $750,000 | +30.4% | $297 / Sq Ft |
| 02/25/2021 02/25/21 | Sold | $575,000 | 0.0% | $228 / Sq Ft |
| 12/20/2020 12/20/20 | For Sale | $575,000 | -- | $228 / Sq Ft |
Tax History
| Year | Tax Paid | Tax Assessment Tax Assessment Total Assessment is a certain percentage of the fair market value that is determined by local assessors to be the total taxable value of land and additions on the property. | Land | Improvement |
|---|---|---|---|---|
| 2025 | $3,897 | $43,930 | -- | -- |
| 2024 | $3,808 | $41,838 | -- | -- |
| 2023 | $3,808 | $51,460 | $10,290 | $41,170 |
| 2022 | $3,619 | $38,910 | $7,780 | $31,130 |
| 2021 | $3,727 | $36,960 | $7,390 | $29,570 |
| 2020 | $3,630 | $36,200 | $7,240 | $28,960 |
| 2019 | $3,515 | $34,620 | $6,920 | $27,700 |
| 2018 | $3,395 | $33,380 | $6,670 | $26,710 |
| 2017 | $3,240 | $33,300 | $6,660 | $26,640 |
| 2016 | $3,284 | $33,530 | $6,700 | $26,830 |
| 2015 | $2,939 | $31,310 | $6,260 | $25,050 |
Mortgage History
| Date | Status | Loan Amount | Loan Type |
|---|---|---|---|
| Open | $550,000 | New Conventional | |
| Closed | $550,000 | New Conventional | |
| Previous Owner | $517,500 | New Conventional | |
| Previous Owner | $428,800 | Stand Alone First | |
| Previous Owner | $107,200 | Stand Alone Second | |
| Previous Owner | $308,750 | Stand Alone First | |
| Previous Owner | $28,300 | Credit Line Revolving | |
| Previous Owner | $226,400 | Purchase Money Mortgage | |
| Previous Owner | $69,000 | New Conventional |
Deed History
| Date | Type | Sale Price | Title Company |
|---|---|---|---|
| Warranty Deed | $750,000 | Agave Title | |
| Warranty Deed | $750,000 | Agave Title | |
| Special Warranty Deed | -- | None Listed On Document | |
| Warranty Deed | $575,000 | Empire West Title | |
| Trustee Deed | $182,750 | None Available | |
| Interfamily Deed Transfer | -- | Security Title Agency | |
| Warranty Deed | $325,000 | Security Title Agency | |
| Interfamily Deed Transfer | -- | -- | |
| Warranty Deed | $283,000 | First American Title Ins Co | |
| Interfamily Deed Transfer | -- | -- | |
| Interfamily Deed Transfer | -- | -- | |
| Joint Tenancy Deed | $179,370 | United Title Agency |
Similar Homes in the area
Source: Arizona Regional Multiple Listing Service (ARMLS)
MLS Number: 6777901
APN: 307-04-705
- 4552 E Chuckwalla Canyon
- 4529 E Thistle Landing Dr
- 4338 E Desert Trumpet Rd
- 4353 E Desert Wind Dr
- 4507 E White Aster St
- 4522 E Cathedral Rock Dr
- 4616 E Gold Poppy Way
- 4430 E Graythorn St
- 15206 S 47th St
- 15009 S 47th St
- 4143 E Rockledge Rd
- 4316 E Bighorn Ave
- 4172 E Graythorn Ave
- 4751 E White Aster St
- 4720 E Bighorn Ave
- 4248 E Raven Rd
- 4330 E South Fork Dr
- 4028 E Mountain Sage Dr
- 4425 E Agave Rd Unit 102
- 4102 E Cathedral Rock Dr
