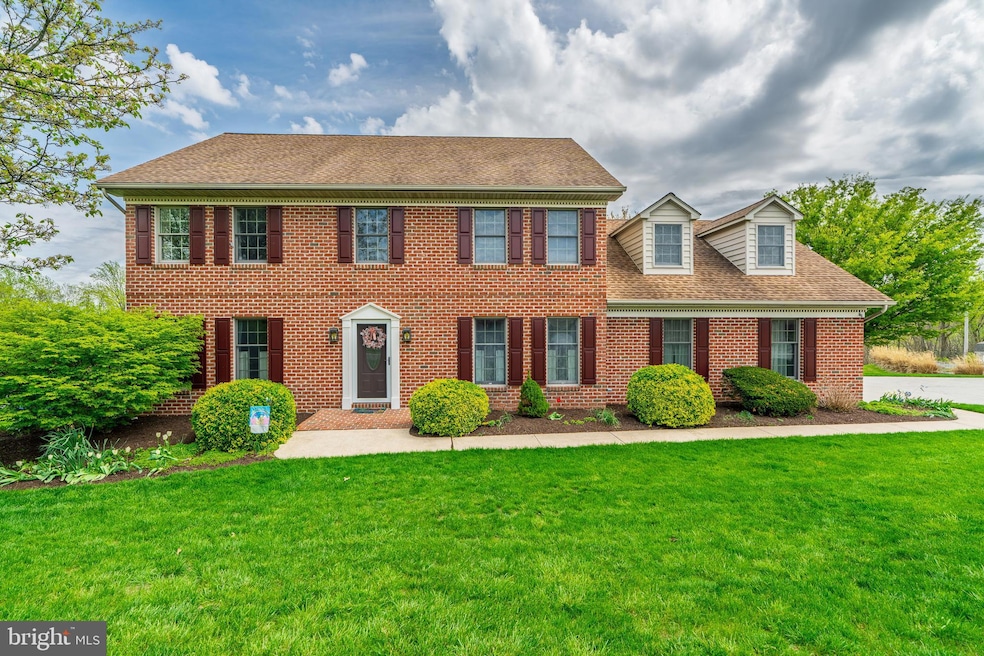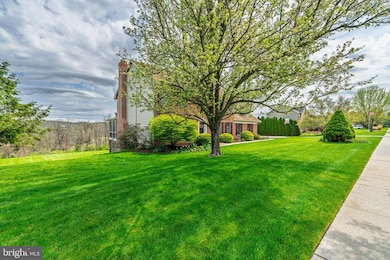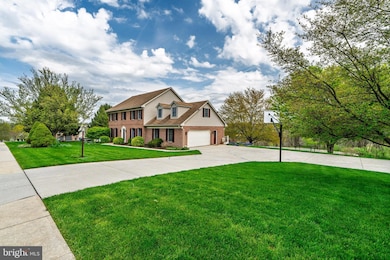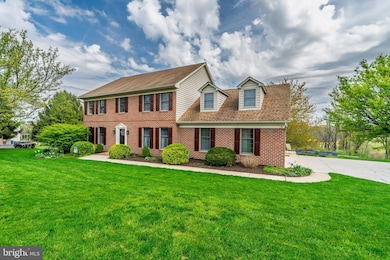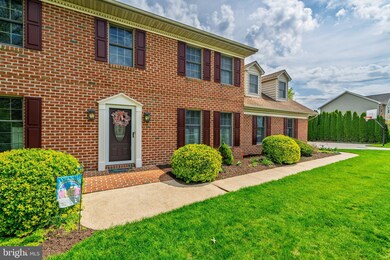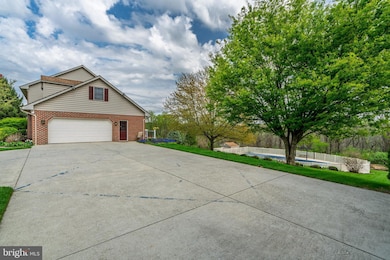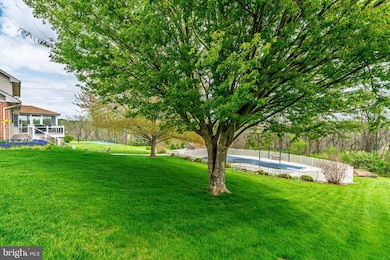
Estimated payment $3,851/month
Highlights
- Filtered Pool
- No HOA
- Den
- Colonial Architecture
- Home Gym
- Formal Dining Room
About This Home
Welcome to your dream home in the prestigious Country Manor Estates neighborhood, located in the Spring Grove School District. This stunning two-story colonial is perfectly positioned on nearly one acre of pristine land, offering sweeping panoramic views and the perfect blend of elegance, comfort, and functionality.The heart of the home is the chef-inspired kitchen, showcasing granite countertops, a large center island, and ample cabinetry—ideal for cooking, entertaining, and gathering. The kitchen flows effortlessly into the inviting family room, where a gas fireplace adds warmth and charm. Just off the family room, step out to the screened-in deck—your own serene retreat overlooking the private backyard oasis and heated in-ground pool.Journey upstairs to discover four generously sized bedrooms, including a luxurious primary suite complete with a spacious walk-in closet and a beautifully updated bathroom featuring a custom walk-in shower that’s sure to impress. All bedrooms are complete with brand new carpet installed April 2025.Downstairs, the fully finished lower level offers endless possibilities with a spacious second family or game room, exercise room, full bathroom, walk-in closets, and plenty of storage—perfect for entertaining or endless possibilities! Easy access to the amazing in-ground pool can be found here and take advantage of utilizing the full bath for your pool days.Outside, enjoy the lush landscaping, oversized driveway, and a backyard designed for unforgettable gatherings or quiet evenings under the stars. The large rear deck can be enjoyed day or night taking in the views and change of seasons to come.To top it all off, this home includes a First American Home Warranty, giving you added peace of mind.Homes like this don’t come along often—schedule your tour today and fall in love with everything this exceptional property has to offer!
Home Details
Home Type
- Single Family
Est. Annual Taxes
- $8,786
Year Built
- Built in 1992
Lot Details
- 0.92 Acre Lot
- Property is zoned R-1 LOW DENSITY
Parking
- 2 Car Attached Garage
- 6 Driveway Spaces
- Side Facing Garage
- Garage Door Opener
Home Design
- Colonial Architecture
- Brick Exterior Construction
- Block Foundation
- Frame Construction
- Asphalt Roof
- Vinyl Siding
Interior Spaces
- Property has 2 Levels
- Ceiling Fan
- Recessed Lighting
- Gas Fireplace
- Window Treatments
- Entrance Foyer
- Family Room Off Kitchen
- Formal Dining Room
- Den
- Home Gym
- Carpet
Kitchen
- Eat-In Kitchen
- Stove
- Built-In Microwave
- Dishwasher
- Kitchen Island
Bedrooms and Bathrooms
- 4 Bedrooms
- En-Suite Primary Bedroom
- En-Suite Bathroom
- Walk-In Closet
- Walk-in Shower
Laundry
- Laundry Room
- Dryer
- Washer
Finished Basement
- Heated Basement
- Walk-Out Basement
- Rear Basement Entry
- Basement Windows
Eco-Friendly Details
- Energy-Efficient Windows
Pool
- Filtered Pool
- Heated In Ground Pool
- Vinyl Pool
Schools
- New Salem Elementary School
- Spring Grove Area Intrmd Middle School
- Spring Grove Area High School
Utilities
- Forced Air Heating and Cooling System
- Natural Gas Water Heater
Community Details
- No Home Owners Association
- Country Manor Estates Subdivision
Listing and Financial Details
- Tax Lot 0002
- Assessor Parcel Number 40-000-GG-0002-B0-00000
Map
Home Values in the Area
Average Home Value in this Area
Tax History
| Year | Tax Paid | Tax Assessment Tax Assessment Total Assessment is a certain percentage of the fair market value that is determined by local assessors to be the total taxable value of land and additions on the property. | Land | Improvement |
|---|---|---|---|---|
| 2024 | $8,691 | $263,440 | $50,700 | $212,740 |
| 2023 | $8,691 | $263,440 | $50,700 | $212,740 |
| 2022 | $8,691 | $263,440 | $50,700 | $212,740 |
| 2021 | $8,316 | $263,440 | $50,700 | $212,740 |
| 2020 | $8,316 | $263,440 | $50,700 | $212,740 |
| 2019 | $8,256 | $263,440 | $50,700 | $212,740 |
| 2018 | $8,147 | $263,440 | $50,700 | $212,740 |
| 2017 | $7,962 | $263,440 | $50,700 | $212,740 |
| 2016 | $0 | $263,440 | $50,700 | $212,740 |
| 2015 | -- | $263,440 | $50,700 | $212,740 |
| 2014 | -- | $263,440 | $50,700 | $212,740 |
Property History
| Date | Event | Price | Change | Sq Ft Price |
|---|---|---|---|---|
| 04/23/2025 04/23/25 | For Sale | $559,900 | -- | $137 / Sq Ft |
Deed History
| Date | Type | Sale Price | Title Company |
|---|---|---|---|
| Warranty Deed | $235,000 | -- | |
| Deed | $219,000 | -- |
Mortgage History
| Date | Status | Loan Amount | Loan Type |
|---|---|---|---|
| Open | $74,000 | New Conventional | |
| Open | $200,000 | Credit Line Revolving | |
| Closed | $100,000 | Credit Line Revolving | |
| Closed | $155,000 | No Value Available | |
| Previous Owner | $175,200 | No Value Available | |
| Closed | $68,200 | No Value Available |
Similar Homes in York, PA
Source: Bright MLS
MLS Number: PAYK2080504
APN: 40-000-GG-0002.B0-00000
- 1709 Country Manor Dr
- 1487 Fire Hall Rd
- 2035 Paperback Way
- 2006 Paperback Way
- 2002 Paperback Way
- 2000 Paperback Way
- 2001 Paperback Way
- 1927 Patriot St
- 49 Water St
- 3037 King Richards Ct S
- 2025 Stoverstown Rd
- 27 N Main St
- 1437 Seven Valleys Rd
- 1451 Seven Valleys Rd
- 944 Sunnyside
- 1055 Smith Hill Rd
- 865 Bairs Rd
- 1147 Alder Ct
- 322 Valley View Cir Unit 138
- 292 Valley View Cir Unit 140
