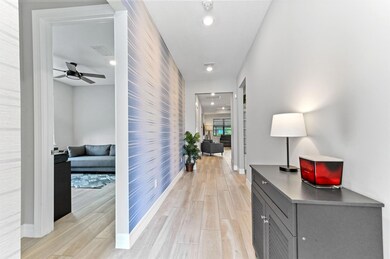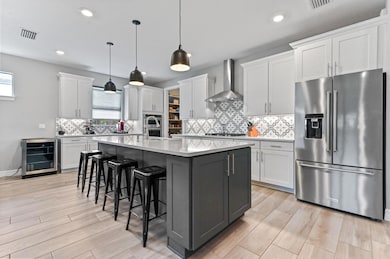
4442 Silverwood Ln S Fort Lauderdale, FL 33309
Oaktree Estates NeighborhoodEstimated payment $7,376/month
Highlights
- Gated Community
- Clubhouse
- High Ceiling
- Room in yard for a pool
- Attic
- Tennis Courts
About This Home
Enjoy resort style living in this unique oversized 3 bedroom palmary model; offering the space of a 4-bedroom home. This split floor plan boasts extra living and storage space with every imaginable upgrade. The gourmet kitchen features quartz countertops, decorator backsplash, gas cooktop, oversized double pantries & a 9 foot island overlooking the living area. The open layout is perfect for entertaining, offering formal dining & kitchen island seating. The primary bedroom features an 8x8 designer closet & oversized shower. High-end finishes throughout, include premium tile flooring, tray ceilings, custom cabinetry, designer blinds & light fixtures, solid core 9-foot doors, gas appliances, utility sink, dimmer switches, and smart home features; smart doors, thermostat, security,
Open House Schedule
-
Saturday, April 26, 202512:00 to 3:00 pm4/26/2025 12:00:00 PM +00:004/26/2025 3:00:00 PM +00:00Provide home address at the gate for entryAdd to Calendar
Home Details
Home Type
- Single Family
Est. Annual Taxes
- $18,437
Year Built
- Built in 2023
Lot Details
- 8,681 Sq Ft Lot
- Fenced
- Sprinkler System
- Property is zoned PUD
HOA Fees
- $375 Monthly HOA Fees
Parking
- 2 Car Attached Garage
- Driveway
Home Design
- Concrete Roof
Interior Spaces
- 2,085 Sq Ft Home
- 1-Story Property
- High Ceiling
- Tinted Windows
- Florida or Dining Combination
- Den
- Tile Flooring
- Pull Down Stairs to Attic
- Security Gate
Kitchen
- Breakfast Bar
- Gas Range
- Microwave
- Dishwasher
Bedrooms and Bathrooms
- 3 Bedrooms
- Split Bedroom Floorplan
- Closet Cabinetry
- Walk-In Closet
- 2 Full Bathrooms
- Dual Sinks
- Separate Shower in Primary Bathroom
Laundry
- Laundry Room
- Dryer
- Washer
- Laundry Tub
Outdoor Features
- Room in yard for a pool
- Patio
Utilities
- Central Heating and Cooling System
- Gas Water Heater
Listing and Financial Details
- Assessor Parcel Number 494217251630
Community Details
Overview
- Association fees include common areas, ground maintenance, internet
- Oak Tree Property Redevel Subdivision, Palmary Floorplan
Amenities
- Clubhouse
- Community Wi-Fi
Recreation
- Tennis Courts
- Pickleball Courts
- Community Pool
- Community Spa
- Park
- Trails
Security
- Gated Community
Map
Home Values in the Area
Average Home Value in this Area
Tax History
| Year | Tax Paid | Tax Assessment Tax Assessment Total Assessment is a certain percentage of the fair market value that is determined by local assessors to be the total taxable value of land and additions on the property. | Land | Improvement |
|---|---|---|---|---|
| 2025 | $18,437 | $907,710 | $60,770 | $846,940 |
| 2024 | -- | $907,380 | $60,770 | $846,610 |
| 2023 | -- | $36,890 | $36,890 | -- |
| 2022 | -- | $36,890 | $36,890 | -- |
Property History
| Date | Event | Price | Change | Sq Ft Price |
|---|---|---|---|---|
| 04/15/2025 04/15/25 | Price Changed | $979,000 | -2.1% | $470 / Sq Ft |
| 03/26/2025 03/26/25 | For Sale | $1,000,000 | -- | $480 / Sq Ft |
Deed History
| Date | Type | Sale Price | Title Company |
|---|---|---|---|
| Warranty Deed | $1,008,200 | Pgp Title |
Mortgage History
| Date | Status | Loan Amount | Loan Type |
|---|---|---|---|
| Open | $918,667 | VA |
Similar Homes in the area
Source: BeachesMLS
MLS Number: R11075100
APN: 49-42-17-25-1630
- 4445 Silverwood Ln S
- 4412 Silverwood Ln N
- 4422 Silverwood Ln N
- 210 Lake Pointe Dr Unit 103
- 210 Lake Pointe Dr Unit 109
- 210 Lake Pointe Dr Unit 107
- 212 Lake Pointe Dr Unit 210
- 212 Lake Pointe Dr Unit 205
- 4522 Magnolia Way
- 208 Lake Pointe Dr Unit 202
- 215 Lake Pointe Dr Unit 105
- 215 Lake Pointe Dr Unit 103
- 215 Lake Pointe Dr Unit 210
- 216 Lake Pointe Dr Unit 120
- 214 Lake Pointe Dr Unit 205
- 4461 Waterside Dr
- 2919 NW 46th St
- 2927 NW 46th St
- 202 Lake Pointe Dr Unit 105
- 202 Lake Pointe Dr Unit 107






