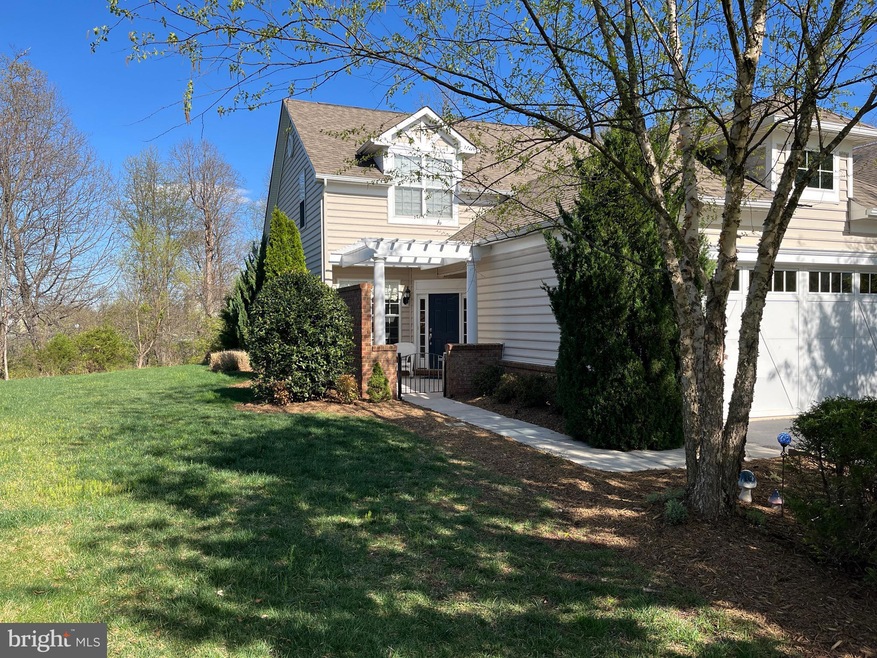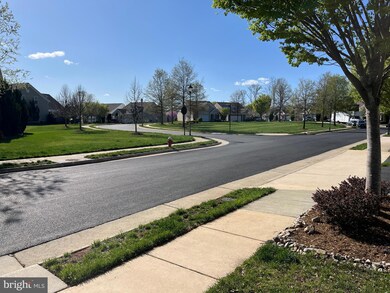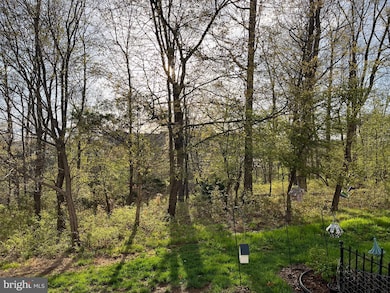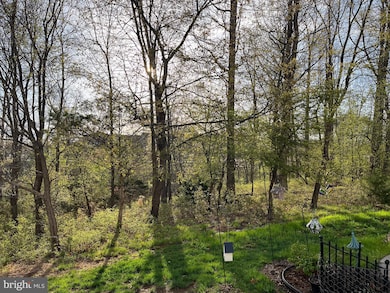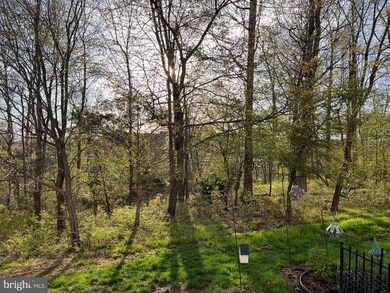
44422 Cruden Bay Dr Ashburn, VA 20147
Estimated payment $4,715/month
Highlights
- Fitness Center
- Senior Living
- View of Trees or Woods
- Transportation Service
- Gated Community
- Open Floorplan
About This Home
Beautiful End unit 3 bedroom 2.5 bathroom townhouse in 55+ gated community. Master level bedroom and bathroom on main level. Hardwood floors on main level, gourmet kitchen with upgraded cabinetry, stainless steel appliances, and nice crown molding are among the features of the property. Backs to nice woods and open back yard. Upper level spacious bedrooms and nice sitting area. Large two car garage. Community offers indoor and outdoor swimming pool, transportation service, close to One Loudoun town center and walking and jogging trails. Community center offers exercise room, club house, billiard room, and fitness center. All exterior maintenance done by condo so easy retirement living. Well maintained by homeowners so a MUST SEE!
Townhouse Details
Home Type
- Townhome
Est. Annual Taxes
- $5,413
Year Built
- Built in 2012
Lot Details
- 4,792 Sq Ft Lot
- Sprinkler System
- Backs to Trees or Woods
- Property is in very good condition
HOA Fees
- $301 Monthly HOA Fees
Parking
- 2 Car Direct Access Garage
- Front Facing Garage
- Garage Door Opener
- Driveway
Home Design
- Villa
- Slab Foundation
Interior Spaces
- 2,255 Sq Ft Home
- Property has 2 Levels
- Open Floorplan
- Curved or Spiral Staircase
- Chair Railings
- Crown Molding
- Tray Ceiling
- Vaulted Ceiling
- Ceiling Fan
- Recessed Lighting
- Corner Fireplace
- Self Contained Fireplace Unit Or Insert
- Fireplace Mantel
- Window Treatments
- Entrance Foyer
- Family Room Off Kitchen
- Formal Dining Room
- Loft
- Views of Woods
- Home Security System
Kitchen
- Stove
- Built-In Microwave
- Ice Maker
- Dishwasher
- Stainless Steel Appliances
- Disposal
Flooring
- Wood
- Carpet
- Ceramic Tile
Bedrooms and Bathrooms
- En-Suite Primary Bedroom
- En-Suite Bathroom
- Walk-In Closet
- Bathtub with Shower
Laundry
- Laundry Room
- Laundry on main level
- Dryer
- Washer
Accessible Home Design
- Grab Bars
- Doors with lever handles
- Level Entry For Accessibility
Outdoor Features
- Patio
Schools
- Steuart W. Weller Elementary School
- Belmont Ridge Middle School
- Riverside High School
Utilities
- Forced Air Heating and Cooling System
- Vented Exhaust Fan
- Electric Water Heater
Listing and Financial Details
- Tax Lot 68
- Assessor Parcel Number 057172991000
Community Details
Overview
- Senior Living
- $588 Capital Contribution Fee
- Association fees include common area maintenance, lawn care front, lawn care rear, lawn care side, lawn maintenance, management, pool(s), security gate, snow removal, trash, recreation facility
- Senior Community | Residents must be 55 or older
- Potomac Green Community Association
- Built by Centex
- Potomac Green Subdivision, Regency Ii Floorplan
- Property Manager
Amenities
- Transportation Service
- Common Area
- Clubhouse
- Billiard Room
- Meeting Room
- Party Room
Recreation
- Tennis Courts
- Fitness Center
- Community Indoor Pool
- Heated Community Pool
- Lap or Exercise Community Pool
- Jogging Path
Security
- Gated Community
- Fire and Smoke Detector
Map
Home Values in the Area
Average Home Value in this Area
Tax History
| Year | Tax Paid | Tax Assessment Tax Assessment Total Assessment is a certain percentage of the fair market value that is determined by local assessors to be the total taxable value of land and additions on the property. | Land | Improvement |
|---|---|---|---|---|
| 2024 | $5,675 | $656,100 | $203,500 | $452,600 |
| 2023 | $5,413 | $618,630 | $203,500 | $415,130 |
| 2022 | $5,190 | $583,090 | $188,500 | $394,590 |
| 2021 | $5,128 | $523,240 | $153,500 | $369,740 |
| 2020 | $5,048 | $487,760 | $133,500 | $354,260 |
| 2019 | $5,004 | $478,840 | $133,500 | $345,340 |
| 2018 | $4,971 | $458,170 | $118,500 | $339,670 |
| 2017 | $5,134 | $456,380 | $118,500 | $337,880 |
| 2016 | $5,142 | $449,090 | $0 | $0 |
| 2015 | $5,024 | $324,110 | $0 | $324,110 |
| 2014 | $4,813 | $298,180 | $0 | $298,180 |
Property History
| Date | Event | Price | Change | Sq Ft Price |
|---|---|---|---|---|
| 04/11/2025 04/11/25 | For Sale | $710,000 | +9.1% | $315 / Sq Ft |
| 02/20/2024 02/20/24 | Sold | $651,000 | +0.2% | $289 / Sq Ft |
| 01/07/2024 01/07/24 | Pending | -- | -- | -- |
| 01/02/2024 01/02/24 | Price Changed | $650,000 | -1.5% | $288 / Sq Ft |
| 12/16/2023 12/16/23 | For Sale | $660,000 | +57.0% | $293 / Sq Ft |
| 04/17/2012 04/17/12 | Sold | $420,365 | -- | -- |
Deed History
| Date | Type | Sale Price | Title Company |
|---|---|---|---|
| Deed | $651,000 | Cardinal Title Group | |
| Special Warranty Deed | $420,365 | -- |
Mortgage History
| Date | Status | Loan Amount | Loan Type |
|---|---|---|---|
| Open | $520,800 | New Conventional | |
| Previous Owner | $329,000 | Stand Alone Refi Refinance Of Original Loan | |
| Previous Owner | $335,472 | New Conventional |
Similar Homes in Ashburn, VA
Source: Bright MLS
MLS Number: VALO2093570
APN: 057-17-2991
- 20396 Oyster Reef Place
- 20324 Newfoundland Square
- 44485 Wolfhound Square
- 44603 Wolfhound Square
- 44580 Wolfhound Square
- 44505 Wolfhound Square
- 20398 Codman Dr
- 44333 Panther Ridge Dr
- 20439 Codman Dr
- 44454 Maltese Falcon Square
- 44430 Adare Manor Square
- 44446 Oakmont Manor Square
- 20249 Mohegan Dr
- 44422 Sunset Maple Dr
- 44485 Maltese Falcon Square
- 44355 Oakmont Manor Square
- 20314 Northpark Dr
- 44360 Maltese Falcon Square
- 44642 Provincetown Dr
- 20440 Northpark Dr
