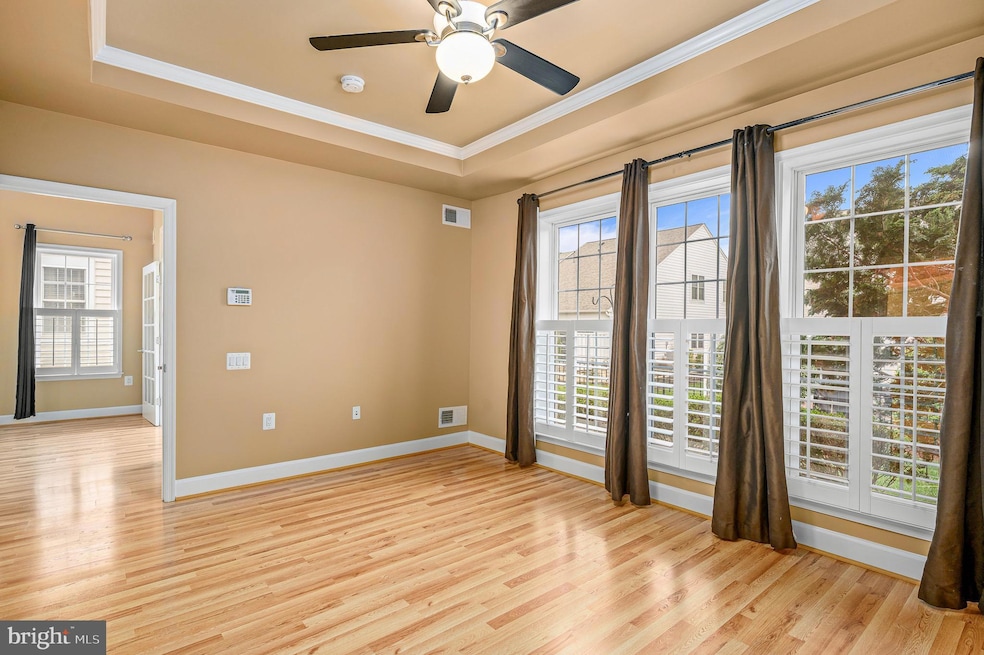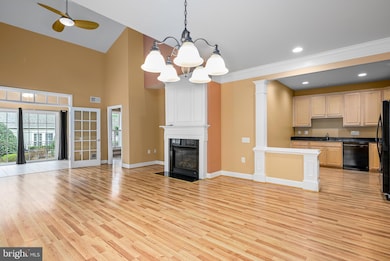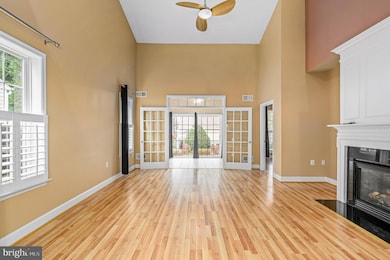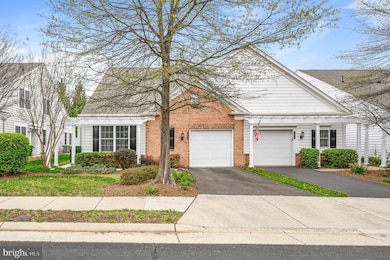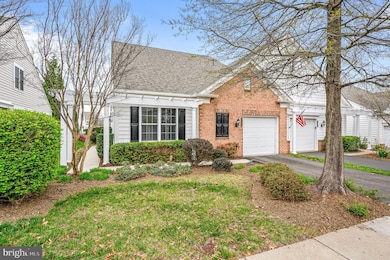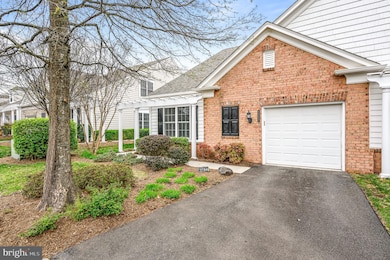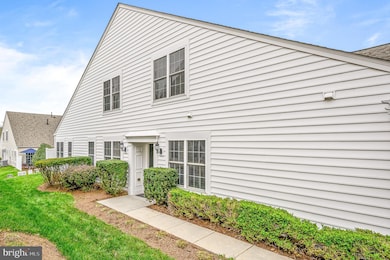
44422 Sunset Maple Dr Ashburn, VA 20147
Estimated payment $4,801/month
Highlights
- Fitness Center
- Clubhouse
- 1 Fireplace
- Senior Living
- Community Indoor Pool
- Tennis Courts
About This Home
Location, Location, Location! Discover the perfect blend of comfort and convenience in this stunning end-unit 3-bedroom, 3-bathroom Burlington model with a loft, nestled in the highly desirable Potomac Green community. Enjoy main-level living with expansive spaces, including hardwoods, a spacious office, and a grand family room featuring soaring 2-story ceilings & a gas fireplace. The open-concept kitchen seamlessly flows into the dining room, creating an ideal space for entertaining.
Retreat to the primary bedroom, where natural light pours through large windows, highlighting a tray ceiling and a spacious en-suite bathroom with dual sinks and an oversized shower. Just outside the primary suite and off the family room you will find the inviting sunroom opens to a serene patio with an electric awning—perfect for relaxing or outdoor gatherings.
On the opposite side of the main level, you'll find a spacious closet/pantry under the stairs, a convenient laundry room, and a second generously-sized bedroom, along with a well-appointed, oversized full bathroom.
The upper level offers even more space to spread out, with a third bedroom, a full bathroom, and a sprawling loft bathed in natural light—ideal for a second family room, home office, or creative retreat. Don't forget the plantation shutters as well as tinted windows that protect the floors and keep the interiors cool and comfortable. The roof was recently replaced in 2023, providing peace of mind for years to come!
Experience all the exceptional amenities Potomac Green has to offer as you are steps away (not to mention overflow parking for large gatherings)- indoor/outdoor pools, newly appointed Pickleball/Tennis courts, gym, indoor walking track and more! This community has easy access to major transportation routes, and is just minutes away from the vibrant shopping, dining, and entertainment options at One Loudoun.
Townhouse Details
Home Type
- Townhome
Est. Annual Taxes
- $6,026
Year Built
- Built in 2007
Lot Details
- 4,356 Sq Ft Lot
HOA Fees
- $309 Monthly HOA Fees
Parking
- 2 Car Attached Garage
- Front Facing Garage
Home Design
- Vinyl Siding
- Concrete Perimeter Foundation
Interior Spaces
- 2,447 Sq Ft Home
- Property has 2 Levels
- 1 Fireplace
Bedrooms and Bathrooms
Utilities
- Forced Air Heating and Cooling System
- Natural Gas Water Heater
Listing and Financial Details
- Assessor Parcel Number 058374405000
Community Details
Overview
- Senior Living
- $618 Capital Contribution Fee
- Association fees include lawn maintenance, reserve funds, snow removal, trash
- Senior Community | Residents must be 55 or older
- Potomac Green HOA
- Potomac Green Subdivision
- Property Manager
Amenities
- Common Area
- Clubhouse
- Game Room
- Billiard Room
Recreation
- Tennis Courts
- Fitness Center
- Community Indoor Pool
- Jogging Path
- Bike Trail
Map
Home Values in the Area
Average Home Value in this Area
Tax History
| Year | Tax Paid | Tax Assessment Tax Assessment Total Assessment is a certain percentage of the fair market value that is determined by local assessors to be the total taxable value of land and additions on the property. | Land | Improvement |
|---|---|---|---|---|
| 2024 | $6,026 | $696,650 | $203,500 | $493,150 |
| 2023 | $5,706 | $652,090 | $203,500 | $448,590 |
| 2022 | $5,521 | $620,350 | $188,500 | $431,850 |
| 2021 | $4,946 | $504,660 | $153,500 | $351,160 |
| 2020 | $5,185 | $500,980 | $133,500 | $367,480 |
| 2019 | $5,027 | $481,030 | $133,500 | $347,530 |
| 2018 | $5,299 | $488,430 | $118,500 | $369,930 |
| 2017 | $5,087 | $452,140 | $118,500 | $333,640 |
| 2016 | $5,096 | $445,050 | $0 | $0 |
| 2015 | $4,930 | $315,850 | $0 | $315,850 |
| 2014 | $4,692 | $287,720 | $0 | $287,720 |
Property History
| Date | Event | Price | Change | Sq Ft Price |
|---|---|---|---|---|
| 04/22/2025 04/22/25 | Pending | -- | -- | -- |
| 04/10/2025 04/10/25 | For Sale | $715,000 | -- | $292 / Sq Ft |
Deed History
| Date | Type | Sale Price | Title Company |
|---|---|---|---|
| Special Warranty Deed | $408,175 | -- |
Mortgage History
| Date | Status | Loan Amount | Loan Type |
|---|---|---|---|
| Open | $278,710 | New Conventional | |
| Closed | $278,154 | New Conventional | |
| Closed | $300,475 | FHA | |
| Closed | $308,175 | New Conventional |
Similar Homes in Ashburn, VA
Source: Bright MLS
MLS Number: VALO2091290
APN: 058-37-4405
- 44430 Adare Manor Square
- 44485 Maltese Falcon Square
- 44454 Maltese Falcon Square
- 44390 Cedar Heights Dr
- 20638 Golden Ridge Dr
- 44355 Oakmont Manor Square
- 44360 Maltese Falcon Square
- 20594 Crescent Pointe Place
- 44550 Baltray Cir
- 20439 Codman Dr
- 20600 Hope Spring Terrace Unit 202
- 20515 Little Creek Terrace Unit 101
- 20515 Little Creek Terrace Unit 103
- 44333 Panther Ridge Dr
- 44422 Cruden Bay Dr
- 20398 Codman Dr
- 20396 Oyster Reef Place
- 20640 Hope Spring Terrace Unit 203
- 20740 Rainsboro Dr
- 20440 Northpark Dr
