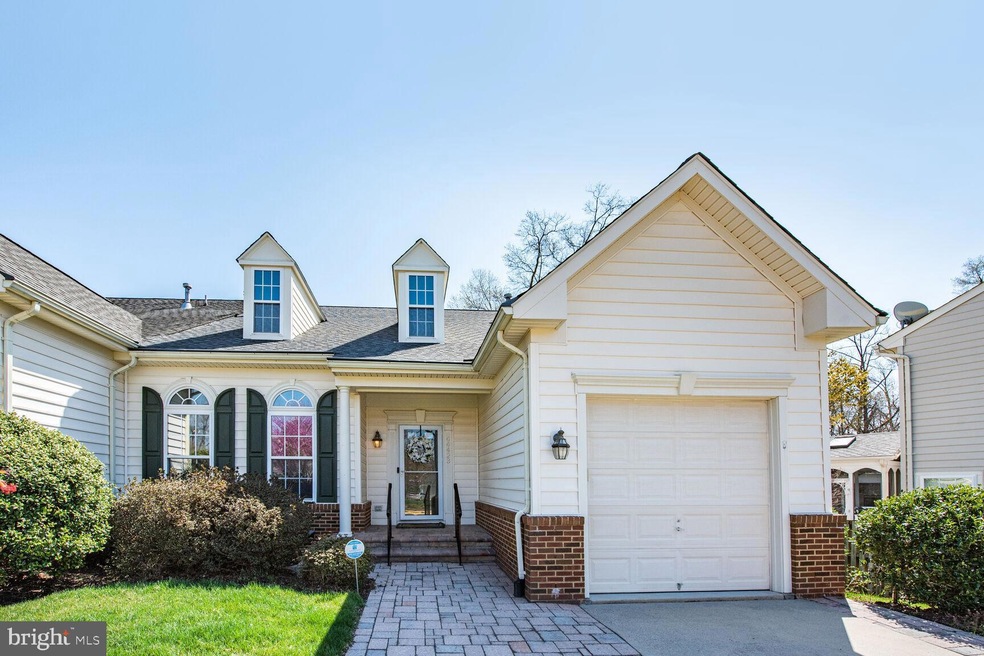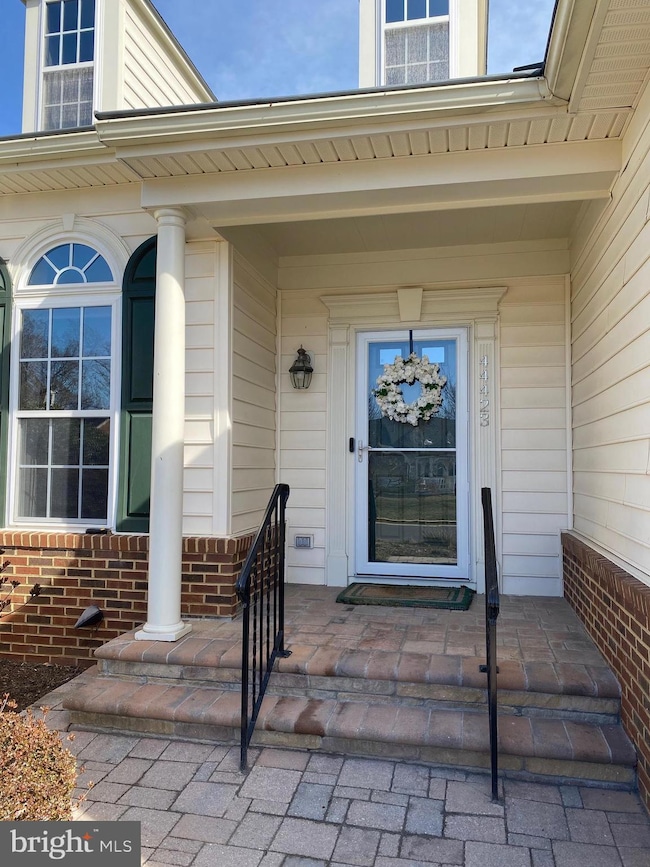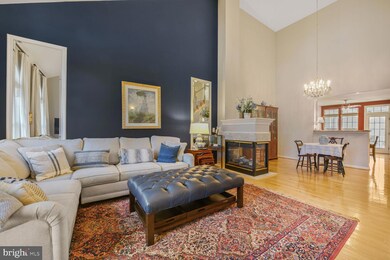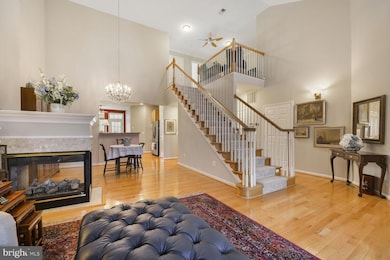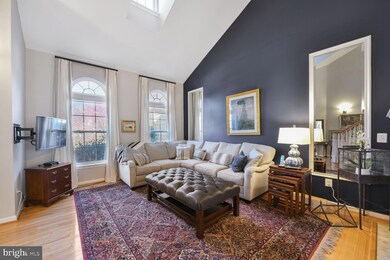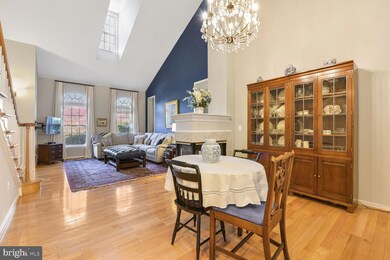
44423 Livonia Terrace Ashburn, VA 20147
Estimated payment $4,607/month
Highlights
- Pier or Dock
- Senior Living
- Lake Privileges
- Fitness Center
- View of Trees or Woods
- Community Lake
About This Home
The Villas of Ashburn Village is an Active Adult 55+ community with all the amenities of Ashburn Village. This lovely main-level end-unit townhome is on a premium lot backing to common area trees. The TOTAL square feet is approximately 3040sf. It has 3 bedrooms and 2.5 baths. Open main level floor plan has great natural light and wood floors. The main level with lovely hardwood floor, includes the primary bedroom suite with primary bath soaking rub, separate shower and double sink vanity, eat-in kitchen that leads to screen porch and outside Trex deck, 3-sided gas fireplace share by the living and dining room, powder room, laundry/mud room, and garage. Upper level has 2 additional large bedrooms with walk-in closets, open loft that is ideal for an office with a large walk-in closet, full bath with double vanity, and linen closet. Large finished open lower level, plus extra room with French doors for office, exercise, crafts, workshop, etc. and rough-in plumbing for bath. UPDATES: Roof (2024), HVAC ((2024), Water Heater (2024), Washer/Dryer (2023). Irrigation system in the front yard. Ashburn Village has many amenities: the Sports Pavilion offers a fitness center, indoor and outdoor pools, racquetball courts, sauna, steam room, covered tennis/pickleball court. Also include are neighborhood community center with outdoor pools, tennis, basketball, multipurpose courts and meeting rooms; 9 playgrounds, 50 miles of trails, baseball and soccer fields, a fit trail, over 500 acres of open outdoor space, as well as 8 lakes and ponds for catch and release fishing and canoeing. The most unique amenity is the Sports Pavilion. The $176 monthly dues includes cutting your grass and mulching the front yard landscape! The Ashburn Senior Center run by Loudoun County is across the street from The Villas of Ashburn Village. The Senior Center has numerous activities for you to enjoy. The Villas are convenient to Loudoun County Parkway, Rt. 7, Rt. 28, Dulles International Airport and The Ashburn Station (Silver Line Metro) is less that 5 miles. Convenient to shopping within Ashburn, One Loudoun, Dulles Town Center, restaurants, entertainment and the INOVA Hospital Campus.
Townhouse Details
Home Type
- Townhome
Est. Annual Taxes
- $5,286
Year Built
- Built in 2004
Lot Details
- 3,920 Sq Ft Lot
- Cul-De-Sac
- No Through Street
- Backs to Trees or Woods
HOA Fees
- $176 Monthly HOA Fees
Parking
- 1 Car Direct Access Garage
- 1 Driveway Space
- Front Facing Garage
- Garage Door Opener
Home Design
- Slab Foundation
- Poured Concrete
- Vinyl Siding
Interior Spaces
- Property has 3 Levels
- Ceiling Fan
- 1 Fireplace
- Family Room
- Living Room
- Dining Room
- Den
- Loft
- Screened Porch
- Utility Room
- Laundry Room
- Views of Woods
- Partially Finished Basement
- Rough-In Basement Bathroom
Bedrooms and Bathrooms
- En-Suite Primary Bedroom
Utilities
- Central Heating
- Air Source Heat Pump
- Programmable Thermostat
- Natural Gas Water Heater
Additional Features
- Level Entry For Accessibility
- Lake Privileges
Listing and Financial Details
- Tax Lot 190
- Assessor Parcel Number 059470957000
Community Details
Overview
- Senior Living
- Association fees include common area maintenance, lawn maintenance, management, pool(s), recreation facility, road maintenance, snow removal, trash
- Senior Community | Residents must be 55 or older
- Ashburn Village HOA
- Ashburn Village Subdivision
- Community Lake
Amenities
- Picnic Area
- Common Area
- Sauna
- Clubhouse
- Community Center
- Party Room
- Recreation Room
Recreation
- Pier or Dock
- Tennis Courts
- Baseball Field
- Soccer Field
- Indoor Tennis Courts
- Community Basketball Court
- Community Playground
- Fitness Center
- Community Indoor Pool
- Jogging Path
- Bike Trail
Map
Home Values in the Area
Average Home Value in this Area
Tax History
| Year | Tax Paid | Tax Assessment Tax Assessment Total Assessment is a certain percentage of the fair market value that is determined by local assessors to be the total taxable value of land and additions on the property. | Land | Improvement |
|---|---|---|---|---|
| 2024 | $5,287 | $611,180 | $198,500 | $412,680 |
| 2023 | $5,376 | $614,370 | $193,500 | $420,870 |
| 2022 | $5,225 | $587,130 | $168,500 | $418,630 |
| 2021 | $5,246 | $535,280 | $158,500 | $376,780 |
| 2020 | $5,102 | $492,910 | $138,500 | $354,410 |
| 2019 | $5,038 | $482,140 | $138,500 | $343,640 |
| 2018 | $4,932 | $454,520 | $128,500 | $326,020 |
| 2017 | $4,992 | $443,690 | $128,500 | $315,190 |
| 2016 | $5,086 | $444,210 | $0 | $0 |
| 2015 | $4,949 | $307,570 | $0 | $307,570 |
| 2014 | $4,613 | $280,870 | $0 | $280,870 |
Property History
| Date | Event | Price | Change | Sq Ft Price |
|---|---|---|---|---|
| 04/06/2025 04/06/25 | Pending | -- | -- | -- |
| 04/03/2025 04/03/25 | For Sale | $715,000 | +40.2% | $235 / Sq Ft |
| 04/30/2018 04/30/18 | Sold | $509,900 | 0.0% | $168 / Sq Ft |
| 03/21/2018 03/21/18 | Pending | -- | -- | -- |
| 03/15/2018 03/15/18 | For Sale | $509,900 | -- | $168 / Sq Ft |
Deed History
| Date | Type | Sale Price | Title Company |
|---|---|---|---|
| Warranty Deed | $509,900 | Vesta Settlements Llc | |
| Special Warranty Deed | $535,515 | -- |
Mortgage History
| Date | Status | Loan Amount | Loan Type |
|---|---|---|---|
| Open | $249,500 | New Conventional | |
| Closed | $250,000 | New Conventional |
Similar Homes in Ashburn, VA
Source: Bright MLS
MLS Number: VALO2091646
APN: 059-47-0957
- 20846 Medix Run Place
- 44479 Potter Terrace
- 20740 Rainsboro Dr
- 20594 Crescent Pointe Place
- 20638 Golden Ridge Dr
- 44390 Cedar Heights Dr
- 20964 Albion Ln
- 44550 Baltray Cir
- 21025 Rocky Knoll Square Unit 103
- 21004 Rocky Knoll Square Unit 207
- 44475 Chamberlain Terrace Unit 301
- 20515 Little Creek Terrace Unit 101
- 20515 Little Creek Terrace Unit 103
- 44485 Chamberlain Terrace Unit 205
- 20719 Apollo Terrace
- 20640 Hope Spring Terrace Unit 203
- 20976 Kittanning Ln
- 44360 Maltese Falcon Square
- 44422 Sunset Maple Dr
- 44485 Maltese Falcon Square
