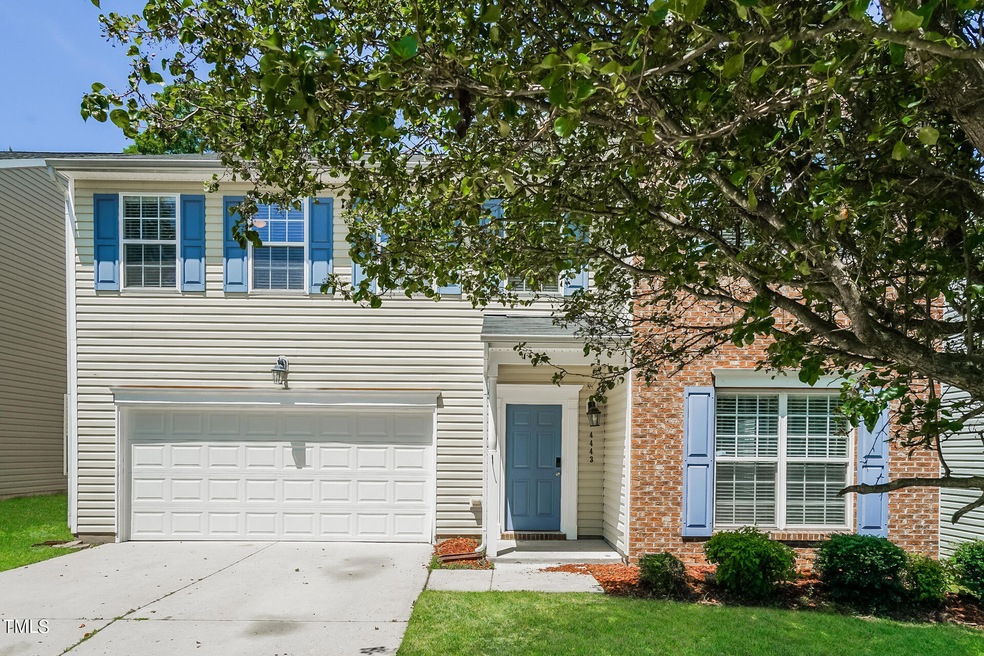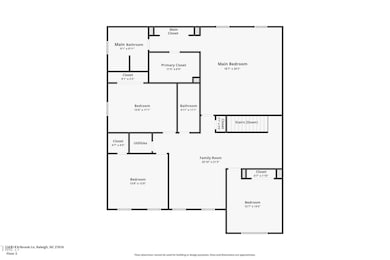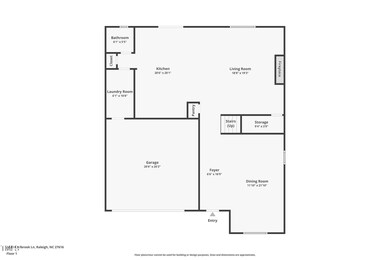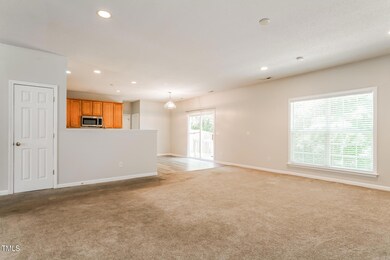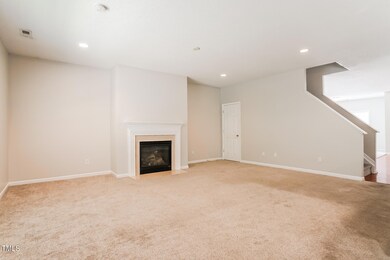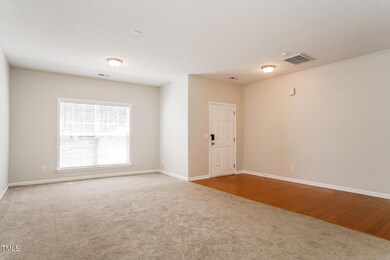
4443 Karlbrook Ln Raleigh, NC 27616
Northeast Raleigh NeighborhoodHighlights
- Deck
- High Ceiling
- 2 Car Attached Garage
- Traditional Architecture
- Stainless Steel Appliances
- Tray Ceiling
About This Home
As of February 2025This charming house is ready to be your next home. With 4 well sized bedroom across 3,076sq feet, it has ample room for everyone. As you walk through the front door, you'll appreciate the open and airy feeling with lots of natural light. The main floor boasts both a large living room with fireplace and formal dinning room. The kitchen features modern stainless steel appliances. On the seconder floor are 4 bedroom including a large primary with a spa like ensuite and large walkin closet. Off the back of the house is a large ground level deck and landscaping ready for outdoor entertaining.
Home Details
Home Type
- Single Family
Est. Annual Taxes
- $3,092
Year Built
- Built in 2005
Lot Details
- 5,227 Sq Ft Lot
- Property is zoned PD
HOA Fees
- $57 Monthly HOA Fees
Parking
- 2 Car Attached Garage
Home Design
- Traditional Architecture
- Brick Exterior Construction
- Slab Foundation
- Shingle Roof
- Vinyl Siding
Interior Spaces
- 3,076 Sq Ft Home
- 2-Story Property
- Tray Ceiling
- High Ceiling
- Gas Fireplace
- Family Room with Fireplace
- Living Room
- Dining Room
Kitchen
- Electric Range
- Microwave
- Dishwasher
- Stainless Steel Appliances
Flooring
- Carpet
- Laminate
- Tile
Bedrooms and Bathrooms
- 4 Bedrooms
- Walk-In Closet
Outdoor Features
- Deck
Schools
- Forestville Road Elementary School
- East Millbrook Middle School
- Wake Forest High School
Utilities
- Forced Air Zoned Cooling and Heating System
- Heating System Uses Natural Gas
- Water Heater
Community Details
- Association fees include unknown
- Stowecroft Owners Association, Phone Number (704) 644-8808
- Stowecroft Subdivision
Listing and Financial Details
- Assessor Parcel Number 13
Map
Home Values in the Area
Average Home Value in this Area
Property History
| Date | Event | Price | Change | Sq Ft Price |
|---|---|---|---|---|
| 02/25/2025 02/25/25 | Sold | $405,000 | -0.7% | $132 / Sq Ft |
| 01/23/2025 01/23/25 | Pending | -- | -- | -- |
| 01/15/2025 01/15/25 | Price Changed | $408,000 | -3.1% | $133 / Sq Ft |
| 01/08/2025 01/08/25 | Price Changed | $421,000 | -2.8% | $137 / Sq Ft |
| 01/02/2025 01/02/25 | Price Changed | $433,000 | -1.1% | $141 / Sq Ft |
| 12/04/2024 12/04/24 | Price Changed | $438,000 | -3.1% | $142 / Sq Ft |
| 11/15/2024 11/15/24 | Price Changed | $452,000 | -2.8% | $147 / Sq Ft |
| 11/06/2024 11/06/24 | Price Changed | $465,000 | -1.1% | $151 / Sq Ft |
| 09/05/2024 09/05/24 | Price Changed | $470,000 | -3.1% | $153 / Sq Ft |
| 08/28/2024 08/28/24 | Price Changed | $485,000 | -2.8% | $158 / Sq Ft |
| 08/08/2024 08/08/24 | For Sale | $499,000 | +15.8% | $162 / Sq Ft |
| 12/15/2023 12/15/23 | Off Market | $431,100 | -- | -- |
| 02/08/2022 02/08/22 | Sold | $431,100 | -- | $139 / Sq Ft |
| 01/20/2022 01/20/22 | Pending | -- | -- | -- |
Tax History
| Year | Tax Paid | Tax Assessment Tax Assessment Total Assessment is a certain percentage of the fair market value that is determined by local assessors to be the total taxable value of land and additions on the property. | Land | Improvement |
|---|---|---|---|---|
| 2024 | $3,890 | $445,581 | $70,000 | $375,581 |
| 2023 | $3,092 | $281,828 | $36,000 | $245,828 |
| 2022 | $2,874 | $281,828 | $36,000 | $245,828 |
| 2021 | $1,262 | $281,828 | $36,000 | $245,828 |
| 2020 | $2,712 | $281,828 | $36,000 | $245,828 |
| 2019 | $613 | $223,788 | $36,000 | $187,788 |
| 2018 | $0 | $223,788 | $36,000 | $187,788 |
| 2017 | $1,348 | $223,788 | $36,000 | $187,788 |
| 2016 | $2,300 | $223,788 | $36,000 | $187,788 |
| 2015 | $2,577 | $246,973 | $58,000 | $188,973 |
| 2014 | $945 | $246,973 | $58,000 | $188,973 |
Mortgage History
| Date | Status | Loan Amount | Loan Type |
|---|---|---|---|
| Open | $413,707 | VA | |
| Closed | $413,707 | VA | |
| Previous Owner | $186,350 | Fannie Mae Freddie Mac |
Deed History
| Date | Type | Sale Price | Title Company |
|---|---|---|---|
| Special Warranty Deed | $405,000 | None Listed On Document | |
| Special Warranty Deed | $405,000 | None Listed On Document | |
| Special Warranty Deed | -- | Nexsen Pruet Pllc | |
| Warranty Deed | $431,500 | Fidelity National Title Group | |
| Special Warranty Deed | $207,500 | None Available | |
| Warranty Deed | $318,000 | None Available |
Similar Homes in Raleigh, NC
Source: Doorify MLS
MLS Number: 10045890
APN: 1736.18-30-4651-000
- 4408 Walker Hallow St
- 5315 Glenmorgan Ln
- 4252 Rockdell Hall St
- 4508 Brintons Cottage St
- 4816 Heathshire Dr
- 4940 Heathshire Dr
- 5072 Aspen Meadow St
- 4821 Heathshire Dr
- 5121 Windmere Chase Dr
- 5525 Buffaloe Rd
- 4909 Jelynn St
- 4809 Kaycee Ct
- 4429 Gallatree Ln
- 4809 Leven Ln
- 4505 Black Drum Dr
- 4507 Black Drum Dr
- 4511 Black Drum Dr
- 4108 4108 Gallatree Ln
- 4616 Silverdene St
- 5943 River Landings Dr
