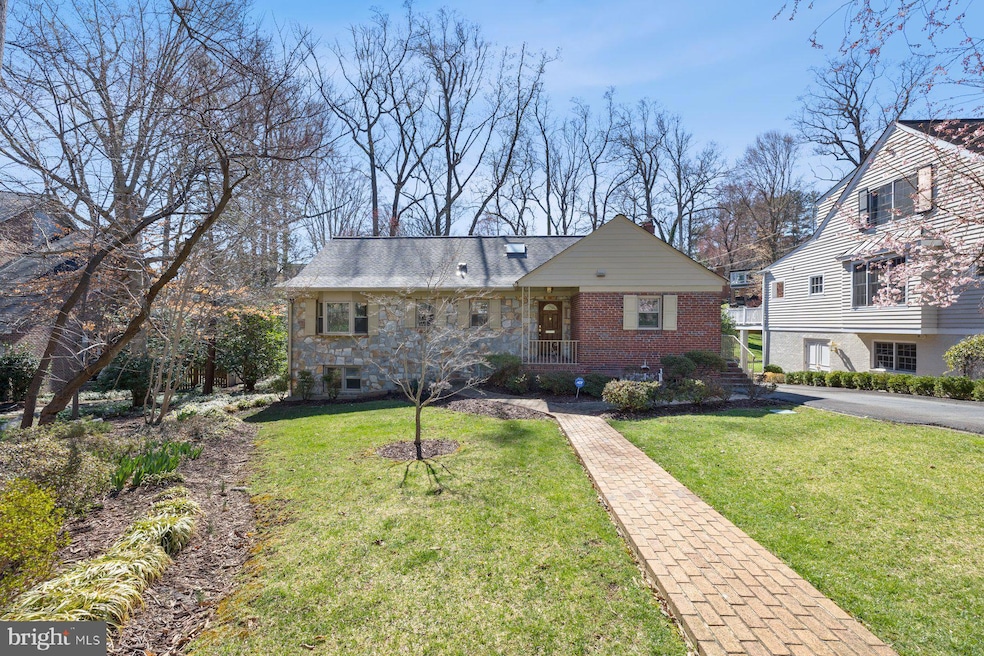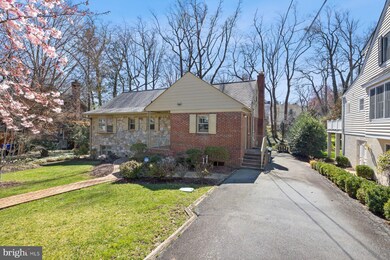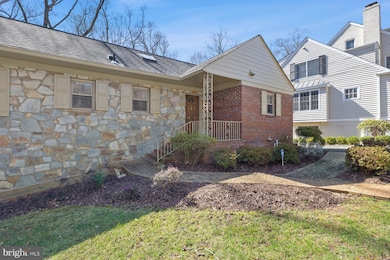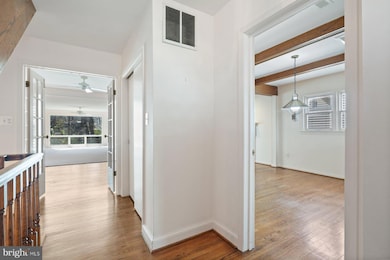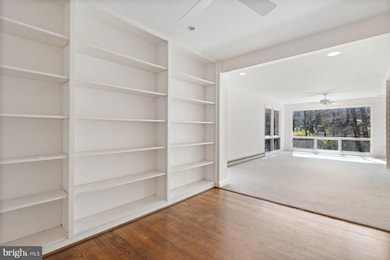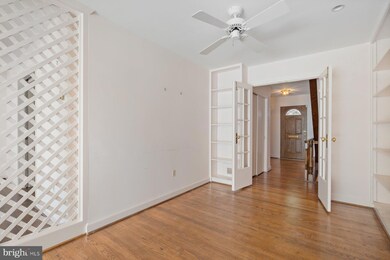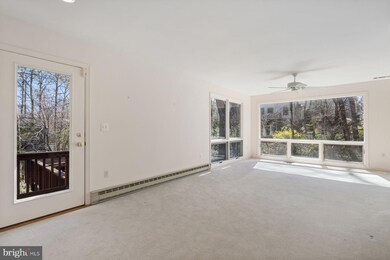
4444 38th St N Arlington, VA 22207
Old Glebe NeighborhoodHighlights
- View of Trees or Woods
- Deck
- Rambler Architecture
- Jamestown Elementary School Rated A
- Recreation Room
- Wood Flooring
About This Home
As of April 2025Welcome to 4444 38th Street North, a classic stone and brick-front rambler tucked away on a generous 10,627 sq ft lot in one of North Arlington’s most beloved neighborhoods. This 5-bedroom, 3-bathroom home offers an impressive 3,366 finished square feet of living space, perfectly blending comfort, functionality, and a connection to nature.Step inside the inviting entrance hall and immediately feel the warmth and livability of this home. To the right, you’ll find a spacious, table-space kitchen ideal for everyday living or gathering with friends. Just beyond the kitchen is a cozy family nook with a fireplace—sunny, welcoming, and perfect for everything from morning coffee to movie night. Flowing naturally from there is the formal dining room, which opens into an expansive living room/great room combo. This wonderful space is drenched in natural light from a full wall of windows that frame views of the lush backyard, complete with mature trees and a serene creek running through it. It's the kind of space that invites you to take a deep breath, relax and stay awhile.Step outside onto the oversized deck—an entertainer’s dream and your own private perch overlooking the serene backyard. Whether it’s sipping iced tea in the afternoon sun or hosting weekend BBQs, this is where memories are made.Back inside, the library with built-ins offers a quiet retreat for work or reading. Down the hall, you’ll find a comfortable primary bedroom with en-suite bath, along with two additional bedrooms—one currently configured as a home office—that share a hall bath.Upstairs is a quiet home office and attic space offering excellent storage or the potential for future expansion—ideal for anyone looking to put their own stamp on the home.The walk-out lower level is full of surprises, offering a second large family room with a charming wood-burning fireplace, two additional bedrooms, a full bathroom, and a spacious utility/storage room. The huge screened-in porch provides even more living space—imagine cozy fall evenings with string lights and warm drinks, or summertime lounging out of the sun.With its solid bones, generous square footage, and intriguing layout, this home presents an incredible opportunity for those with vision to bring fresh ideas and make it their own. And it’s all set in a dream location: just moments from a plethora of parks including Gulf Branch Nature Center, Fort Ethan Allen Park, Donaldson Run plus the Madison Community Center, and more. Whether you’re into morning walks, weekend hikes, or playground afternoons, you’ll love how easily nature and community come together here. Let’s not forget that it’s served by Jamestown Elementary, Williamsburg Middle and Yorktown High. Commuters will appreciate being just two traffic lights from DC, making your morning drive or evening escape a breeze. Essentials and indulgences alike are minutes away—grab groceries at the Cherrydale Safeway or explore the beloved Lee Heights Shopping Center, home to Arrowine & Cheese, Child’s Play, Crisp & Juicy, and more. Need more choices? Ballston and Clarendon are just a short drive and head west less than 7 miles to Tyson’s. This is more than a house—it’s a lifestyle. A place where space meets charm, convenience meets community, and imagination meets opportunity.The piano is negotiable. Property is being sold in "as is" condition.
Home Details
Home Type
- Single Family
Est. Annual Taxes
- $12,048
Year Built
- Built in 1957
Lot Details
- 10,627 Sq Ft Lot
- Property is zoned R-10
Parking
- Driveway
Property Views
- Woods
- Creek or Stream
Home Design
- Rambler Architecture
- Brick Exterior Construction
- Combination Foundation
- Stone Siding
Interior Spaces
- Property has 3 Levels
- Built-In Features
- Ceiling Fan
- Skylights
- 2 Fireplaces
- Entrance Foyer
- Living Room
- Dining Room
- Recreation Room
- Sun or Florida Room
- Storage Room
- Wood Flooring
- Attic
- Basement
Kitchen
- Breakfast Room
- Eat-In Kitchen
- Double Oven
- Cooktop with Range Hood
- Dishwasher
- Disposal
Bedrooms and Bathrooms
Laundry
- Dryer
- Washer
Schools
- Jamestown Elementary School
- Williamsburg Middle School
- Yorktown High School
Utilities
- Forced Air Heating and Cooling System
- Air Source Heat Pump
- Back Up Electric Heat Pump System
- Natural Gas Water Heater
Additional Features
- Deck
- Flood Risk
Community Details
- No Home Owners Association
- Country Club Grove Subdivision
Listing and Financial Details
- Tax Lot 15
- Assessor Parcel Number 03-032-022
Map
Home Values in the Area
Average Home Value in this Area
Property History
| Date | Event | Price | Change | Sq Ft Price |
|---|---|---|---|---|
| 04/23/2025 04/23/25 | Sold | $1,545,000 | +3.0% | $459 / Sq Ft |
| 04/01/2025 04/01/25 | Pending | -- | -- | -- |
| 03/27/2025 03/27/25 | For Sale | $1,500,000 | -- | $446 / Sq Ft |
Tax History
| Year | Tax Paid | Tax Assessment Tax Assessment Total Assessment is a certain percentage of the fair market value that is determined by local assessors to be the total taxable value of land and additions on the property. | Land | Improvement |
|---|---|---|---|---|
| 2024 | $12,048 | $1,166,300 | $904,200 | $262,100 |
| 2023 | $11,596 | $1,125,800 | $904,200 | $221,600 |
| 2022 | $10,972 | $1,065,200 | $849,200 | $216,000 |
| 2021 | $10,557 | $1,025,000 | $811,800 | $213,200 |
| 2020 | $10,204 | $994,500 | $786,800 | $207,700 |
| 2019 | $10,080 | $982,500 | $757,500 | $225,000 |
| 2018 | $9,632 | $957,500 | $732,300 | $225,200 |
| 2017 | $9,124 | $907,000 | $681,800 | $225,200 |
| 2016 | $9,016 | $909,800 | $681,800 | $228,000 |
| 2015 | $8,266 | $829,900 | $641,400 | $188,500 |
| 2014 | $7,913 | $794,500 | $606,000 | $188,500 |
Mortgage History
| Date | Status | Loan Amount | Loan Type |
|---|---|---|---|
| Previous Owner | $253,250 | New Conventional | |
| Previous Owner | $257,000 | New Conventional |
Deed History
| Date | Type | Sale Price | Title Company |
|---|---|---|---|
| Gift Deed | -- | None Available |
Similar Homes in the area
Source: Bright MLS
MLS Number: VAAR2054928
APN: 03-032-022
- 3722 N Wakefield St
- 4520 N Dittmar Rd
- 4622 N Dittmar Rd
- 3609 N Upland St
- 3815 N Abingdon St
- 4608 37th St N
- 3546 N Utah St
- 3532 N Valley St
- 4018 N Chesterbrook Rd
- 4508 41st St N
- 3408 N Utah St
- 3451 N Venice St
- 4416 41st St N
- 4653 34th St N
- 4755 40th St N
- 3424 N Randolph St
- 4007 N Stuart St
- 3612 N Glebe Rd
- 4012 N Stafford St
- 4614 33rd St N
