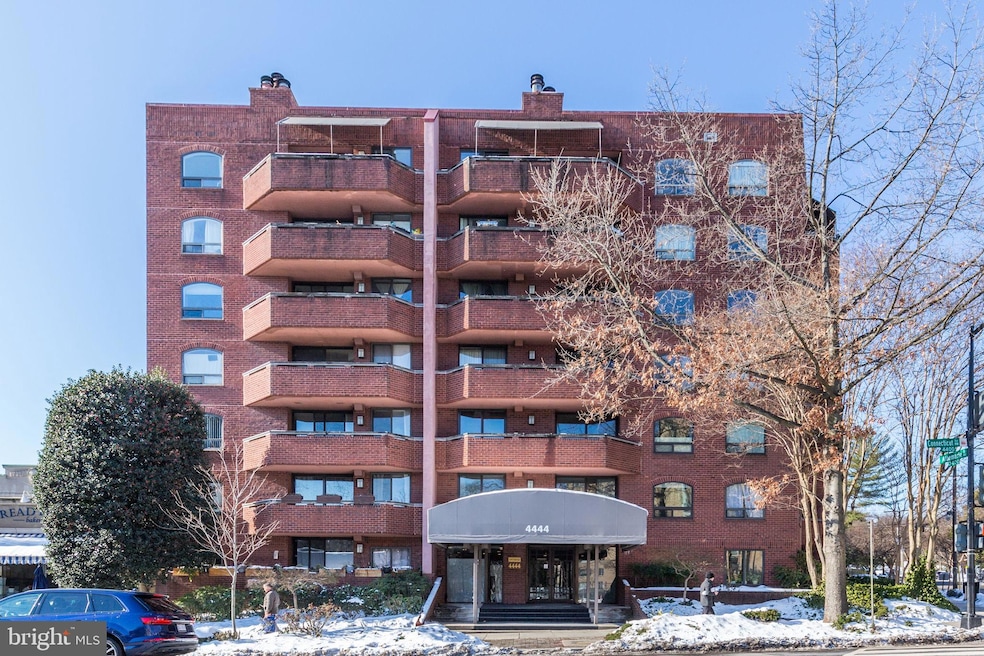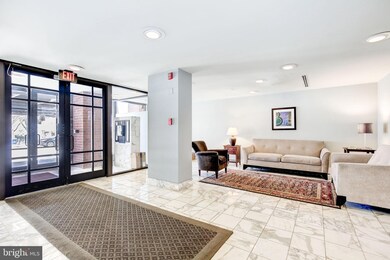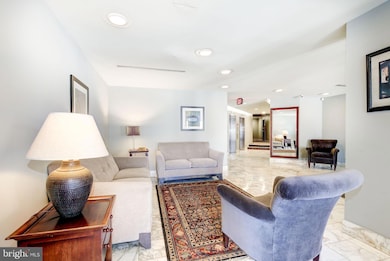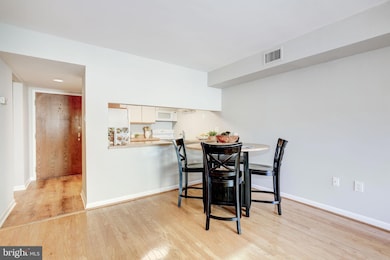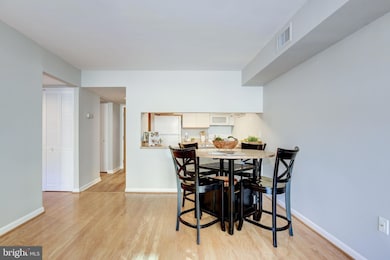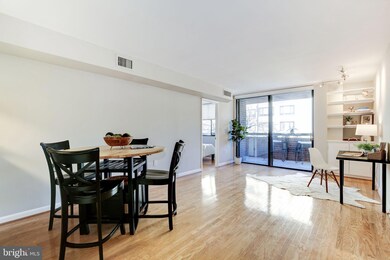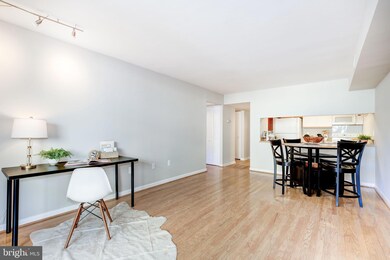
4444 Connecticut Ave NW Unit 407 Washington, DC 20008
Forest Hills NeighborhoodHighlights
- City View
- Open Floorplan
- Wood Flooring
- Hearst Elementary School Rated A
- Contemporary Architecture
- Corner Lot
About This Home
As of February 2025Discover this bright and inviting 2 Bedroom condo in a boutique building, ideally situated in the heart of North Cleveland Park. This sun-filled 2 bedroom, 1 bath condo offers 906 sq ft of thoughtfully designed living space, blending modern comfort with urban conveniences. The living area is bathed in natural light, with floor-to-ceiling sliding glass doors with a motorized blind that opens to a private, large, covered balcony – perfect for your morning coffee or evening relaxation. The kitchen, with new luxury vinyl flooring, opens to the family room, creating an ideal casual dining and entertaining space. The primary bedroom, a true retreat, boasts brand-new carpet and a custom oversized walk-in closet. The second bedroom, featuring hardwood floors, is perfect for guests or a home office. Additional conveniences include ample storage closets, fresh paint throughout, an in-unit washer and dryer, and a separate XL storage unit. The 2021 heat pump ensures year-round comfort. Pet lovers will appreciate the pet-friendly policy – bring your dog or cat! With a low condo fee and rental parking available, this unit truly stands out. Situated just blocks from the Van Ness Metro Station and Rock Creek Park and next door to the highly praised Bread Furst Bakery. Close to neighborhood favorites like Giant, Whole Foods, Target, Gold's Gym, and various dining and shopping options - offering the best of city living in a peaceful, sought-after D.C. neighborhood. Don't miss your chance to make this charming condo your own!
Property Details
Home Type
- Condominium
Est. Annual Taxes
- $2,812
Year Built
- Built in 1924 | Remodeled in 1982
Lot Details
- North Facing Home
- Landscaped
HOA Fees
- $469 Monthly HOA Fees
Parking
- On-Street Parking
Home Design
- Contemporary Architecture
- Brick Exterior Construction
Interior Spaces
- 906 Sq Ft Home
- Property has 1 Level
- Open Floorplan
- Recessed Lighting
- Double Pane Windows
- Window Treatments
- Family Room Off Kitchen
- City Views
Kitchen
- Galley Kitchen
- Electric Oven or Range
- Dishwasher
- Disposal
Flooring
- Wood
- Luxury Vinyl Plank Tile
Bedrooms and Bathrooms
- 2 Main Level Bedrooms
- Walk-In Closet
- 1 Full Bathroom
Laundry
- Laundry Room
- Dryer
- Washer
Outdoor Features
- Balcony
Schools
- Hearst Elementary School
- Deal Middle School
- Wilson Senior High School
Utilities
- Central Air
- Air Source Heat Pump
- Vented Exhaust Fan
- Electric Water Heater
- Cable TV Available
Listing and Financial Details
- Tax Lot 2029
- Assessor Parcel Number 1971//2029
Community Details
Overview
- Association fees include exterior building maintenance, management, insurance, reserve funds, sewer, snow removal, trash
- Mid-Rise Condominium
- The Hastings Condominium Condos
- North Cleveland Park Subdivision
Amenities
- Elevator
Pet Policy
- Dogs and Cats Allowed
Map
Home Values in the Area
Average Home Value in this Area
Property History
| Date | Event | Price | Change | Sq Ft Price |
|---|---|---|---|---|
| 02/12/2025 02/12/25 | Sold | $450,000 | 0.0% | $497 / Sq Ft |
| 01/17/2025 01/17/25 | Pending | -- | -- | -- |
| 01/14/2025 01/14/25 | For Sale | $450,000 | -- | $497 / Sq Ft |
Tax History
| Year | Tax Paid | Tax Assessment Tax Assessment Total Assessment is a certain percentage of the fair market value that is determined by local assessors to be the total taxable value of land and additions on the property. | Land | Improvement |
|---|---|---|---|---|
| 2024 | $2,812 | $433,080 | $129,920 | $303,160 |
| 2023 | $2,711 | $417,640 | $125,290 | $292,350 |
| 2022 | $2,654 | $404,740 | $121,420 | $283,320 |
| 2021 | $2,585 | $393,740 | $118,120 | $275,620 |
| 2020 | $2,691 | $392,250 | $117,670 | $274,580 |
| 2019 | $2,677 | $389,830 | $116,950 | $272,880 |
| 2018 | $2,519 | $369,690 | $0 | $0 |
| 2017 | $2,509 | $370,300 | $0 | $0 |
| 2016 | $2,287 | $358,630 | $0 | $0 |
| 2015 | $2,081 | $360,420 | $0 | $0 |
| 2014 | -- | $334,790 | $0 | $0 |
Mortgage History
| Date | Status | Loan Amount | Loan Type |
|---|---|---|---|
| Open | $360,000 | New Conventional | |
| Previous Owner | $189,188 | New Conventional | |
| Previous Owner | $199,210 | New Conventional | |
| Previous Owner | $222,000 | New Conventional | |
| Previous Owner | $55,000 | Credit Line Revolving | |
| Previous Owner | $198,000 | New Conventional | |
| Previous Owner | $100,000 | Credit Line Revolving | |
| Previous Owner | $150,000 | New Conventional | |
| Previous Owner | $74,400 | New Conventional |
Deed History
| Date | Type | Sale Price | Title Company |
|---|---|---|---|
| Deed | $450,000 | Allied Title & Escrow | |
| Deed | -- | -- | |
| Deed | $93,000 | -- |
Similar Homes in Washington, DC
Source: Bright MLS
MLS Number: DCDC2174336
APN: 1971-2029
- 4514 Connecticut Ave NW Unit 202
- 4514 Connecticut Ave NW Unit 503
- 4514 Connecticut Ave NW Unit 505
- 3100 Appleton St NW
- 3121 Appleton St NW
- 3568 Appleton St NW
- 4600 Connecticut Ave NW Unit 828
- 4600 Connecticut Ave NW Unit 215
- 4600 Connecticut Ave NW Unit 418
- 4701 Connecticut Ave NW Unit 308
- 4701 Connecticut Ave NW Unit 505
- 3031 Gates Rd NW
- 4707 Connecticut Ave NW Unit 104
- 4707 Connecticut Ave NW Unit 604
- 3001 Veazey Terrace NW Unit 1322
- 3001 Veazey Terrace NW Unit 618
- 3001 Veazey Terrace NW Unit 513
- 3001 Veazey Terrace NW Unit 1508
- 3001 Veazey Terrace NW Unit 1128
- 3001 Veazey Terrace NW Unit 1021
