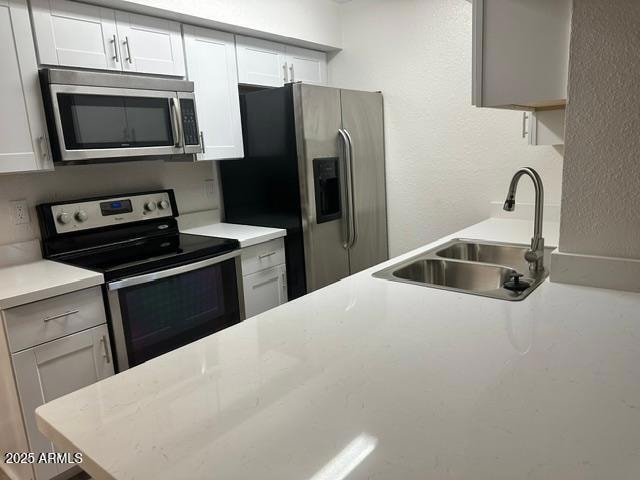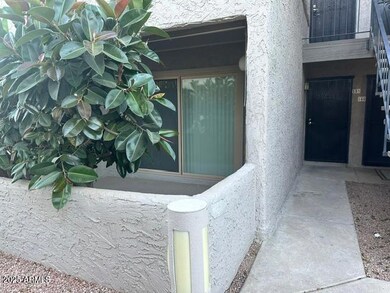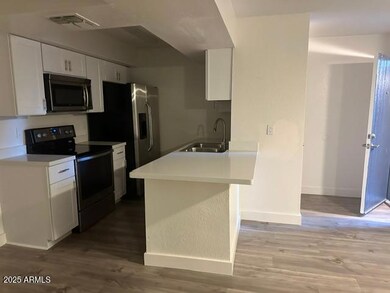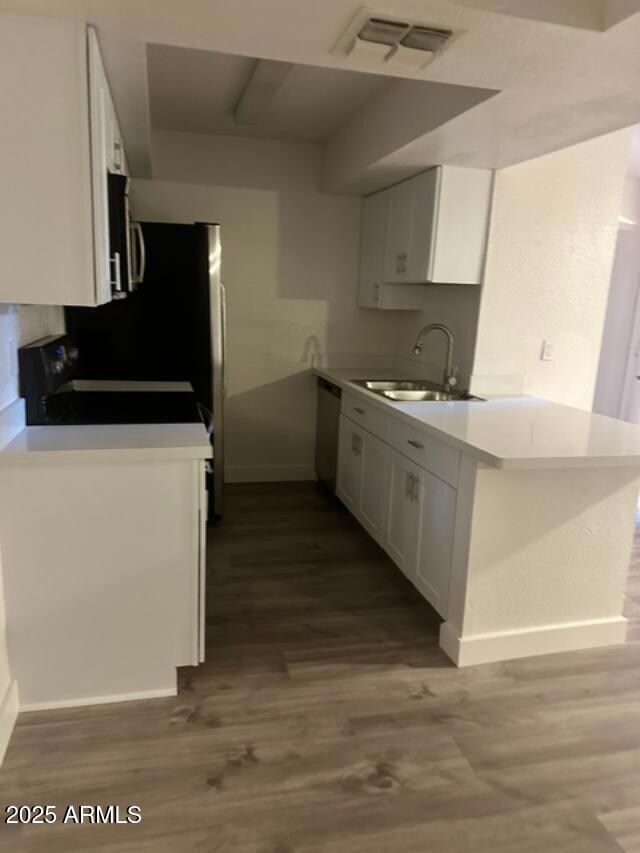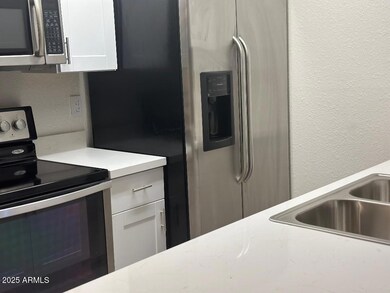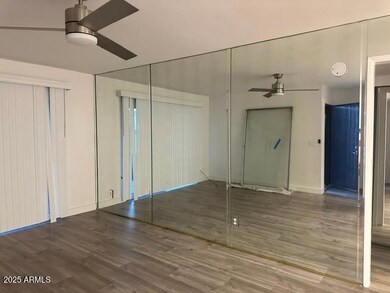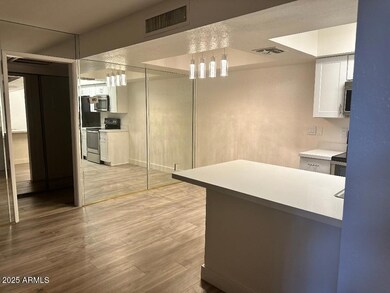
4444 E Paradise Village Pkwy N Unit 159 Phoenix, AZ 85032
Paradise Valley NeighborhoodHighlights
- Fitness Center
- Granite Countertops
- Cooling Available
- Sunrise Middle School Rated A
- Heated Community Pool
- Breakfast Bar
About This Home
As of March 2025Discover your dream condo at 4444 Paradise Village Pkwy in Phoenix. This newly remodeled 1-bedroom, 1-bathroom gem offers 685 sq ft of modern living space, perfect for those seeking luxury and convenience. Just in time for the TPC Waste Management Tour and Spring Training, this condo is a prime investment opportunity. Don't miss this incredible opportunity to own a piece of paradise and generate passive income. Key Features: Prime Location: Short drive to Kierland, Biltmore area, Waste management TPC, Barrett Jackson, Arabian Horse show & Spring Training venues. Newly remodeled with modern amenities and spacious interiors.
Investment Potential: Ideal for vacation rentals or a second home, capitalize on high demand during peak seasons.
Community Perks: Gated community
Last Buyer's Agent
Non-Represented Buyer
Non-MLS Office
Property Details
Home Type
- Condominium
Est. Annual Taxes
- $444
Year Built
- Built in 1980
HOA Fees
- $280 Monthly HOA Fees
Home Design
- Tile Roof
- Block Exterior
- Stucco
Interior Spaces
- 685 Sq Ft Home
- 1-Story Property
- Ceiling Fan
- Laminate Flooring
Kitchen
- Breakfast Bar
- Built-In Microwave
- Kitchen Island
- Granite Countertops
Bedrooms and Bathrooms
- 1 Bedroom
- Primary Bathroom is a Full Bathroom
- 1 Bathroom
Parking
- 1 Carport Space
- Assigned Parking
Schools
- Indian Bend Elementary School
- Paradise Valley High Middle School
- Paradise Valley High School
Utilities
- Cooling Available
- Heating Available
- High Speed Internet
- Cable TV Available
Additional Features
- Outdoor Storage
- Wrought Iron Fence
Listing and Financial Details
- Legal Lot and Block 159 / 4900
- Assessor Parcel Number 167-15-197
Community Details
Overview
- Association fees include sewer, cable TV, ground maintenance, gas, trash, water, maintenance exterior
- Tri City Association, Phone Number (480) 844-2224
- Built by builder
- Paradise Park Condominiums Phase 1 Subdivision
Amenities
- Laundry Facilities
Recreation
- Tennis Courts
- Fitness Center
- Heated Community Pool
- Community Spa
Map
Home Values in the Area
Average Home Value in this Area
Property History
| Date | Event | Price | Change | Sq Ft Price |
|---|---|---|---|---|
| 03/23/2025 03/23/25 | For Rent | $1,300 | 0.0% | -- |
| 03/17/2025 03/17/25 | Sold | $235,000 | 0.0% | $343 / Sq Ft |
| 01/10/2025 01/10/25 | For Sale | $235,000 | -- | $343 / Sq Ft |
Tax History
| Year | Tax Paid | Tax Assessment Tax Assessment Total Assessment is a certain percentage of the fair market value that is determined by local assessors to be the total taxable value of land and additions on the property. | Land | Improvement |
|---|---|---|---|---|
| 2025 | $444 | $5,268 | -- | -- |
| 2024 | $434 | $5,017 | -- | -- |
| 2023 | $434 | $13,150 | $2,630 | $10,520 |
| 2022 | $430 | $9,330 | $1,860 | $7,470 |
| 2021 | $437 | $8,260 | $1,650 | $6,610 |
| 2020 | $422 | $7,600 | $1,520 | $6,080 |
| 2019 | $424 | $6,660 | $1,330 | $5,330 |
| 2018 | $409 | $5,900 | $1,180 | $4,720 |
| 2017 | $391 | $5,250 | $1,050 | $4,200 |
| 2016 | $384 | $5,000 | $1,000 | $4,000 |
| 2015 | $357 | $4,720 | $940 | $3,780 |
Mortgage History
| Date | Status | Loan Amount | Loan Type |
|---|---|---|---|
| Open | $180,000 | New Conventional | |
| Previous Owner | $60,800 | New Conventional |
Deed History
| Date | Type | Sale Price | Title Company |
|---|---|---|---|
| Special Warranty Deed | -- | Professional Escrow Services | |
| Warranty Deed | $225,000 | Old Republic Title Agency | |
| Cash Sale Deed | $128,000 | North American Title Co | |
| Warranty Deed | $64,000 | Equity Title Agency Inc | |
| Cash Sale Deed | $45,000 | Stewart Title & Trust |
Similar Homes in Phoenix, AZ
Source: Arizona Regional Multiple Listing Service (ARMLS)
MLS Number: 6803050
APN: 167-15-197
- 4444 E Paradise Village Pkwy N Unit 252
- 4444 E Paradise Village Pkwy N Unit 219
- 4444 E Paradise Village Pkwy N Unit 132
- 4554 E Paradise Village Pkwy N Unit 267
- 4554 E Paradise Village Pkwy N Unit 161
- 4554 E Paradise Village Pkwy N Unit 115
- 4554 E Paradise Village Pkwy N Unit 210
- 4554 E Paradise Village Pkwy N Unit 249
- 4554 E Paradise Village Pkwy N Unit 231
- 4522 E Andora Dr
- 4401 E Voltaire Ave
- 13219 N 46th Place
- 13425 N 42nd St
- 4704 E Paradise Village Pkwy N Unit 213
- 13816 N 46th St
- 4036 E Captain Dreyfus Ave
- 13616 N 41st Place
- 13814 N 43rd St
- 13216 N 48th Place
- 4317 E Friess Dr
