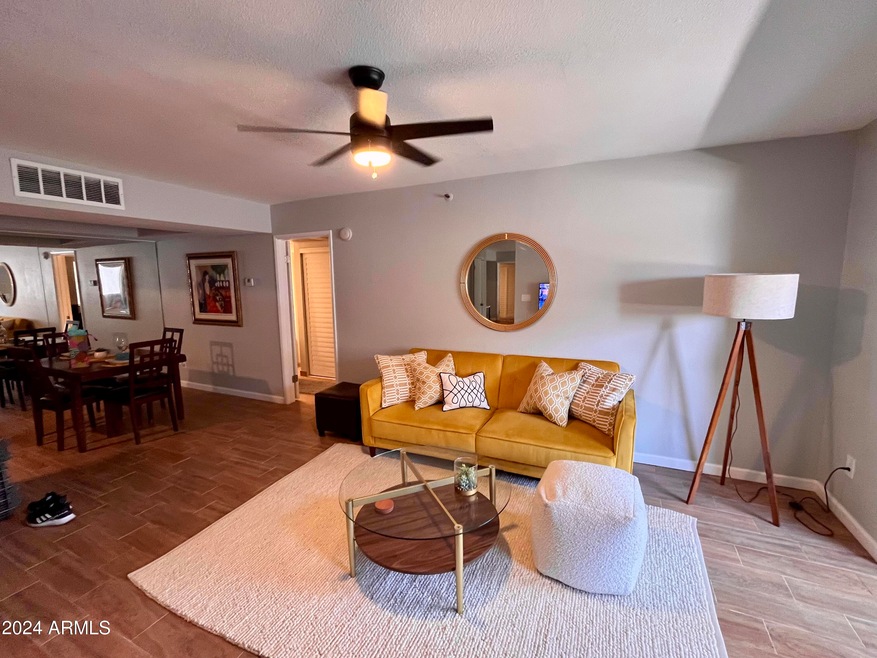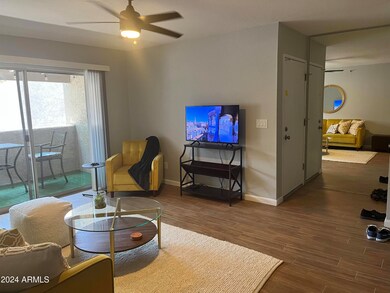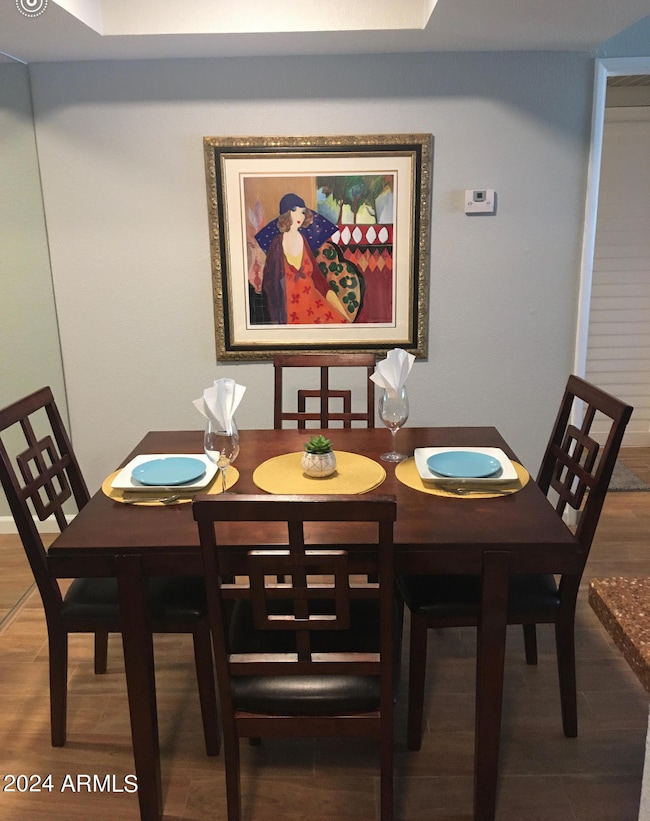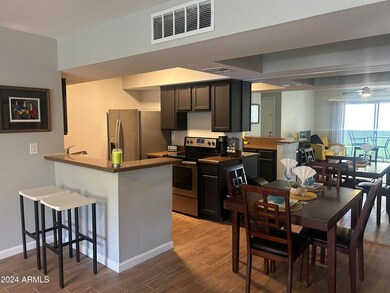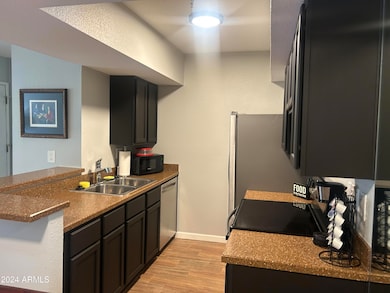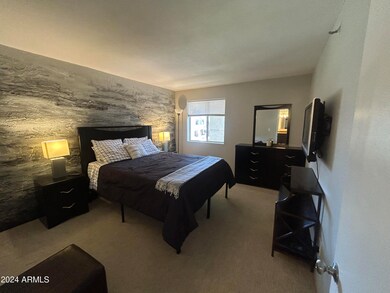4444 E Paradise Village Pkwy N Unit 278 Phoenix, AZ 85032
Paradise Valley NeighborhoodHighlights
- Gated Community
- Santa Fe Architecture
- Heated Community Pool
- Sunrise Middle School Rated A
- Furnished
- Tennis Courts
About This Home
Prime location of North Phoenix! Gated Community located in North Scottsdale/Phoenix Border off Tatum and Cactus. Beautifully furnished for luxury living with wood-look tile flooring. Brand new West Elm furniture with sofa sleeper! Serene setting with large balcony. Located close to the community pools and spa. Close to popular restaurants and shopping! Low season rate $1550, May - Oct. High season rate $1850 Nov - April. Long term $1600.
Condo Details
Home Type
- Condominium
Est. Annual Taxes
- $524
Year Built
- Built in 1980
Lot Details
- Desert faces the front of the property
- Wrought Iron Fence
Parking
- 1 Carport Space
Home Design
- Santa Fe Architecture
- Tile Roof
- Block Exterior
- Stucco
Interior Spaces
- 685 Sq Ft Home
- 2-Story Property
- Furnished
Bedrooms and Bathrooms
- 1 Bedroom
- Primary Bathroom is a Full Bathroom
- 1 Bathroom
Schools
- Village Vista Elementary School
- Desert Shadows Elementary Middle School
- Paradise Valley High School
Utilities
- Refrigerated Cooling System
- Heating Available
Listing and Financial Details
- 3-Month Minimum Lease Term
- Tax Lot 278
- Assessor Parcel Number 167-15-296
Community Details
Overview
- Property has a Home Owners Association
- Tri City Association, Phone Number (480) 844-2224
- Built by Gosnel
- Paradise Park Condominiums Phase 1 Subdivision
Recreation
- Tennis Courts
- Heated Community Pool
- Community Spa
- Bike Trail
Additional Features
- Coin Laundry
- Gated Community
Map
Source: Arizona Regional Multiple Listing Service (ARMLS)
MLS Number: 6696052
APN: 167-15-296
- 4444 E Paradise Village Pkwy N Unit 252
- 4444 E Paradise Village Pkwy N Unit 251
- 4444 E Paradise Village Pkwy N Unit 219
- 4444 E Paradise Village Pkwy N Unit 132
- 4554 E Paradise Village Pkwy N Unit 267
- 4554 E Paradise Village Pkwy N Unit 161
- 4554 E Paradise Village Pkwy N Unit 115
- 4554 E Paradise Village Pkwy N Unit 210
- 4554 E Paradise Village Pkwy N Unit 249
- 4554 E Paradise Village Pkwy N Unit 231
- 4522 E Andora Dr
- 4401 E Voltaire Ave
- 13219 N 46th Place
- 13425 N 42nd St
- 4704 E Paradise Village Pkwy N Unit 213
- 13816 N 46th St
- 4036 E Captain Dreyfus Ave
- 13616 N 41st Place
- 13814 N 43rd St
- 13216 N 48th Place
