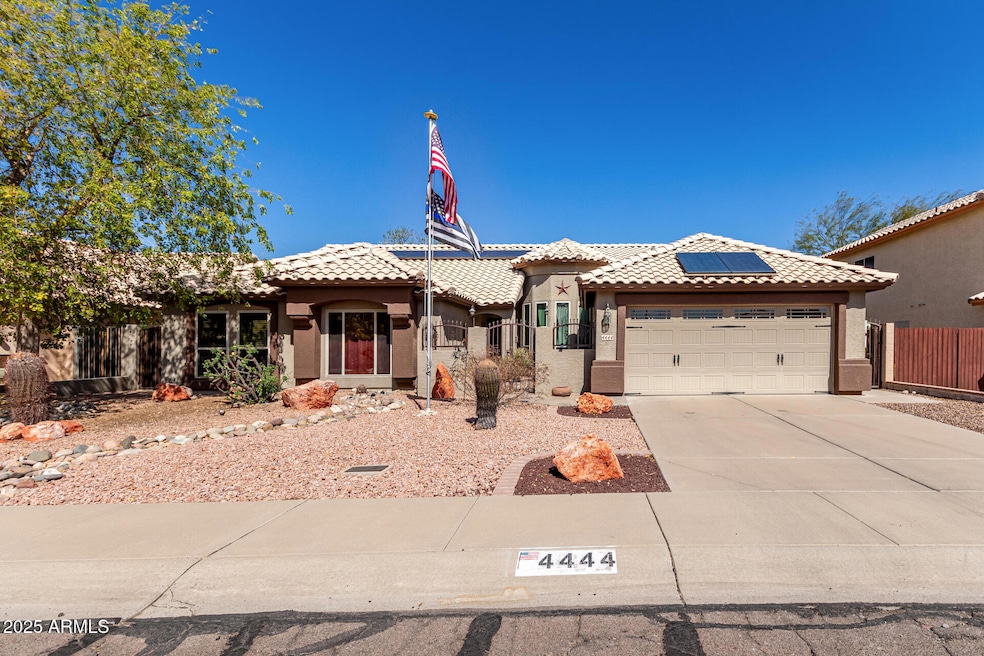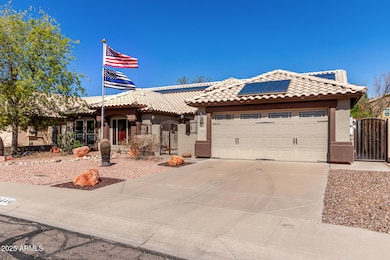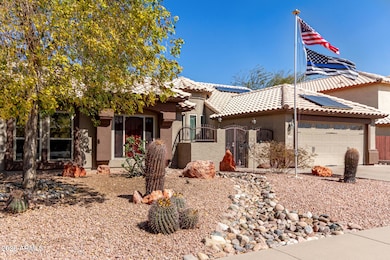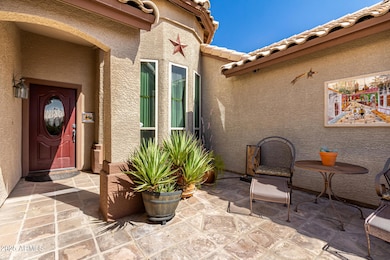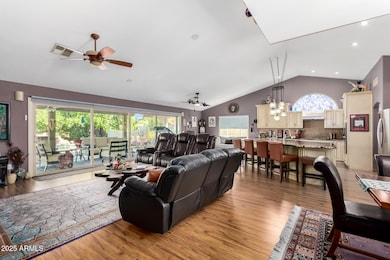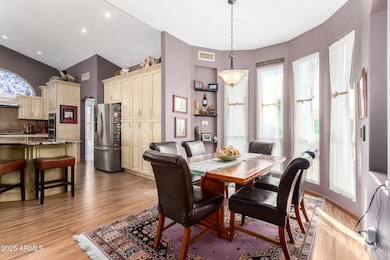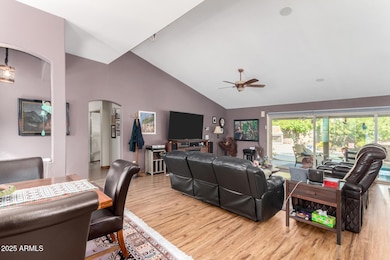
4444 W Chama Dr Glendale, AZ 85310
Stetson Valley NeighborhoodEstimated payment $3,535/month
Highlights
- Heated Pool
- Solar Power System
- Outdoor Fireplace
- Las Brisas Elementary School Rated A
- Vaulted Ceiling
- Granite Countertops
About This Home
Energy-efficient home with easy access to major highways exuding charm! Enjoy your morning coffee in the courtyard with a welcoming iron gate! The bright interior offers a great open layout with high vaulted ceilings, wood-style floors, designer paint, & 3-panel of sliding pocket doors to merge indoor/outdoor areas. Wide-open kitchen showcases plenty of cabinets with crown moulding, stainless steel appliances, granite counters, a stylish backsplash, & an island with a breakfast bar. Delightful owner's bedroom has a private bathroom with dual sinks, backyard access, & walk-in closet. Both bathrooms have vessel sinks & tiled showers with grab bars! The flexible den/office features a built-in bookcase & French doors to a wine closet. Brand New Ac Unit. Entertainer's backyard is comprised of synthetic grass, a pizza oven, a Ramada with a built-in BBQ, a wall oven, & a wine cooler, a sparkling blue pool & spa combo, fragrant citrus trees, a wood-burning fireplace, & a full-length covered patio with misting system. Plus, solar panels that save you money every month! You won't be disappointed!
Home Details
Home Type
- Single Family
Est. Annual Taxes
- $2,230
Year Built
- Built in 1991
Lot Details
- 8,750 Sq Ft Lot
- Desert faces the front of the property
- Block Wall Fence
- Artificial Turf
- Misting System
- Private Yard
Parking
- 2 Car Garage
Home Design
- Wood Frame Construction
- Tile Roof
- Stucco
Interior Spaces
- 2,148 Sq Ft Home
- 1-Story Property
- Vaulted Ceiling
- Ceiling Fan
- 1 Fireplace
- Washer and Dryer Hookup
Kitchen
- Breakfast Bar
- Kitchen Island
- Granite Countertops
Flooring
- Laminate
- Tile
Bedrooms and Bathrooms
- 4 Bedrooms
- 2 Bathrooms
- Dual Vanity Sinks in Primary Bathroom
- Easy To Use Faucet Levers
Accessible Home Design
- Grab Bar In Bathroom
- No Interior Steps
Eco-Friendly Details
- Solar Power System
Pool
- Heated Pool
- Spa
Outdoor Features
- Outdoor Fireplace
- Built-In Barbecue
Schools
- Las Brisas Elementary School
- Hillcrest Middle School
- Sandra Day O'connor High School
Utilities
- Cooling System Updated in 2025
- Cooling Available
- Heating Available
- High Speed Internet
- Cable TV Available
Listing and Financial Details
- Tax Lot 32
- Assessor Parcel Number 205-12-577
Community Details
Overview
- No Home Owners Association
- Association fees include no fees
- Built by PULTE HOMES
- Upland Hills Subdivision
Recreation
- Bike Trail
Map
Home Values in the Area
Average Home Value in this Area
Tax History
| Year | Tax Paid | Tax Assessment Tax Assessment Total Assessment is a certain percentage of the fair market value that is determined by local assessors to be the total taxable value of land and additions on the property. | Land | Improvement |
|---|---|---|---|---|
| 2025 | $2,230 | $25,907 | -- | -- |
| 2024 | $2,192 | $24,673 | -- | -- |
| 2023 | $2,192 | $37,500 | $7,500 | $30,000 |
| 2022 | $2,111 | $28,880 | $5,770 | $23,110 |
| 2021 | $2,205 | $26,620 | $5,320 | $21,300 |
| 2020 | $2,164 | $25,210 | $5,040 | $20,170 |
| 2019 | $2,098 | $23,960 | $4,790 | $19,170 |
| 2018 | $2,025 | $23,230 | $4,640 | $18,590 |
| 2017 | $1,955 | $21,430 | $4,280 | $17,150 |
| 2016 | $1,845 | $20,630 | $4,120 | $16,510 |
| 2015 | $1,647 | $19,610 | $3,920 | $15,690 |
Property History
| Date | Event | Price | Change | Sq Ft Price |
|---|---|---|---|---|
| 03/10/2025 03/10/25 | Pending | -- | -- | -- |
| 03/08/2025 03/08/25 | For Sale | $600,000 | -- | $279 / Sq Ft |
Deed History
| Date | Type | Sale Price | Title Company |
|---|---|---|---|
| Joint Tenancy Deed | $124,900 | Security Title Agency |
Mortgage History
| Date | Status | Loan Amount | Loan Type |
|---|---|---|---|
| Open | $175,000 | New Conventional | |
| Closed | $158,974 | FHA | |
| Closed | $164,402 | FHA | |
| Closed | $235,000 | Fannie Mae Freddie Mac | |
| Closed | $10,000 | Credit Line Revolving | |
| Closed | $118,650 | New Conventional |
Similar Homes in Glendale, AZ
Source: Arizona Regional Multiple Listing Service (ARMLS)
MLS Number: 6832498
APN: 205-12-577
- 4440 W Fallen Leaf Ln
- 4404 W Villa Linda Dr
- 4614 W Fallen Leaf Ln
- 4314 W Saguaro Park Ln
- 4319 W Saguaro Park Ln
- 4408 W Questa Dr
- 24403 N 43rd Dr
- 4201 W Fallen Leaf Ln
- 4530 W Misty Willow Ln
- 4110 W Villa Linda Dr
- 4102 W Fallen Leaf Ln
- 25405 N 45th Dr
- 4803 W Buckskin Trail
- 24809 N 41st Ave
- 24005 N 45th Dr
- 4051 W Buckskin Trail
- 4832 W Saguaro Park Ln
- 25410 N 46th Ln
- 4750 W Saddlehorn Rd
- 4417 W Lawler Loop
