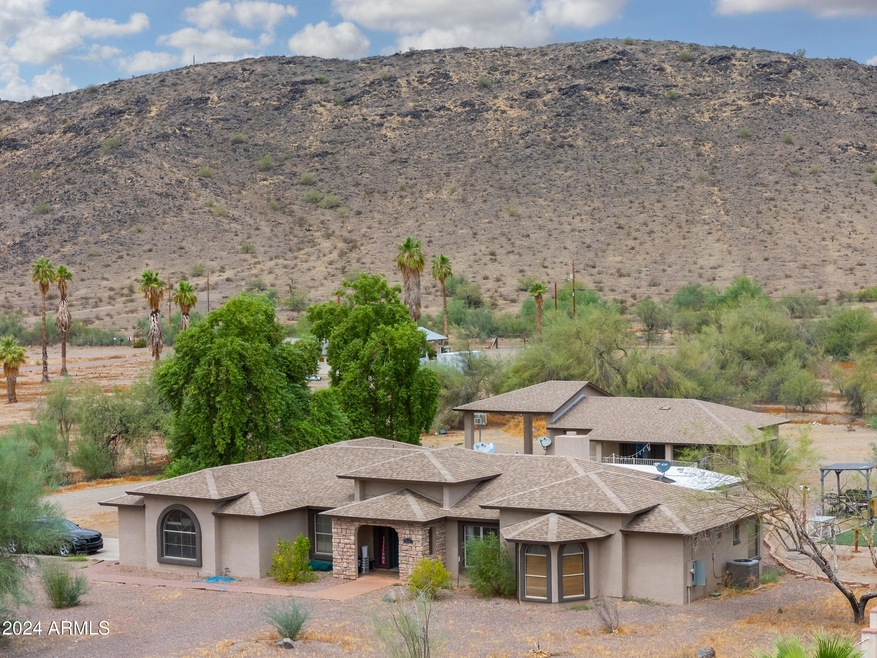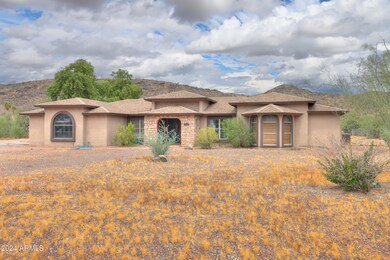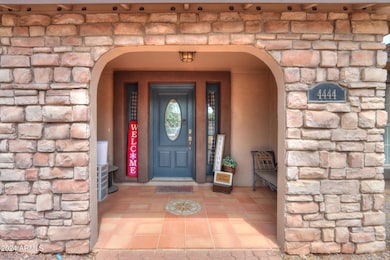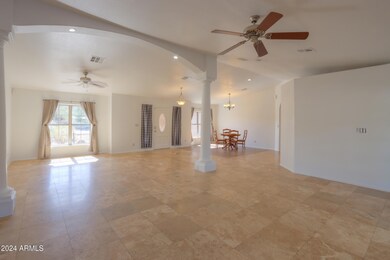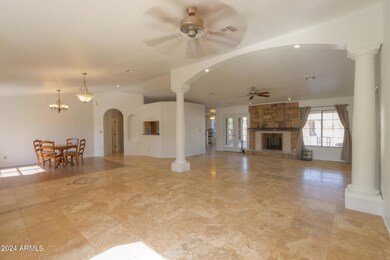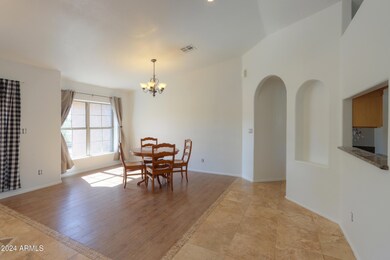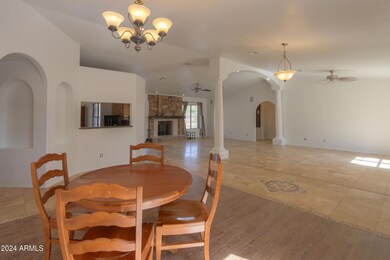
4444 W Cll Poco Laveen Village, AZ 85339
Laveen NeighborhoodHighlights
- Horses Allowed On Property
- Private Pool
- Mountain View
- Phoenix Coding Academy Rated A
- 1.08 Acre Lot
- 1 Fireplace
About This Home
As of December 2024Holy Cow! Wait until you see the views that surround this home! Mountains to the front, mountains to the back! Super private hidden little oasis with no HOA! All on over an acre w/plenty of room for the toys, animals or whatever you can dream up! Lovely home w/space for all! MASSIVE bedrooms! HUGE great room! EXPANSIVE kitchen w/tons of counter space! Add in that there is a separate CASITA w/additional bath perfect for Mom, adult kids or even short/long term rental potential? Casita has attached covered parking that could easily be turned into garage or workshop space. Water heaters new in 2022 & 2023, AC new in 2020 and roof less than 5 yrs This property is amazing but still has so much potential! Pics don't do it justice so come and see to believe!
Last Agent to Sell the Property
HomeSmart Brokerage Email: pam.freeman.olmstead@juno.com License #SA117110000

Home Details
Home Type
- Single Family
Est. Annual Taxes
- $5,728
Year Built
- Built in 1999
Lot Details
- 1.08 Acre Lot
- Desert faces the front and back of the property
- Wrought Iron Fence
- Block Wall Fence
Parking
- 3 Open Parking Spaces
- 3 Car Garage
- 2 Carport Spaces
Home Design
- Composition Roof
- Block Exterior
- Stucco
Interior Spaces
- 2,922 Sq Ft Home
- 1-Story Property
- 1 Fireplace
- Double Pane Windows
- Tile Flooring
- Mountain Views
Kitchen
- Eat-In Kitchen
- Breakfast Bar
- Built-In Microwave
- Granite Countertops
Bedrooms and Bathrooms
- 4 Bedrooms
- Primary Bathroom is a Full Bathroom
- 2 Bathrooms
- Dual Vanity Sinks in Primary Bathroom
- Bathtub With Separate Shower Stall
Pool
- Private Pool
- Fence Around Pool
Schools
- Laveen Elementary School
- Cesar Chavez High School
Horse Facilities and Amenities
- Horses Allowed On Property
Utilities
- Refrigerated Cooling System
- Heating Available
- Septic Tank
Community Details
- No Home Owners Association
- Association fees include no fees
- Orange Valley East Subdivision, Custom Floorplan
Listing and Financial Details
- Tax Lot 10
- Assessor Parcel Number 300-77-002-J
Map
Home Values in the Area
Average Home Value in this Area
Property History
| Date | Event | Price | Change | Sq Ft Price |
|---|---|---|---|---|
| 12/19/2024 12/19/24 | Sold | $805,000 | +3.9% | $275 / Sq Ft |
| 11/03/2024 11/03/24 | Pending | -- | -- | -- |
| 11/01/2024 11/01/24 | For Sale | $775,000 | -- | $265 / Sq Ft |
Tax History
| Year | Tax Paid | Tax Assessment Tax Assessment Total Assessment is a certain percentage of the fair market value that is determined by local assessors to be the total taxable value of land and additions on the property. | Land | Improvement |
|---|---|---|---|---|
| 2025 | $5,728 | $41,014 | -- | -- |
| 2024 | $5,613 | $39,061 | -- | -- |
| 2023 | $5,613 | $62,570 | $12,510 | $50,060 |
| 2022 | $5,457 | $47,630 | $9,520 | $38,110 |
| 2021 | $5,553 | $45,680 | $9,130 | $36,550 |
| 2020 | $5,389 | $44,310 | $8,860 | $35,450 |
| 2019 | $5,428 | $41,430 | $8,280 | $33,150 |
| 2018 | $5,234 | $37,030 | $7,400 | $29,630 |
| 2017 | $4,958 | $36,170 | $7,230 | $28,940 |
| 2016 | $4,716 | $34,830 | $6,960 | $27,870 |
| 2015 | $4,393 | $33,650 | $6,730 | $26,920 |
Mortgage History
| Date | Status | Loan Amount | Loan Type |
|---|---|---|---|
| Open | $505,000 | New Conventional | |
| Closed | $505,000 | New Conventional | |
| Previous Owner | $221,200 | VA | |
| Previous Owner | $238,800 | New Conventional | |
| Previous Owner | $247,000 | FHA | |
| Previous Owner | $439,000 | Unknown | |
| Previous Owner | $34,000 | Credit Line Revolving | |
| Previous Owner | $399,500 | Fannie Mae Freddie Mac | |
| Previous Owner | $296,000 | Stand Alone Refi Refinance Of Original Loan | |
| Previous Owner | $68,000 | Unknown | |
| Previous Owner | $292,000 | Construction |
Deed History
| Date | Type | Sale Price | Title Company |
|---|---|---|---|
| Warranty Deed | $805,000 | Wfg National Title Insurance C | |
| Warranty Deed | $805,000 | Wfg National Title Insurance C | |
| Warranty Deed | $260,000 | Magnus Title Agency | |
| Interfamily Deed Transfer | -- | Westland Title Agency Of Az | |
| Interfamily Deed Transfer | -- | Archer Land Title Inc |
Similar Homes in the area
Source: Arizona Regional Multiple Listing Service (ARMLS)
MLS Number: 6778547
APN: 300-77-002J
- 4427 W Cll Poco
- 4400 W Ceton Dr
- 0 S 43rd Ave Unit 14 6842222
- 0 S 43rd Ave Unit 6820315
- 4451 W Ceton Dr
- 4735 W Crivello Ave
- 3939 W Fox Rd
- 0 W Fox Rd Unit 1 6546142
- 11420 S 39th Lot #A Ln
- 4019 W Gumina Ave W Unit 15
- 4313 W Ceton Dr
- 3923 W Fox Rd
- 0 W Kayenta Trail Unit 6779097
- 11405 S 50th Ave
- 5007 W Hardtack Trail
- 5011 W Hardtack Trail
- 5021 W Roundhouse Rd
- 5025 W Roundhouse Rd
- 4925 W Walatowa St
- 11514 S 50th Ln
