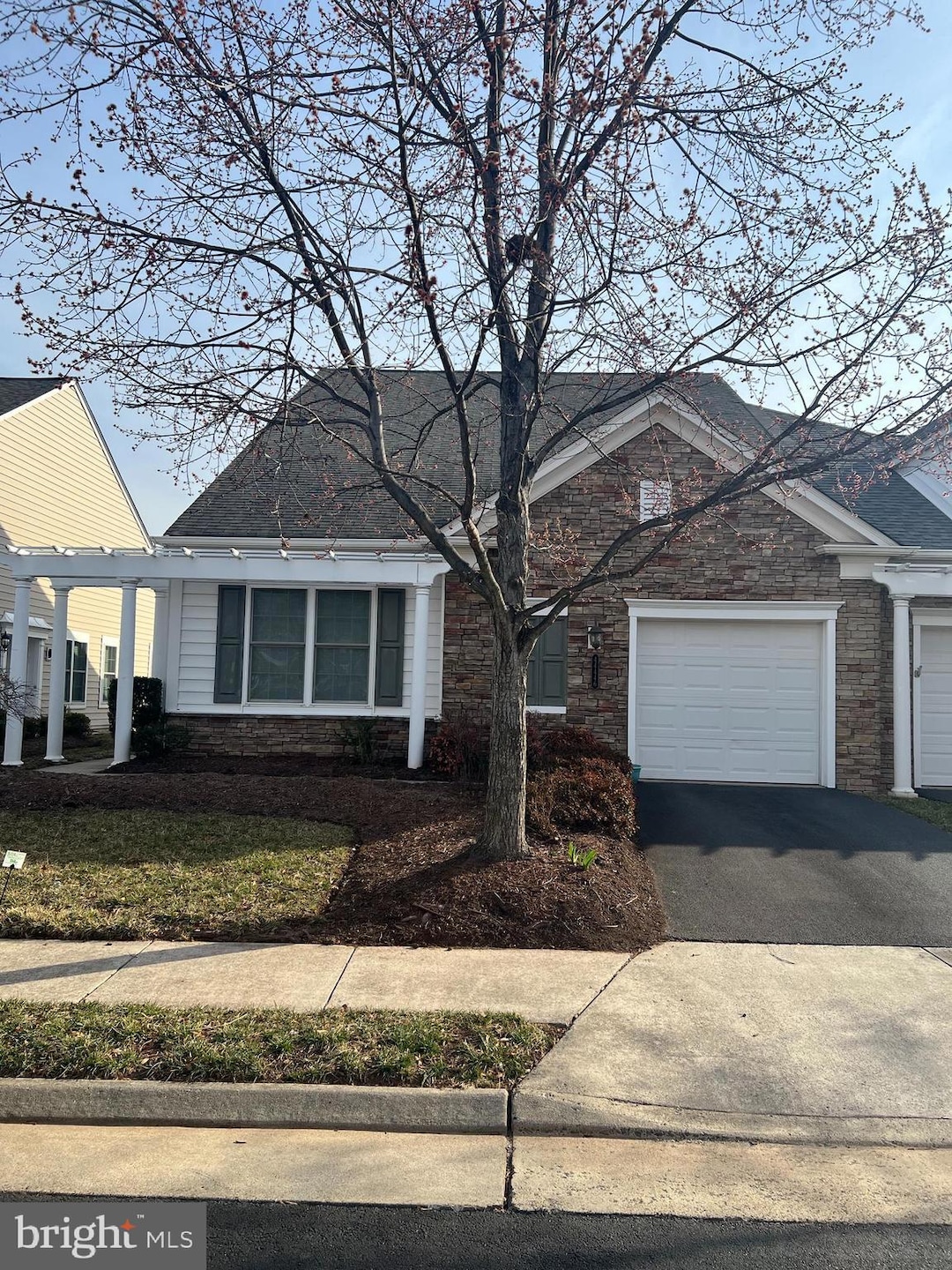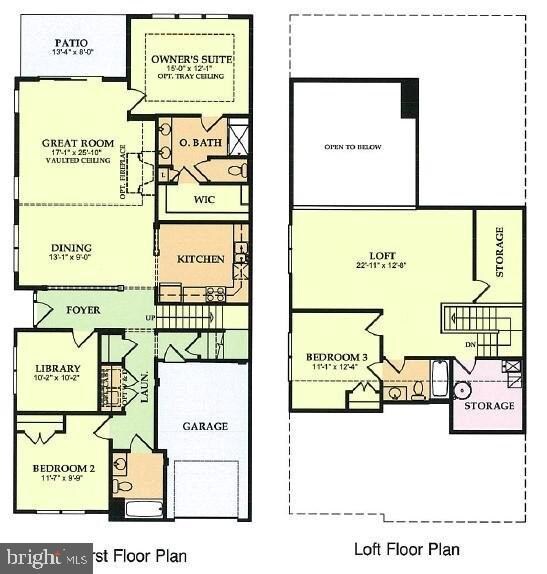
44446 Oakmont Manor Square Ashburn, VA 20147
Estimated payment $4,856/month
Highlights
- Fitness Center
- Gated Community
- Clubhouse
- Senior Living
- Open Floorplan
- Wood Flooring
About This Home
Nestled just a short stroll from the Community Center and additional parking, this stunning home offers the perfect blend of comfort and convenience. Step inside to an inviting open floor plan, where gleaming hardwood floors, soaring ceilings, and abundant natural light create a warm and welcoming atmosphere.
The main level features two spacious bedrooms, two full baths, a cozy den, and a bright sunroom that opens to a private patio—perfect for morning coffee or evening relaxation. The owner’s suite is a true retreat, complete with a spa-like bathroom, a linen closet, and an expansive walk-in closet.
Looking for a quiet escape? The versatile loft provides the ideal space for hobbies, reading, or unwinding. Plus, with two walk-in closets, storage will never be an issue!
Don’t miss this incredible opportunity to own a beautiful home in a thriving community—schedule your tour today!
Townhouse Details
Home Type
- Townhome
Est. Annual Taxes
- $6,001
Year Built
- Built in 2006
Lot Details
- 4,356 Sq Ft Lot
- Property is in excellent condition
HOA Fees
- $309 Monthly HOA Fees
Parking
- 1 Car Attached Garage
- Garage Door Opener
- Driveway
Home Design
- Semi-Detached or Twin Home
- Slab Foundation
- Asphalt Roof
- Stone Siding
- Vinyl Siding
Interior Spaces
- 2,447 Sq Ft Home
- Property has 2 Levels
- Open Floorplan
- Ceiling Fan
- Double Hung Windows
- Combination Dining and Living Room
- Den
- Loft
- Bonus Room
- Sun or Florida Room
Kitchen
- Breakfast Area or Nook
- Eat-In Kitchen
- Stove
- Built-In Microwave
- Ice Maker
- Disposal
Flooring
- Wood
- Partially Carpeted
Bedrooms and Bathrooms
- En-Suite Bathroom
- Walk-In Closet
- Walk-in Shower
Laundry
- Dryer
- Washer
Accessible Home Design
- More Than Two Accessible Exits
Utilities
- Forced Air Heating and Cooling System
- Vented Exhaust Fan
- Natural Gas Water Heater
- Private Sewer
- Cable TV Available
Listing and Financial Details
- Assessor Parcel Number 058375228000
Community Details
Overview
- Senior Living
- Association fees include lawn maintenance, management, pool(s), recreation facility, road maintenance, snow removal, trash
- Senior Community | Residents must be 55 or older
- Potomac Green HOA
- Potomac Green Subdivision, Burlington With Loft Floorplan
Amenities
- Common Area
- Clubhouse
- Community Center
- Meeting Room
- Party Room
- Recreation Room
Recreation
- Fitness Center
- Community Pool
- Jogging Path
Pet Policy
- Pets Allowed
Security
- Gated Community
Map
Home Values in the Area
Average Home Value in this Area
Tax History
| Year | Tax Paid | Tax Assessment Tax Assessment Total Assessment is a certain percentage of the fair market value that is determined by local assessors to be the total taxable value of land and additions on the property. | Land | Improvement |
|---|---|---|---|---|
| 2024 | $6,001 | $693,800 | $203,500 | $490,300 |
| 2023 | $5,661 | $646,930 | $203,500 | $443,430 |
| 2022 | $5,478 | $615,450 | $188,500 | $426,950 |
| 2021 | $4,946 | $504,660 | $153,500 | $351,160 |
| 2020 | $5,142 | $496,850 | $133,500 | $363,350 |
| 2019 | $5,027 | $481,030 | $133,500 | $347,530 |
| 2018 | $5,255 | $484,320 | $118,500 | $365,820 |
| 2017 | $5,105 | $453,780 | $118,500 | $335,280 |
| 2016 | $5,115 | $446,700 | $0 | $0 |
| 2015 | $4,991 | $321,200 | $0 | $321,200 |
| 2014 | $4,711 | $289,410 | $0 | $289,410 |
Property History
| Date | Event | Price | Change | Sq Ft Price |
|---|---|---|---|---|
| 03/30/2025 03/30/25 | Pending | -- | -- | -- |
| 03/28/2025 03/28/25 | For Sale | $725,000 | -- | $296 / Sq Ft |
Similar Homes in Ashburn, VA
Source: Bright MLS
MLS Number: VALO2091708
APN: 058-37-5228
- 44430 Adare Manor Square
- 44422 Sunset Maple Dr
- 44485 Maltese Falcon Square
- 44454 Maltese Falcon Square
- 44390 Cedar Heights Dr
- 44355 Oakmont Manor Square
- 20638 Golden Ridge Dr
- 44360 Maltese Falcon Square
- 20439 Codman Dr
- 44550 Baltray Cir
- 20594 Crescent Pointe Place
- 44333 Panther Ridge Dr
- 44422 Cruden Bay Dr
- 20600 Hope Spring Terrace Unit 202
- 20398 Codman Dr
- 20515 Little Creek Terrace Unit 101
- 20515 Little Creek Terrace Unit 103
- 20396 Oyster Reef Place
- 20440 Northpark Dr
- 20640 Hope Spring Terrace Unit 203






