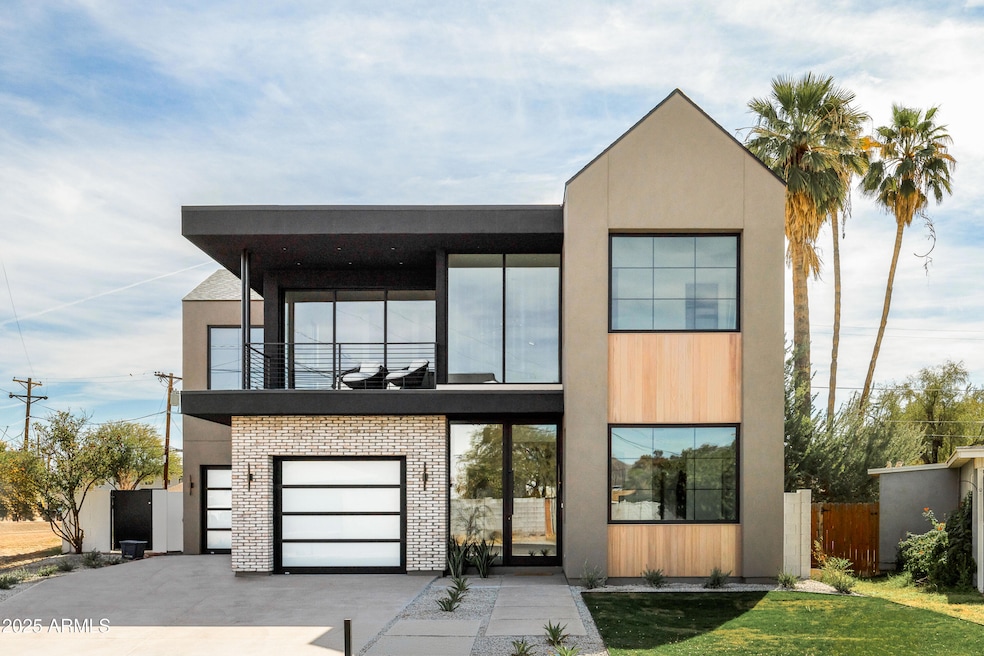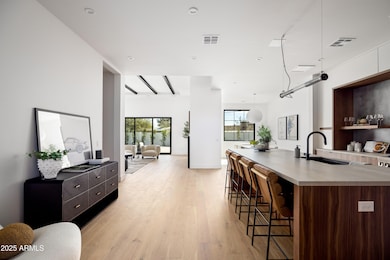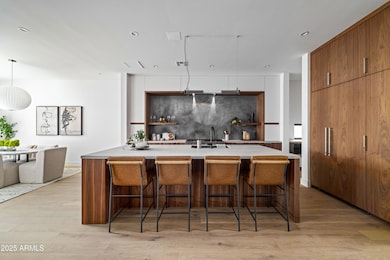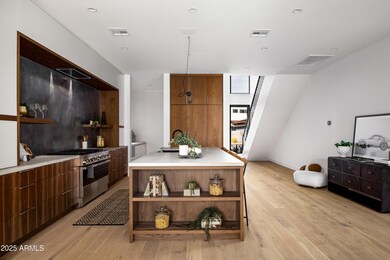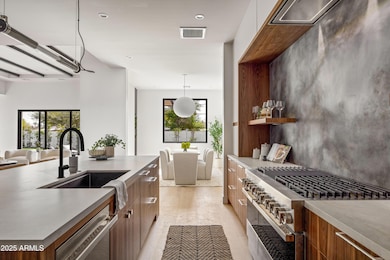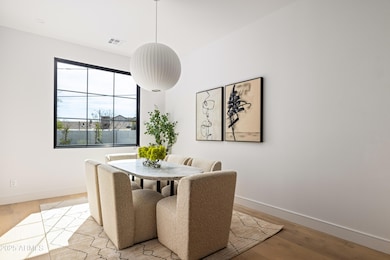
4445 E Roma Ave Phoenix, AZ 85018
Camelback East Village NeighborhoodEstimated payment $14,136/month
Highlights
- Heated Spa
- City Lights View
- Vaulted Ceiling
- Hopi Elementary School Rated A
- Home Energy Rating Service (HERS) Rated Property
- Wood Flooring
About This Home
Imagine coming home to a residence that doesn't just meet your needs, but redefines what it means to truly live. Nestled in the heart of Cavalier Palms, this home is more than a property; it's an experience waiting to unfold. Whether you're a family looking to grow, or an entertainer at heart, this home has everything you could ever dream of—and more. Step through the grand entrance and let the world melt away as you find yourself in a first-floor master suite that can only be described as a spa retreat of epic proportions. From the serene soaking tub to the rainfall shower, every detail whispers relaxation. It's a space designed for you to recharge and thrive. Downstairs, the main living area is a symphony of comfort and style. Anchored by a chef's kitchen, this open-concept design effortlessly blends modern luxury with functional living. Imagine hosting game-day parties or intimate dinners while your loved ones gather around the oversized island or relax in the spacious family room. Four ample-sized auxiliary bedrooms and five luxurious bathrooms mean there's space for everyone to find their sanctuary. Every corner is thoughtfully designed to inspire both rest and connection. Upstairs, you'll discover a secondary living room worthy of its own standing ovation. Perfect for movie marathons, video game nights, or unwinding after a long day with a great (audio) book. Step outside onto the private balcony, where the panoramic views of Camelback Mountain will leave you breathless. Golden hour here? Simply unmatched. This home doesn't just keep pace with your lifestyleit elevates it. Step outside to the oversized backyard, where Arizona living truly comes to life. A spacious patio featuring tongue-and-groove ceiling details sets the stage for alfresco dining, while the large grass area is perfect for backyard adventures or a game of catch. Cool off in the sparkling pool or unwind in the relaxing spathis outdoor oasis has it all. The crown jewel? This is the only home in the neighborhood with a 3-car garage, complete with an EV charging station. Whether you need room for vehicles, outdoor toys, or your growing list of hobbies, this garage is your answer.
Open House Schedule
-
Saturday, April 26, 20256:00 to 8:00 pm4/26/2025 6:00:00 PM +00:004/26/2025 8:00:00 PM +00:00Hosted By Paul Nicoletti!Add to Calendar
Home Details
Home Type
- Single Family
Est. Annual Taxes
- $2,526
Year Built
- Built in 2025
Lot Details
- 9,304 Sq Ft Lot
- Wrought Iron Fence
- Block Wall Fence
- Corner Lot
- Front and Back Yard Sprinklers
- Sprinklers on Timer
- Grass Covered Lot
Parking
- 3 Car Garage
- Electric Vehicle Home Charger
- Garage ceiling height seven feet or more
- Tandem Parking
Property Views
- City Lights
- Mountain
Home Design
- Designed by Design Tank Architects
- Brick Exterior Construction
- Wood Frame Construction
- Spray Foam Insulation
- Composition Roof
- Foam Roof
- Low Volatile Organic Compounds (VOC) Products or Finishes
- ICAT Recessed Lighting
- Stucco
Interior Spaces
- 4,080 Sq Ft Home
- 2-Story Property
- Vaulted Ceiling
- Ceiling Fan
- Skylights
- Gas Fireplace
- Double Pane Windows
- Low Emissivity Windows
- Family Room with Fireplace
- Living Room with Fireplace
Kitchen
- Eat-In Kitchen
- Gas Cooktop
- Built-In Microwave
- ENERGY STAR Qualified Appliances
- Kitchen Island
Flooring
- Wood
- Tile
Bedrooms and Bathrooms
- 5 Bedrooms
- Primary Bedroom on Main
- Primary Bathroom is a Full Bathroom
- 5 Bathrooms
- Dual Vanity Sinks in Primary Bathroom
- Bathtub With Separate Shower Stall
Home Security
- Security System Owned
- Smart Home
Eco-Friendly Details
- Home Energy Rating Service (HERS) Rated Property
- ENERGY STAR Qualified Equipment
- No or Low VOC Paint or Finish
Pool
- Heated Spa
- Play Pool
- Fence Around Pool
- Pool Pump
Outdoor Features
- Balcony
Schools
- Hopi Elementary School
- Ingleside Middle School
- Arcadia High School
Utilities
- Cooling Available
- Heating unit installed on the ceiling
- Heating System Uses Natural Gas
- Water Softener
- High Speed Internet
- Cable TV Available
Community Details
- No Home Owners Association
- Association fees include no fees
- Built by RTB
- Cavalier Palms 42 202 Subdivision
Listing and Financial Details
- Home warranty included in the sale of the property
- Tax Lot 137
- Assessor Parcel Number 171-41-096
Map
Home Values in the Area
Average Home Value in this Area
Tax History
| Year | Tax Paid | Tax Assessment Tax Assessment Total Assessment is a certain percentage of the fair market value that is determined by local assessors to be the total taxable value of land and additions on the property. | Land | Improvement |
|---|---|---|---|---|
| 2025 | $2,526 | $32,136 | -- | -- |
| 2024 | $2,119 | $30,606 | -- | -- |
| 2023 | $2,119 | $50,930 | $10,180 | $40,750 |
| 2022 | $2,042 | $39,560 | $7,910 | $31,650 |
| 2021 | $2,146 | $35,800 | $7,160 | $28,640 |
| 2020 | $2,112 | $33,630 | $6,720 | $26,910 |
| 2019 | $2,040 | $32,120 | $6,420 | $25,700 |
| 2018 | $1,976 | $29,100 | $5,820 | $23,280 |
| 2017 | $1,874 | $28,620 | $5,720 | $22,900 |
| 2016 | $1,375 | $21,920 | $4,380 | $17,540 |
| 2015 | $1,264 | $20,030 | $4,000 | $16,030 |
Property History
| Date | Event | Price | Change | Sq Ft Price |
|---|---|---|---|---|
| 04/03/2025 04/03/25 | Price Changed | $2,495,000 | -7.4% | $612 / Sq Ft |
| 02/21/2025 02/21/25 | For Sale | $2,695,000 | -- | $661 / Sq Ft |
Deed History
| Date | Type | Sale Price | Title Company |
|---|---|---|---|
| Warranty Deed | $700,000 | Premier Title Agency | |
| Joint Tenancy Deed | $329,900 | Chicago Title | |
| Warranty Deed | $265,000 | Chicago Title Insurance Co | |
| Interfamily Deed Transfer | -- | -- | |
| Interfamily Deed Transfer | -- | Fidelity National Title | |
| Warranty Deed | $139,000 | Fidelity National Title | |
| Warranty Deed | $122,000 | First American Title | |
| Interfamily Deed Transfer | -- | -- |
Mortgage History
| Date | Status | Loan Amount | Loan Type |
|---|---|---|---|
| Open | $2,300,000 | New Conventional | |
| Closed | $600,000 | Construction | |
| Previous Owner | $516,000 | New Conventional | |
| Previous Owner | $256,000 | New Conventional | |
| Previous Owner | $263,900 | New Conventional | |
| Previous Owner | $32,900 | Unknown | |
| Previous Owner | $0 | Undefined Multiple Amounts | |
| Previous Owner | $238,500 | New Conventional | |
| Previous Owner | $221,600 | Unknown | |
| Previous Owner | $198,050 | Fannie Mae Freddie Mac | |
| Previous Owner | $172,293 | Stand Alone Refi Refinance Of Original Loan | |
| Previous Owner | $123,200 | Unknown | |
| Previous Owner | $97,600 | No Value Available |
Similar Homes in Phoenix, AZ
Source: Arizona Regional Multiple Listing Service (ARMLS)
MLS Number: 6816384
APN: 171-41-096
- 4512 E Turney Ave
- 4595 E Calle Redonda
- 4440 E Campbell Ave
- 4418 E Montecito Ave
- 4402 E Montecito Ave
- 4420 E Glenrosa Ave
- 4336 E Montecito Ave
- 4335 E Montecito Ave
- 4620 E Montecito Ave
- 4311 E Roma Ave
- 4238 N 44th St
- 4627 E Montecito Ave
- 4308 E Montecito Ave
- 4525 E Calle Ventura
- 4301 E Montecito Ave
- 4643 E Montecito Ave
- 4235 E Turney Ave
- 4727 E Lafayette Blvd Unit 322
- 4727 E Lafayette Blvd Unit 117
- 4727 E Lafayette Blvd Unit 308
