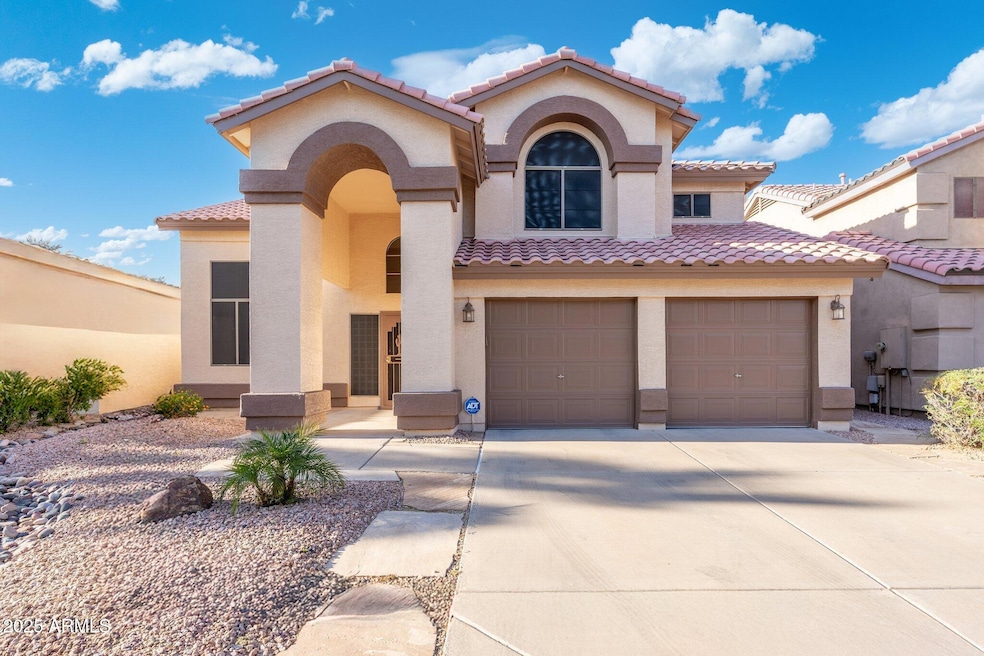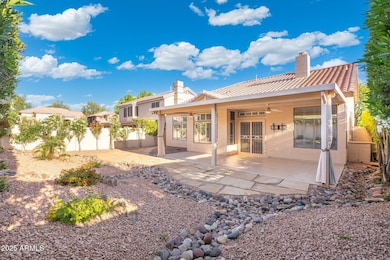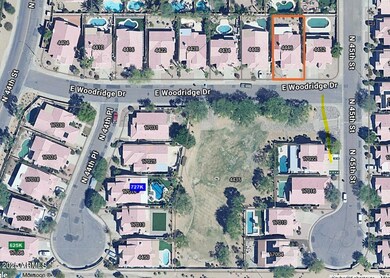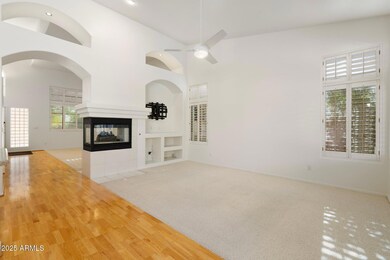
4446 E Woodridge Dr Phoenix, AZ 85032
Paradise Valley NeighborhoodEstimated payment $4,024/month
Highlights
- Contemporary Architecture
- Family Room with Fireplace
- Wood Flooring
- Whispering Wind Academy Rated A-
- Vaulted Ceiling
- Main Floor Primary Bedroom
About This Home
Move In Ready! Maintained To The .999s!! Ideally situated directly across the street from the large grassy community common area. Generous Maracay flex-plan on N/S lot with loft/office/media room or 4th bedroom overlooking the park. Separate formal living and family/great rooms melded together by a two way gas/wood burning fireplace and the inviting center island kitchen with bar seating, dining nook, quartz counters and cabinets galore. Primary bedroom downstairs features jetted tub, separate shower, walk-in closet and vaulted ceilings. Lots of upgrades from transom windows dressed in plantation shutters throughout, to the entertaining oversized covered patio with tongue & groove ceilings, ornamental screen doors, AND WHAT DO WE HAVE HERE... Lush 'yet' Low Maintenance Landscape?!
Open House Schedule
-
Sunday, April 27, 202511:00 am to 2:00 pm4/27/2025 11:00:00 AM +00:004/27/2025 2:00:00 PM +00:00Add to Calendar
Home Details
Home Type
- Single Family
Est. Annual Taxes
- $2,671
Year Built
- Built in 1995
Lot Details
- 5,461 Sq Ft Lot
- Desert faces the front and back of the property
- Block Wall Fence
- Front and Back Yard Sprinklers
- Sprinklers on Timer
- Private Yard
HOA Fees
- $41 Monthly HOA Fees
Parking
- 2 Car Garage
Home Design
- Contemporary Architecture
- Wood Frame Construction
- Tile Roof
- Concrete Roof
- Stucco
Interior Spaces
- 2,092 Sq Ft Home
- 2-Story Property
- Vaulted Ceiling
- Ceiling Fan
- Two Way Fireplace
- Gas Fireplace
- Double Pane Windows
- Low Emissivity Windows
- Tinted Windows
- Family Room with Fireplace
- 2 Fireplaces
- Living Room with Fireplace
Kitchen
- Eat-In Kitchen
- Breakfast Bar
- Built-In Microwave
- Kitchen Island
Flooring
- Wood
- Carpet
Bedrooms and Bathrooms
- 3 Bedrooms
- Primary Bedroom on Main
- Primary Bathroom is a Full Bathroom
- 2.5 Bathrooms
- Dual Vanity Sinks in Primary Bathroom
- Hydromassage or Jetted Bathtub
- Bathtub With Separate Shower Stall
Schools
- Whispering Wind Academy Elementary School
- Sunrise Middle School
- Paradise Valley High School
Utilities
- Cooling Available
- Heating System Uses Natural Gas
- Water Softener
- High Speed Internet
- Cable TV Available
Community Details
- Association fees include ground maintenance
- Amcor Association, Phone Number (480) 948-5860
- Built by Maracay
- Sunscape ''The Vistas) Subdivision, 1003 B Floorplan
Listing and Financial Details
- Tax Lot 72
- Assessor Parcel Number 215-18-424
Map
Home Values in the Area
Average Home Value in this Area
Tax History
| Year | Tax Paid | Tax Assessment Tax Assessment Total Assessment is a certain percentage of the fair market value that is determined by local assessors to be the total taxable value of land and additions on the property. | Land | Improvement |
|---|---|---|---|---|
| 2025 | $2,671 | $31,659 | -- | -- |
| 2024 | $2,610 | $30,151 | -- | -- |
| 2023 | $2,610 | $41,710 | $8,340 | $33,370 |
| 2022 | $2,586 | $32,660 | $6,530 | $26,130 |
| 2021 | $2,628 | $30,820 | $6,160 | $24,660 |
| 2020 | $2,539 | $28,750 | $5,750 | $23,000 |
| 2019 | $2,550 | $26,760 | $5,350 | $21,410 |
| 2018 | $2,457 | $25,810 | $5,160 | $20,650 |
| 2017 | $2,347 | $24,670 | $4,930 | $19,740 |
| 2016 | $2,309 | $23,970 | $4,790 | $19,180 |
| 2015 | $2,143 | $22,530 | $4,500 | $18,030 |
Property History
| Date | Event | Price | Change | Sq Ft Price |
|---|---|---|---|---|
| 04/11/2025 04/11/25 | For Sale | $675,000 | +92.9% | $323 / Sq Ft |
| 12/12/2017 12/12/17 | Sold | $350,000 | -3.3% | $167 / Sq Ft |
| 11/05/2017 11/05/17 | Pending | -- | -- | -- |
| 10/24/2017 10/24/17 | Price Changed | $362,000 | -2.1% | $173 / Sq Ft |
| 07/14/2017 07/14/17 | For Sale | $369,900 | -- | $177 / Sq Ft |
Deed History
| Date | Type | Sale Price | Title Company |
|---|---|---|---|
| Interfamily Deed Transfer | -- | First American Title Ins Co | |
| Warranty Deed | $350,000 | Equity Title Agency Inc | |
| Quit Claim Deed | -- | -- | |
| Warranty Deed | $147,119 | Stewart Title & Trust |
Mortgage History
| Date | Status | Loan Amount | Loan Type |
|---|---|---|---|
| Open | $312,000 | New Conventional | |
| Closed | $316,000 | New Conventional | |
| Closed | $332,500 | New Conventional | |
| Previous Owner | $110,000 | New Conventional |
Similar Homes in the area
Source: Arizona Regional Multiple Listing Service (ARMLS)
MLS Number: 6846809
APN: 215-18-424
- 4376 E Anderson Dr
- 17006 N 44th Place
- 4365 E Anderson Dr
- 17402 N 45th St
- 4502 E Hartford Ave
- 17211 N 46th Place
- 17222 N 47th St
- 4442 E Aire Libre Ave
- 4636 E Danbury Rd
- 4366 E Muriel Dr
- 4215 E Bell Rd Unit 103
- 4624 E Aire Libre Ave
- 4350 E Kings Ave
- 4665 E Aire Libre Ave
- 4128 E Coolbrook Ave
- 4418 E Paradise Ln
- 4714 E Angela Dr
- 17801 N 43rd Way
- 4548 E Libby St
- 4534 E Beverly Ln






