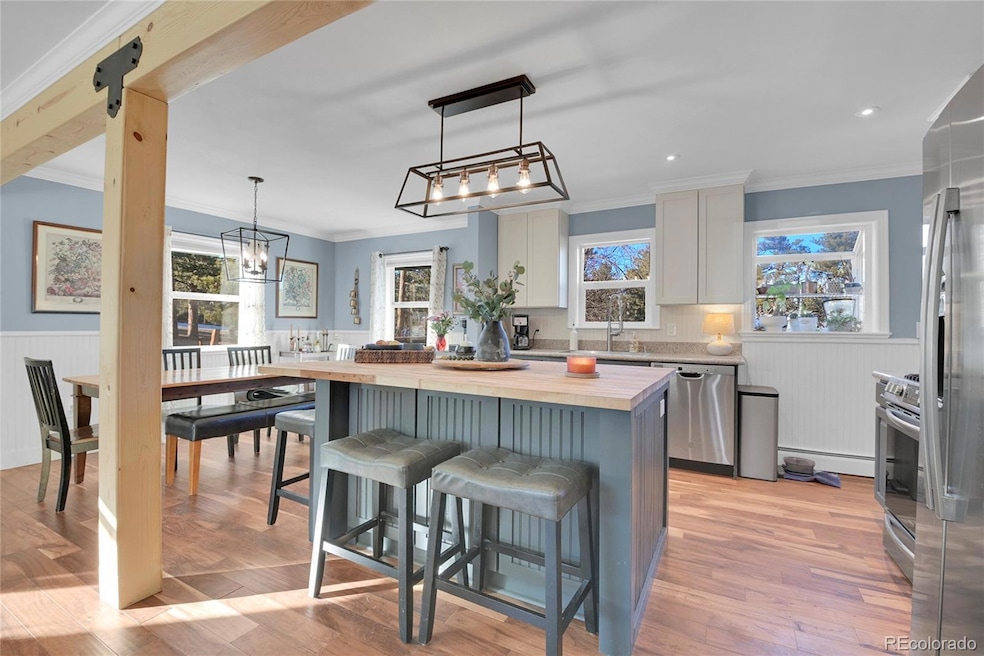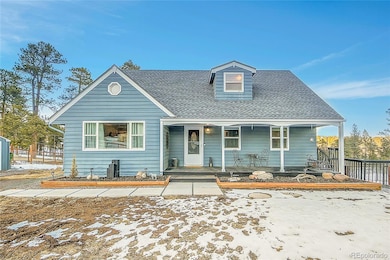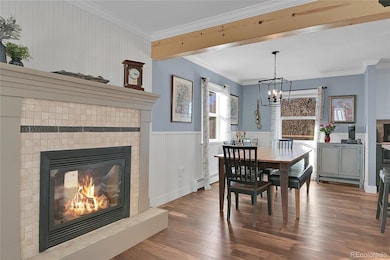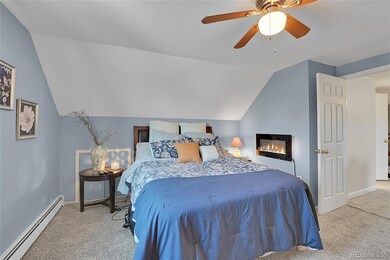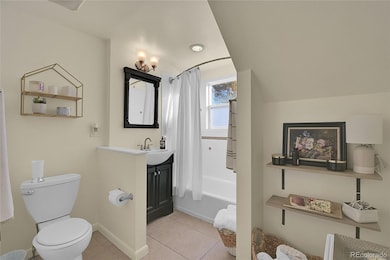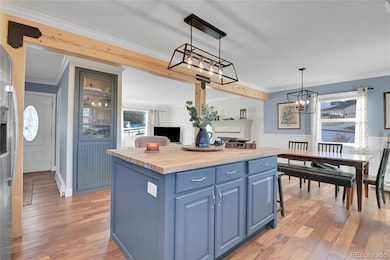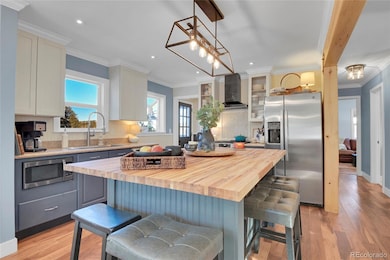
4446 Parmalee Gulch Rd Indian Hills, CO 80454
Indian Hills NeighborhoodEstimated payment $4,951/month
Highlights
- Outdoor Pool
- Mountain View
- Radiant Floor
- Parmalee Elementary School Rated A-
- Deck
- Traditional Architecture
About This Home
Looking for that mountain home that is HOA..less....Nestled between Evergreen and Morrison... Garage is being permitted, once work starts, price increases accordingly, and can be negotiated until cement is poured. Home is Close enough, yet, away from it all.
Impressive features, include a new boiler, hot water tank, roof, appliances, and electric panel, it's ready for modern living. The spacious layout with 5 bedrooms/2 baths and multiple living areas, along with a walkout basement that was recently finished, makes it perfect for families or entertaining guests. A kitchen that homeowners would take pride in offers a well-designed space, and the possibility of using the upper level as a master suite adds to its appeal. The outdoor amenities sitting on over a half acre, Four Winds Swim Spa, firepit area, waterfall pond, and 2 sitting areas, provide a serene retreat in a beautiful mountain setting. Being part of a quaint community in Indian Hills with a highly-rated and loved elementary school and proximity to hiking and biking spots makes it even more desirable. A Home and community where one can truly enjoy the best of both worlds—nature and comfort! If you're looking for more specific details or assistance, feel free to ask! Basement offers laundry, bedroom, bonus space for entertaining or renting out, and also allows space to build out that 3rd bath as well. Family living or an oasis for investors...Garage is being permitted, once work starts, price increases accordingly, and can be negotiated until cement is poured.
Home Details
Home Type
- Single Family
Est. Annual Taxes
- $5,258
Year Built
- Built in 1969 | Remodeled
Lot Details
- 0.61 Acre Lot
- South Facing Home
- Property is Fully Fenced
- Landscaped
- Sloped Lot
- Property is zoned MR-3
Property Views
- Mountain
- Meadow
Home Design
- Traditional Architecture
- Slab Foundation
- Frame Construction
- Composition Roof
- Wood Siding
Interior Spaces
- 2-Story Property
- Ceiling Fan
- Window Treatments
- Entrance Foyer
- Smart Doorbell
- Family Room
- Living Room with Fireplace
- Dining Room
- Loft
- Workshop
Kitchen
- Eat-In Kitchen
- Self-Cleaning Oven
- Microwave
- Dishwasher
- Kitchen Island
- Granite Countertops
- Butcher Block Countertops
- Utility Sink
- Disposal
Flooring
- Wood
- Radiant Floor
- Tile
Bedrooms and Bathrooms
Laundry
- Laundry Room
- Dryer
- Washer
Finished Basement
- Walk-Out Basement
- Basement Fills Entire Space Under The House
- Exterior Basement Entry
- Bedroom in Basement
- Stubbed For A Bathroom
- 1 Bedroom in Basement
- Natural lighting in basement
Parking
- 7 Parking Spaces
- 1 RV Parking Space
Pool
- Outdoor Pool
- Spa
Outdoor Features
- Deck
- Patio
- Outdoor Water Feature
- Front Porch
Schools
- Parmalee Elementary School
- West Jefferson Middle School
- Conifer High School
Utilities
- No Cooling
- Natural Gas Connected
- Gas Water Heater
- Septic Tank
- High Speed Internet
- Phone Connected
Community Details
- No Home Owners Association
- Built by Baessler Homes
- Indian Hills Subdivision
Listing and Financial Details
- Exclusions: Seller's personal property
- Assessor Parcel Number 046950
Map
Home Values in the Area
Average Home Value in this Area
Tax History
| Year | Tax Paid | Tax Assessment Tax Assessment Total Assessment is a certain percentage of the fair market value that is determined by local assessors to be the total taxable value of land and additions on the property. | Land | Improvement |
|---|---|---|---|---|
| 2024 | $5,258 | $48,091 | $9,581 | $38,510 |
| 2023 | $5,258 | $48,091 | $9,581 | $38,510 |
| 2022 | $4,167 | $36,374 | $6,168 | $30,206 |
| 2021 | $4,175 | $37,421 | $6,345 | $31,076 |
| 2020 | $4,194 | $37,384 | $8,760 | $28,624 |
| 2019 | $4,115 | $37,384 | $8,760 | $28,624 |
| 2018 | $3,281 | $28,644 | $4,942 | $23,702 |
| 2017 | $3,004 | $28,644 | $4,942 | $23,702 |
| 2016 | $3,096 | $27,810 | $7,178 | $20,632 |
| 2015 | $2,449 | $27,810 | $7,178 | $20,632 |
| 2014 | $2,449 | $20,701 | $5,816 | $14,885 |
Property History
| Date | Event | Price | Change | Sq Ft Price |
|---|---|---|---|---|
| 03/19/2025 03/19/25 | Price Changed | $810,000 | -1.2% | $288 / Sq Ft |
| 03/03/2025 03/03/25 | Price Changed | $820,000 | -1.2% | $292 / Sq Ft |
| 02/20/2025 02/20/25 | For Sale | $830,000 | 0.0% | $296 / Sq Ft |
| 02/19/2025 02/19/25 | Off Market | $830,000 | -- | -- |
| 01/23/2025 01/23/25 | For Sale | $830,000 | 0.0% | $296 / Sq Ft |
| 01/20/2025 01/20/25 | Price Changed | $830,000 | -- | $296 / Sq Ft |
Deed History
| Date | Type | Sale Price | Title Company |
|---|---|---|---|
| Warranty Deed | $405,000 | Land Title Guarantee Company | |
| Warranty Deed | $322,500 | Chicago Title | |
| Interfamily Deed Transfer | -- | None Available | |
| Interfamily Deed Transfer | -- | None Available |
Mortgage History
| Date | Status | Loan Amount | Loan Type |
|---|---|---|---|
| Open | $414,720 | VA | |
| Previous Owner | $238,650 | New Conventional | |
| Previous Owner | $92,200 | Unknown | |
| Previous Owner | $100,000 | Credit Line Revolving | |
| Previous Owner | $104,000 | Fannie Mae Freddie Mac | |
| Previous Owner | $160,000 | Unknown | |
| Previous Owner | $75,000 | Unknown |
Similar Homes in the area
Source: REcolorado®
MLS Number: 8637709
APN: 50-072-01-030
- 24057 Matterhorn Dr
- 23924 Matterhorn Dr
- 4375 Tongue Rd
- 23778 Inca Rd
- 23039 Isoleta Rd
- 24170 Matterhorn Dr
- 23136 Kiowa Rd
- 4295 Picutis Rd
- 22759 Mountain Spirit Way
- 5236 Bear Mountain Dr
- 5272 Adahi Rd
- 5237 Bear Mountain Dr
- 25952 Fern Gulch Rd
- 22349 Natsihi Rd
- 24503 Chris Dr
- 5396 S Bear Mountain Dr
- 3841 Myers Gulch Rd
- 4948 Cameyo Rd
- 4398 Cameyo Rd
- 5423 Giant Gulch Rd
