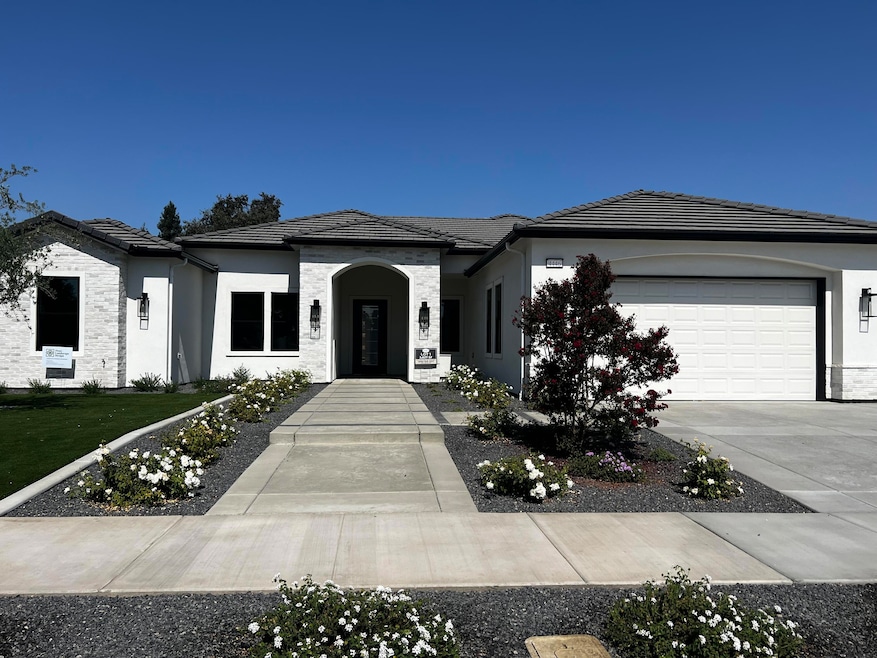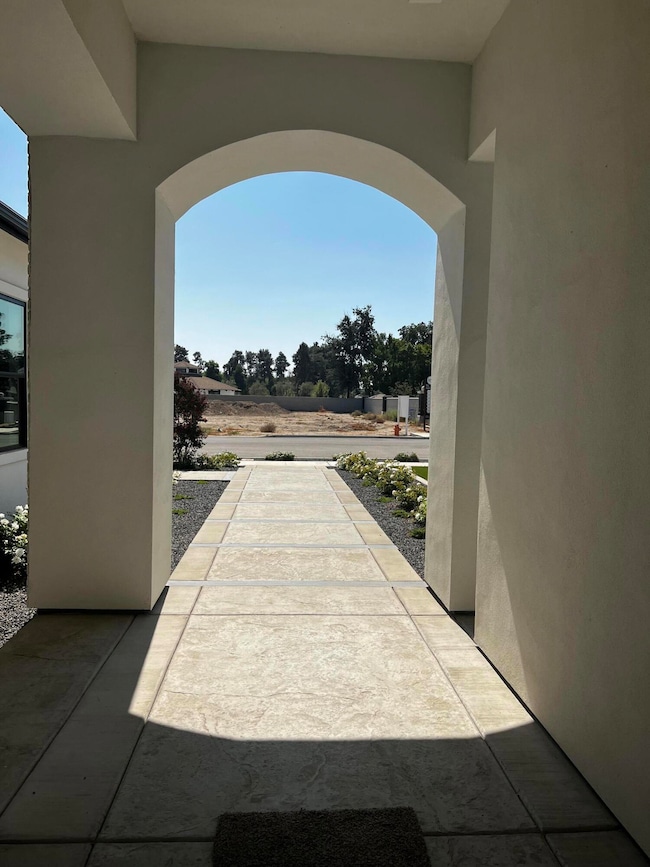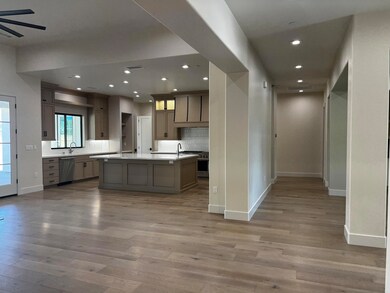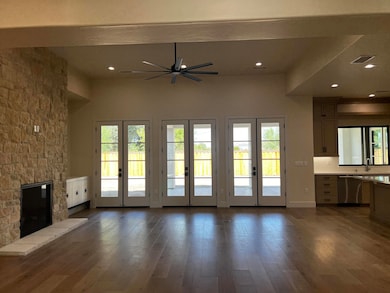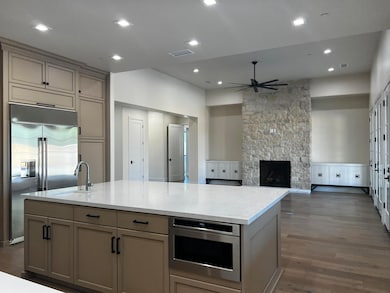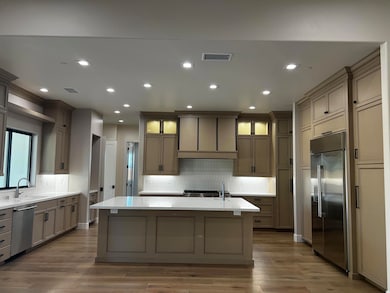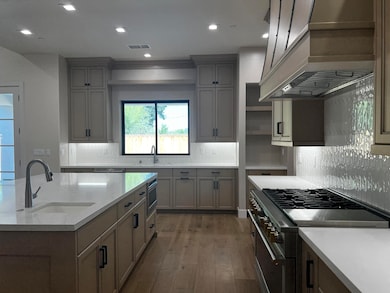
4446 W Delaware Ave Visalia, CA 93291
Northwest Visalia NeighborhoodEstimated payment $7,441/month
Highlights
- New Construction
- Open Floorplan
- Bonus Room
- Denton Elementary School Rated A-
- Wood Flooring
- Corner Lot
About This Home
Welcome to Daley Homes' newest subdivision Quintana De Oro. This home is located walking distance to the highly desired Oak Grove Elementary School. As you enter the spacious and well-appointed home you are immediately drawn to the view of the exterior as you see through the French doors to the covered patio. The Great Room is large with the focal point a floor to ceiling stone gas fireplace flanked with custom lower cabinetry! Then the stunning chef's kitchen with the beautiful custom cabinetry has Monogram appliances which includes a 48' dual fuel range, built in refrigerator and dishwasher. The oversized quartz island has a prep sink and built-in Microwave. Standing at your second sink you have extended cabinetry, prep areas, custom coffee bar and a view to the backyard! The Master Bedroom suite is a destination. The generous Master bedroom has access to the patio and a sizeable closet. Then enter the luxurious spa which features a soaking tub and beautiful walk-in shower. Custom dual vanities and storage. Continue through the spa and you enter a huge custom closet with an island, bench, and vanity with natural light. Many more extras to come see because too many to list!
Home Details
Home Type
- Single Family
Year Built
- Built in 2023 | New Construction
Lot Details
- 0.32 Acre Lot
- Lot Dimensions are 94.28x136
- South Facing Home
- Fenced
- Landscaped
- Corner Lot
- Back and Front Yard
Parking
- 3 Car Attached Garage
- Front Facing Garage
- Garage Door Opener
Home Design
- Slab Foundation
- Flat Tile Roof
- Concrete Roof
- Stucco
Interior Spaces
- 3,634 Sq Ft Home
- 1-Story Property
- Open Floorplan
- Ceiling Fan
- Gas Fireplace
- Great Room with Fireplace
- Family Room Off Kitchen
- Living Room
- Dining Room
- Bonus Room
Kitchen
- Double Oven
- Electric Oven
- Range with Range Hood
- Microwave
- Plumbed For Ice Maker
- Dishwasher
- Kitchen Island
- Disposal
Flooring
- Wood
- Carpet
- Ceramic Tile
Bedrooms and Bathrooms
- 4 Bedrooms
- Walk-In Closet
Laundry
- Laundry Room
- Sink Near Laundry
- Washer and Gas Dryer Hookup
Home Security
- Carbon Monoxide Detectors
- Fire and Smoke Detector
- Fire Sprinkler System
Outdoor Features
- Covered patio or porch
- Exterior Lighting
Utilities
- Central Heating and Cooling System
- Vented Exhaust Fan
- Tankless Water Heater
Community Details
- No Home Owners Association
- Quintana De Oro Subdivision
Listing and Financial Details
- Assessor Parcel Number 123456789000
Map
Home Values in the Area
Average Home Value in this Area
Property History
| Date | Event | Price | Change | Sq Ft Price |
|---|---|---|---|---|
| 04/09/2025 04/09/25 | Pending | -- | -- | -- |
| 03/13/2025 03/13/25 | For Sale | $1,150,000 | 0.0% | $316 / Sq Ft |
| 03/12/2025 03/12/25 | Off Market | $1,150,000 | -- | -- |
| 03/12/2025 03/12/25 | Price Changed | $1,150,000 | -2.1% | $316 / Sq Ft |
| 01/25/2025 01/25/25 | Price Changed | $1,174,950 | -2.0% | $323 / Sq Ft |
| 11/23/2024 11/23/24 | Price Changed | $1,199,000 | -2.1% | $330 / Sq Ft |
| 10/07/2024 10/07/24 | Price Changed | $1,225,000 | -2.0% | $337 / Sq Ft |
| 08/15/2024 08/15/24 | Price Changed | $1,250,000 | -2.0% | $344 / Sq Ft |
| 07/19/2024 07/19/24 | Price Changed | $1,275,000 | -1.9% | $351 / Sq Ft |
| 04/12/2024 04/12/24 | For Sale | $1,299,950 | -- | $358 / Sq Ft |
Similar Homes in Visalia, CA
Source: Tulare County MLS
MLS Number: 228654
- 5239 W Wren Ct
- 4928 W Wren Ave
- 5806 W Sunnyview Ave
- 5815 W Babcock Ave
- 5701 W Clinton Ave
- 4719 W Oriole Ct
- 2010 N Cottonwood St
- 5919 W Whitley Ave
- 5034 W Firenze Ave
- 5935 W Clinton Ave
- 4028 W Delaware Ave Unit 1009v
- 4020 W Delaware Ave Unit 1008v
- 4012 W Delaware Ave Unit 1007v
- 3926 W Delaware Ave Unit 1001v
- 3942 W Delaware Ave Unit 1004v
- 3938 W Delaware Ave Unit 1003v
- 2627 N Boise St
