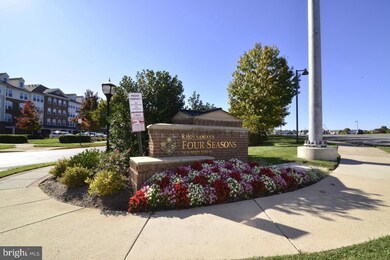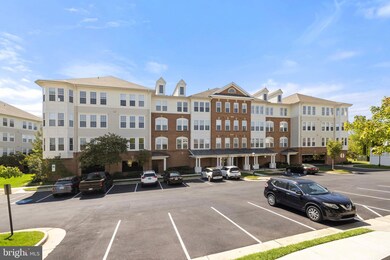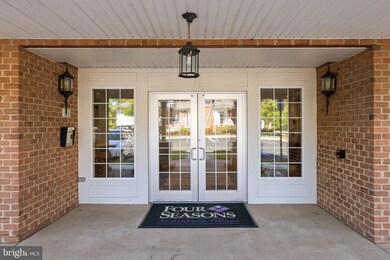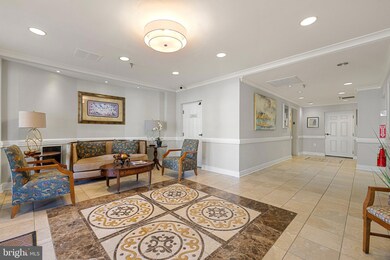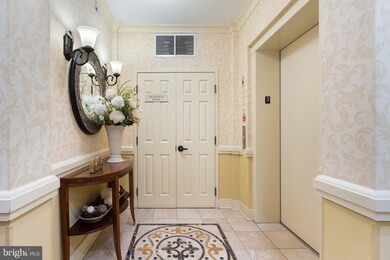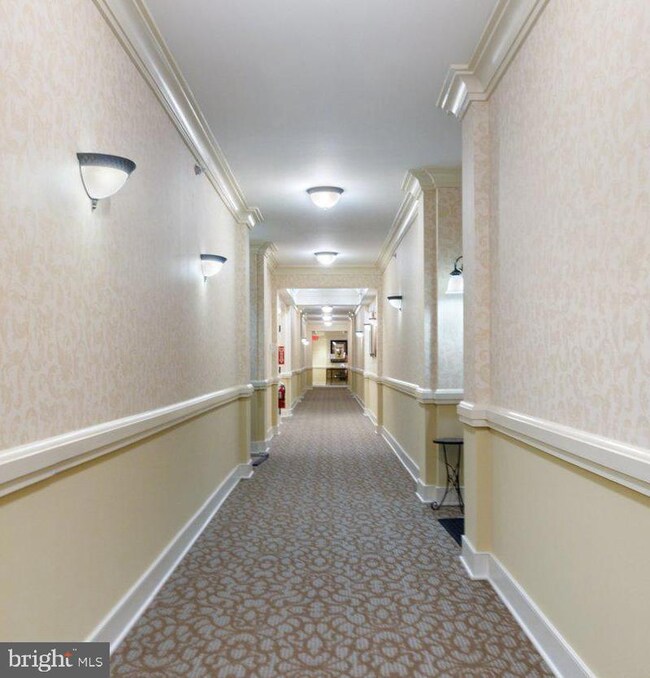
44475 Chamberlain Terrace Unit 306 Ashburn, VA 20147
Highlights
- Fitness Center
- Senior Living
- Scenic Views
- Penthouse
- Eat-In Gourmet Kitchen
- 5-minute walk to Ray Muth Sr. Memorial Park
About This Home
As of November 2024SHOWCASE- PRISTINE- ALL UPDATED - TOP FLOOR CORNER/ WRAP AROUND END UNIT * 2014 Sq Ft * PENTHOUSE with VIEWS !!! Located in the quaint 3 Building Complex - 55 + Active Adult Community known as The K Hovnanian Four Seasons in Ashburn Village. Wow Factor Open Floor Plan * Dover Model * 10 Spacious Rooms * 21 Total Count, Easy Clean tilt-in Windows all with matching white blinds* Gleaming Brazilian Cherry Hardwood Flooring: Foyer/DR/LR/Hallways/ Kitchen/Sunroom/Office * 2 Bdr/2 Ba * Calming Complimentary Color Scheme * Separate Office with Glass Paned French Doors * Sep Turret Style Sunroom with Views * Formal Dining, Living Room & Hallways host Crown Molding full Trim Package * REMODELED Gourmet Kitchen (2021) : Matching Stainless Steel Appliances (2020), Disposal (2024) , Creamy White Cabinetry, Center contrasting Breakfast Island Bar, New Tiled Backsplash, Marbled Granite, Natural Gas Cooking, Deep SS Sink w/ Pull out handheld spray faucet * Oversee Dining Rm via Pass Through Window * Relaxing Carpeted Primary Bedroom complete with large Walk-In Closet, separate Suit Closet, Ceiling Fan and En Suite Primary Bath to include Spa Soaking Tub, Walk In Shower, 12 x 12 Ceramic Tiled Flooring, new Sparkling Quartz top dual Vanity, American Standard Comfort Height Toilet and Linen Closet * Inviting Cozy Carpeted Guest Bedroom w/ Ceiling Fan/Closet * REMODELED Hall Guest Bath (2021): Floor to Ceiling Tiled Walk In Shower w/ Rolling Glass Doors & Safety Grab Bars, sparkling Quartz top Vanity and Kohler Comfort Height Toilet * Convenient Hall Coat Closet in Foyer near Front Door * Laundry/Utility Room: Full Sized Stacking LG Washer/Dryer (2021), 80 Gal Electric Water Heater (2021), Lennox Air Handler/ HVAC LENNOX UNIT OUTSIDE (both 2020) * Many additional Architectural Features * Security & Sprinkler Systems * 2 Garage Parking Spaces Convey ( P306 & PR4 ) * Spacious Assigned Climate Controlled )Individual Lockable Storage Unit located ground level in corner of Garage * FOUR SEASONS COMPLEX INCLUDES: Refined Clubhouse w/ cozy Fireplace Greeting Room/ Grand Piano in Atrium/ Gathering Gaming Area (reserve the Kitchen and Club for Private Parties) / Fitness Center; Fenced in Outdoor Patio/Picnic & BBQ area; 24 Hour Security Cameras; Key Fob required to enter each Building or Guests can utilize the main Call Box; Convenient open, newly repaved, unassigned Guest Parking lot; ALL 3 Buildings in Complex have NEW ROOFS ( 2023); Pristine Landscaping; New Roll on /off Sidewalks; Lighted Shared Community areas and Each building offers comfortable Covered Front Patio Seating. Elevator Access to all units. Internet- Choice of High-Speed Verizon or Comcast. Centrally located to many Activities in Ashburn Village, 32,000 Sq Ft Ashburn Sports Pavilion/Indoor/Outdoor Pools, Tennis /Multipurpose Courts, Lakes/Ponds, 12 miles of Walking /Biking Trails and just minutes to One Loudoun, Shopping, Restaurants, Parks, Senior Center and Outdoor Recreation. Transportation: Minutes to Toll Road, Metro Silver Line, Airports, INOVA, Reston, Tysons, DC, and our Beautiful Wine Country. No Need to Think Twice About This Beauty... and to Add more to the golden pot- MOST FURNITURE & ASSESSORIES ARE AVAILABLE TO PURCHASE SEPARATELY!!! DROP THE MIC ! ;)
Property Details
Home Type
- Condominium
Est. Annual Taxes
- $3,867
Year Built
- Built in 2005 | Remodeled in 2021
Lot Details
- Extensive Hardscape
- Property is in excellent condition
HOA Fees
Parking
- 2 Assigned Parking Garage Spaces
- Assigned parking located at #P306 & PR4
- Parking Storage or Cabinetry
- Lighted Parking
- Front Facing Garage
- Parking Lot
- Parking Space Conveys
Property Views
- Scenic Vista
- Woods
Home Design
- Penthouse
- Brick Exterior Construction
- Vinyl Siding
Interior Spaces
- 2,014 Sq Ft Home
- Property has 1 Level
- Open Floorplan
- Chair Railings
- Crown Molding
- Ceiling Fan
- Window Treatments
- Entrance Foyer
- Living Room
- Formal Dining Room
- Den
- Sun or Florida Room
Kitchen
- Eat-In Gourmet Kitchen
- Breakfast Room
- Gas Oven or Range
- Built-In Microwave
- Ice Maker
- Dishwasher
- Stainless Steel Appliances
- Kitchen Island
- Upgraded Countertops
- Disposal
Flooring
- Wood
- Carpet
Bedrooms and Bathrooms
- 2 Main Level Bedrooms
- En-Suite Primary Bedroom
- En-Suite Bathroom
- Walk-In Closet
- 2 Full Bathrooms
- Soaking Tub
- Walk-in Shower
Laundry
- Laundry Room
- Stacked Washer and Dryer
Home Security
- Exterior Cameras
- Flood Lights
Accessible Home Design
- Accessible Elevator Installed
- Grab Bars
- Halls are 48 inches wide or more
- Doors are 32 inches wide or more
Outdoor Features
- Exterior Lighting
- Outdoor Storage
- Outdoor Grill
Utilities
- Forced Air Heating and Cooling System
- Vented Exhaust Fan
- 60 Gallon+ High-Efficiency Water Heater
Listing and Financial Details
- Assessor Parcel Number 059279898025
Community Details
Overview
- Senior Living
- Association fees include common area maintenance, exterior building maintenance, health club, lawn maintenance, pool(s), recreation facility, road maintenance, sewer, snow removal, trash, water
- Senior Community | Residents must be 55 or older
- Ashburn Village Homeowners Association
- Low-Rise Condominium
- National Realty Parners Condos
- Built by K Hovnanian
- Four Seasons Subdivision, Dover Floorplan
- K Hovnanians Four Seasons Community
- Community Lake
Amenities
- Picnic Area
- Common Area
- Clubhouse
- Community Center
- Party Room
- Community Library
- Recreation Room
- 1 Elevator
- Community Storage Space
Recreation
- Tennis Courts
- Baseball Field
- Soccer Field
- Community Basketball Court
- Volleyball Courts
- Community Playground
- Fitness Center
- Community Indoor Pool
- Dog Park
- Recreational Area
- Jogging Path
- Bike Trail
Pet Policy
- Dogs and Cats Allowed
Security
- Fire and Smoke Detector
- Fire Sprinkler System
Map
Home Values in the Area
Average Home Value in this Area
Property History
| Date | Event | Price | Change | Sq Ft Price |
|---|---|---|---|---|
| 11/21/2024 11/21/24 | Sold | $518,000 | +0.6% | $257 / Sq Ft |
| 10/19/2024 10/19/24 | Pending | -- | -- | -- |
| 10/12/2024 10/12/24 | For Sale | $515,000 | +8.4% | $256 / Sq Ft |
| 04/30/2021 04/30/21 | For Sale | $475,000 | 0.0% | $236 / Sq Ft |
| 04/29/2021 04/29/21 | Sold | $475,000 | +18900.0% | $236 / Sq Ft |
| 04/01/2021 04/01/21 | Pending | -- | -- | -- |
| 03/19/2021 03/19/21 | Rented | $2,500 | 0.0% | -- |
| 03/09/2021 03/09/21 | Price Changed | $2,500 | -3.8% | $1 / Sq Ft |
| 02/20/2021 02/20/21 | For Rent | $2,600 | +13.0% | -- |
| 03/01/2018 03/01/18 | Rented | $2,300 | 0.0% | -- |
| 02/01/2018 02/01/18 | Under Contract | -- | -- | -- |
| 11/17/2017 11/17/17 | For Rent | $2,300 | -- | -- |
Tax History
| Year | Tax Paid | Tax Assessment Tax Assessment Total Assessment is a certain percentage of the fair market value that is determined by local assessors to be the total taxable value of land and additions on the property. | Land | Improvement |
|---|---|---|---|---|
| 2024 | $3,867 | $447,100 | $145,000 | $302,100 |
| 2023 | $3,912 | $447,100 | $145,000 | $302,100 |
| 2022 | $3,740 | $420,230 | $100,000 | $320,230 |
| 2021 | $3,548 | $362,030 | $70,000 | $292,030 |
| 2020 | $3,643 | $351,960 | $70,000 | $281,960 |
| 2019 | $3,657 | $349,950 | $70,000 | $279,950 |
| 2018 | $3,928 | $362,030 | $70,000 | $292,030 |
| 2017 | $3,053 | $271,400 | $70,000 | $201,400 |
| 2016 | $3,108 | $271,400 | $0 | $0 |
| 2015 | $3,080 | $201,400 | $0 | $201,400 |
| 2014 | $3,111 | $199,390 | $0 | $199,390 |
Mortgage History
| Date | Status | Loan Amount | Loan Type |
|---|---|---|---|
| Open | $388,500 | New Conventional | |
| Closed | $388,500 | New Conventional |
Deed History
| Date | Type | Sale Price | Title Company |
|---|---|---|---|
| Deed | $518,000 | Allied Title | |
| Deed | $518,000 | Allied Title | |
| Warranty Deed | $475,000 | Consumers First Stlmnts Inc | |
| Interfamily Deed Transfer | -- | None Available | |
| Deed | -- | None Available | |
| Gift Deed | -- | None Available | |
| Special Warranty Deed | $426,590 | -- |
Similar Homes in Ashburn, VA
Source: Bright MLS
MLS Number: VALO2081914
APN: 059-27-9898-025
- 44475 Chamberlain Terrace Unit 301
- 44485 Chamberlain Terrace Unit 205
- 21025 Rocky Knoll Square Unit 103
- 21004 Rocky Knoll Square Unit 207
- 44479 Potter Terrace
- 44423 Livonia Terrace
- 20846 Medix Run Place
- 20964 Albion Ln
- 21069 Tyler Too Terrace
- 20976 Kittanning Ln
- 44211 Palladian Ct
- 44167 Tippecanoe Terrace
- 20740 Rainsboro Dr
- 21272 Rosetta Place
- 20640 Hope Spring Terrace Unit 203
- 20798 Duxbury Terrace
- 20800 Duxbury Terrace
- 20594 Crescent Pointe Place
- 20638 Golden Ridge Dr
- 44550 Baltray Cir

