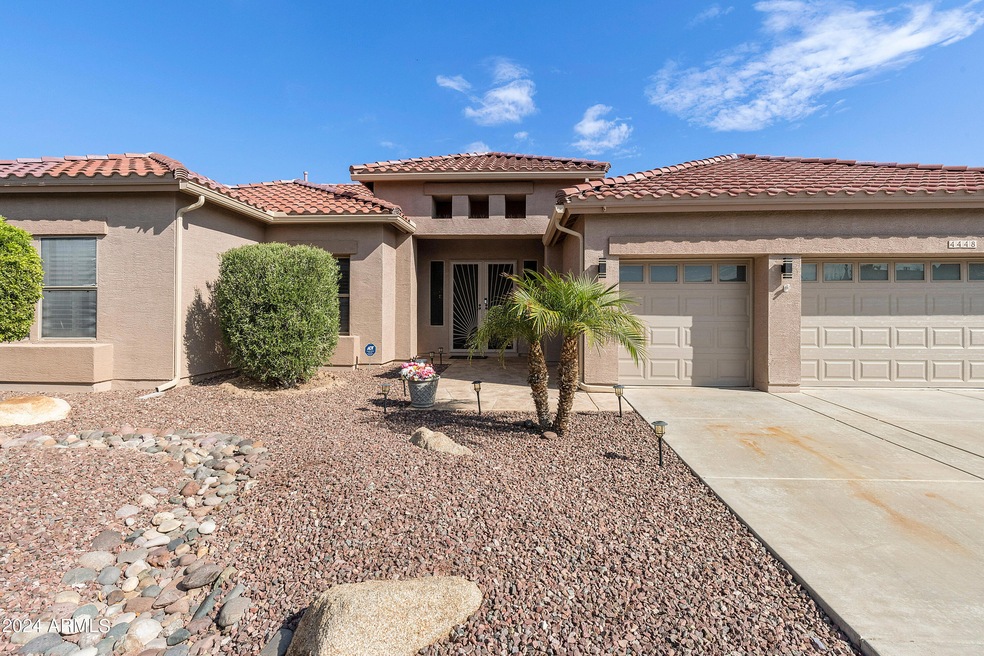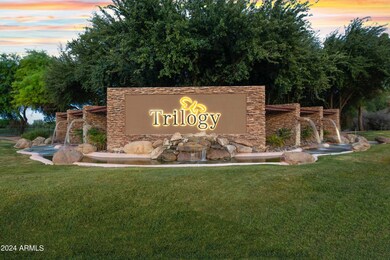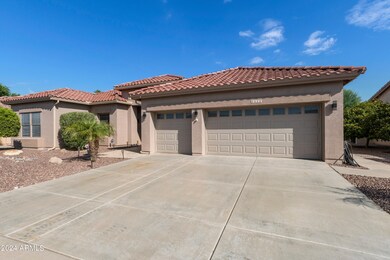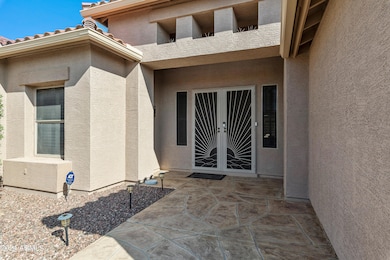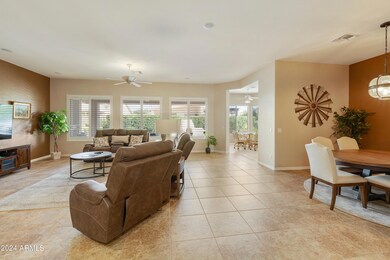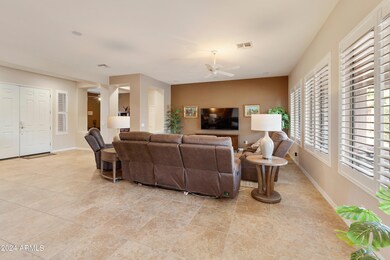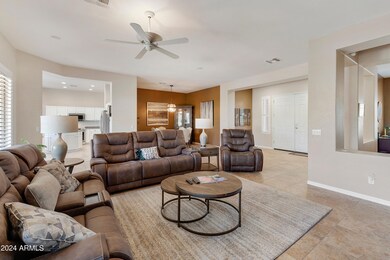
4448 E Walnut Rd Gilbert, AZ 85298
Trilogy NeighborhoodHighlights
- Concierge
- Golf Course Community
- Gated with Attendant
- Cortina Elementary School Rated A
- Fitness Center
- Clubhouse
About This Home
As of December 2024Live the lifestyle of Trilogy at Power Ranch, award winning gated 55+ planned community that offers golf, tennis, pickleball courts, golf, 2 pools, fitness facility, restaurants, movie theater and un limited amount of activities. Enjoy this HUGE 2 bedroom plus den, 2 bath, large laundry room of the kitchen. There are double sinks in master bath and separate shower & tub, walk in closet, there is a separate exit also from the master bedroom onto a large patio. Extra large guest bedroom, water softener and spacious kitchen with island and lots of storage. This is a 3 car garage with storage cabinets. There is an exterior trash container that is enclosed. The landscaping has been done by a professional. Its a much SEE!
Home Details
Home Type
- Single Family
Est. Annual Taxes
- $2,735
Year Built
- Built in 2001
Lot Details
- 8,341 Sq Ft Lot
- Wrought Iron Fence
- Sprinklers on Timer
HOA Fees
- $196 Monthly HOA Fees
Parking
- 3 Car Garage
- Electric Vehicle Home Charger
- Garage Door Opener
Home Design
- Santa Barbara Architecture
- Santa Fe Architecture
- Wood Frame Construction
- Tile Roof
- Stucco
Interior Spaces
- 2,231 Sq Ft Home
- 1-Story Property
- Ceiling height of 9 feet or more
- Ceiling Fan
- Double Pane Windows
- Low Emissivity Windows
- Tile Flooring
Kitchen
- Eat-In Kitchen
- Breakfast Bar
- Built-In Microwave
- Kitchen Island
- Laminate Countertops
Bedrooms and Bathrooms
- 2 Bedrooms
- Remodeled Bathroom
- Primary Bathroom is a Full Bathroom
- 2 Bathrooms
- Dual Vanity Sinks in Primary Bathroom
- Easy To Use Faucet Levers
Accessible Home Design
- Bathroom has a 60 inch turning radius
- Bath Scalding Control Feature
- Grab Bar In Bathroom
- Accessible Kitchen
- Accessible Hallway
- Accessible Closets
- Remote Devices
- Doors with lever handles
- Doors are 32 inches wide or more
- No Interior Steps
- Multiple Entries or Exits
- Stepless Entry
Outdoor Features
- Covered patio or porch
- Built-In Barbecue
Schools
- Adult Elementary And Middle School
- Adult High School
Utilities
- Refrigerated Cooling System
- Heating System Uses Natural Gas
- Water Filtration System
- Water Softener
- High Speed Internet
- Cable TV Available
Listing and Financial Details
- Home warranty included in the sale of the property
- Tax Lot 462
- Assessor Parcel Number 313-01-496
Community Details
Overview
- Association fees include ground maintenance, street maintenance
- Trilogy@Power Ranch Association, Phone Number (480) 279-2053
- Built by Shea Homes
- Trilogy @ Power Ranch Subdivision, Dogwood Floorplan
- FHA/VA Approved Complex
Amenities
- Concierge
- Clubhouse
- Theater or Screening Room
- Recreation Room
Recreation
- Golf Course Community
- Tennis Courts
- Pickleball Courts
- Fitness Center
- Heated Community Pool
- Community Spa
- Bike Trail
Security
- Gated with Attendant
Map
Home Values in the Area
Average Home Value in this Area
Property History
| Date | Event | Price | Change | Sq Ft Price |
|---|---|---|---|---|
| 12/19/2024 12/19/24 | Sold | $689,000 | -1.4% | $309 / Sq Ft |
| 11/13/2024 11/13/24 | Pending | -- | -- | -- |
| 10/14/2024 10/14/24 | Price Changed | $699,000 | -3.6% | $313 / Sq Ft |
| 08/22/2024 08/22/24 | For Sale | $725,000 | +34.3% | $325 / Sq Ft |
| 05/10/2021 05/10/21 | Sold | $540,000 | +0.2% | $242 / Sq Ft |
| 04/06/2021 04/06/21 | Pending | -- | -- | -- |
| 04/02/2021 04/02/21 | For Sale | $539,000 | 0.0% | $242 / Sq Ft |
| 03/25/2021 03/25/21 | Pending | -- | -- | -- |
| 02/24/2021 02/24/21 | For Sale | $539,000 | -- | $242 / Sq Ft |
Tax History
| Year | Tax Paid | Tax Assessment Tax Assessment Total Assessment is a certain percentage of the fair market value that is determined by local assessors to be the total taxable value of land and additions on the property. | Land | Improvement |
|---|---|---|---|---|
| 2025 | $2,721 | $34,900 | -- | -- |
| 2024 | $2,735 | $33,238 | -- | -- |
| 2023 | $2,735 | $43,520 | $8,700 | $34,820 |
| 2022 | $2,614 | $34,200 | $6,840 | $27,360 |
| 2021 | $2,693 | $33,070 | $6,610 | $26,460 |
| 2020 | $2,748 | $30,930 | $6,180 | $24,750 |
| 2019 | $2,662 | $29,060 | $5,810 | $23,250 |
| 2018 | $2,564 | $28,000 | $5,600 | $22,400 |
| 2017 | $2,470 | $28,570 | $5,710 | $22,860 |
| 2016 | $2,500 | $27,570 | $5,510 | $22,060 |
| 2015 | $2,189 | $25,400 | $5,080 | $20,320 |
Mortgage History
| Date | Status | Loan Amount | Loan Type |
|---|---|---|---|
| Open | $551,200 | New Conventional | |
| Closed | $551,200 | New Conventional | |
| Previous Owner | $975,000 | Reverse Mortgage Home Equity Conversion Mortgage | |
| Previous Owner | $443,300 | New Conventional | |
| Previous Owner | $437,400 | New Conventional | |
| Previous Owner | $239,000 | New Conventional | |
| Previous Owner | $208,000 | New Conventional | |
| Previous Owner | $94,475 | Credit Line Revolving | |
| Previous Owner | $149,000 | Stand Alone Refi Refinance Of Original Loan | |
| Previous Owner | $135,000 | No Value Available |
Deed History
| Date | Type | Sale Price | Title Company |
|---|---|---|---|
| Warranty Deed | $689,000 | Empire Title Agency | |
| Warranty Deed | $689,000 | Empire Title Agency | |
| Warranty Deed | $540,000 | Empire West Title Agency Llc | |
| Interfamily Deed Transfer | -- | None Available | |
| Interfamily Deed Transfer | -- | Lawyers Title Insurance Corp | |
| Warranty Deed | $191,859 | First American Title | |
| Warranty Deed | -- | First American Title | |
| Cash Sale Deed | $191,001 | First American Title |
Similar Homes in the area
Source: Arizona Regional Multiple Listing Service (ARMLS)
MLS Number: 6747098
APN: 313-01-496
- 4932 S Verbena Ave
- 5028 S Peachwood Dr
- 4937 S Peach Willow Ln
- 4613 E Walnut Rd
- 4540 E Mia Ln
- 4497 E Carriage Way
- 4356 E Carriage Way
- 4240 E Strawberry Dr
- 4674 E Alfalfa Dr
- 5100 S Peach Willow Ln
- 4265 E Carriage Way
- 4683 E Nightingale Ln
- 4249 E Nightingale Ln
- 5126 S Sugarberry Ct Unit 4
- 4553 E Indigo St
- 4675 S Bandit Rd
- 4618 E Carriage Ct
- 4494 E Reins Rd
- 4192 E Carriage Way
- 4630 E Carriage Ct
