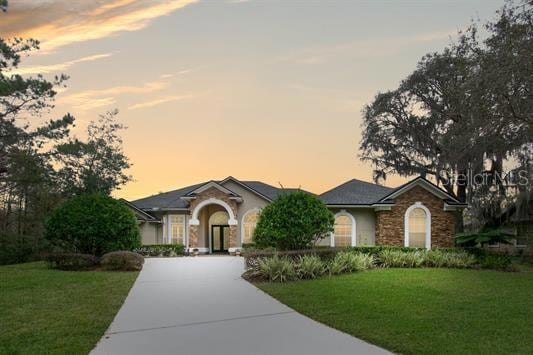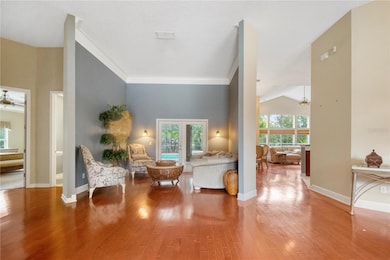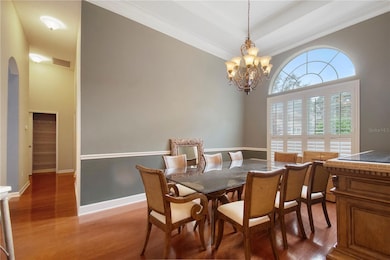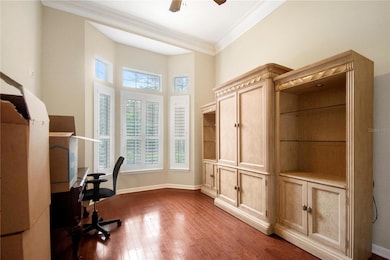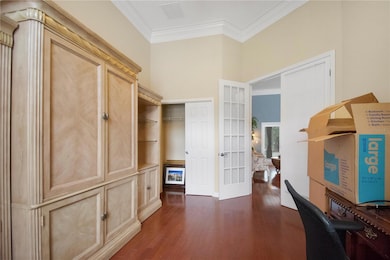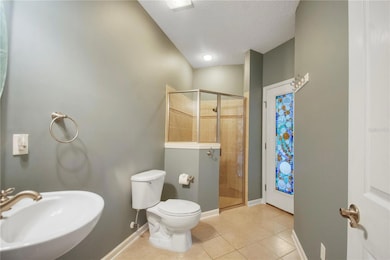
4448 N Alatamaha St Saint Augustine, FL 32092
Estimated payment $5,276/month
Highlights
- Screened Pool
- View of Trees or Woods
- Living Room with Fireplace
- Wards Creek Elementary School Rated A
- Open Floorplan
- Wood Flooring
About This Home
Absolutely stunning 1 story POOL home on quiet cul-de-sac lot in secluded setting in highly coveted guard-gated King and Bear golf community! Built by Cordele, home is extremely well maintained w/split floorplan w/great flow! When you step inside, you will go aah! Double glass doors welcome you into the spacious foyer & large formal dining room w/tray ceiling & elegant light fixture. Large MBR with spacious bathroom suite. 2nd and 3rd BR with Jack & Jill bath. Features incl. heated salt water pool, spa, oversized garage w/workshop (approx. 609 sq.ft) 12 ft. high ceilings, plantation shutters, natural gas fireplace & surround sound. Newer systems incl. roof (2018), HVAC approx. 6 yrs old, gas water heater (2018), stainless steel appliances incl. GE Profile dual fuel convection oven. Pavered, covered pool deck, screened pool & mature landscaping with lemon, lime, and grapefruit trees. 4th BR in front w/French doors has closet & bay window -could be used as bdrm/office/den. Community has workout center, pool, parks and tennis/pickleball courts all included in low HOA. Seller will accept VA loans.
Home Details
Home Type
- Single Family
Est. Annual Taxes
- $8,079
Year Built
- Built in 2006
Lot Details
- 0.35 Acre Lot
- Cul-De-Sac
- East Facing Home
- Landscaped
- Irrigation
- Property is zoned PUD
HOA Fees
- $208 Monthly HOA Fees
Parking
- 2 Car Attached Garage
Property Views
- Woods
- Pool
Home Design
- Slab Foundation
- Shingle Roof
- Stucco
Interior Spaces
- 2,907 Sq Ft Home
- 1-Story Property
- Open Floorplan
- Furnished
- High Ceiling
- Ceiling Fan
- French Doors
- Family Room Off Kitchen
- Living Room with Fireplace
- Den
Kitchen
- Eat-In Kitchen
- Range
- Recirculated Exhaust Fan
- Microwave
- Dishwasher
- Disposal
Flooring
- Wood
- Carpet
Bedrooms and Bathrooms
- 4 Bedrooms
- Dual Closets
- Walk-In Closet
- 3 Full Bathrooms
Laundry
- Laundry Room
- Dryer
- Washer
Pool
- Screened Pool
- Heated Pool
- Fence Around Pool
- Pool Lighting
Outdoor Features
- Screened Patio
- Exterior Lighting
- Rain Gutters
Location
- Property is near a golf course
Schools
- Mill Creek Academy Pk-8 Elementary School
- Pacetti Bay Middle School
- Tocoi Creek High School
Utilities
- Central Air
- Heating System Uses Gas
- Natural Gas Connected
- Cable TV Available
Community Details
- May Management Association
- Saint Johns Six Mile Creek North Unit 5 Subdivision
Listing and Financial Details
- Visit Down Payment Resource Website
- Legal Lot and Block 2 / 2
- Assessor Parcel Number 288105-2020
Map
Home Values in the Area
Average Home Value in this Area
Tax History
| Year | Tax Paid | Tax Assessment Tax Assessment Total Assessment is a certain percentage of the fair market value that is determined by local assessors to be the total taxable value of land and additions on the property. | Land | Improvement |
|---|---|---|---|---|
| 2024 | $4,278 | $623,936 | $145,000 | $478,936 |
| 2023 | $4,278 | $356,326 | $0 | $0 |
| 2022 | $4,161 | $345,948 | $0 | $0 |
| 2021 | $4,137 | $335,872 | $0 | $0 |
| 2020 | $4,123 | $331,235 | $0 | $0 |
| 2019 | $4,205 | $323,788 | $0 | $0 |
| 2018 | $4,160 | $317,751 | $0 | $0 |
| 2017 | $4,147 | $311,215 | $0 | $0 |
| 2016 | $4,150 | $300,694 | $0 | $0 |
| 2015 | $4,880 | $304,814 | $0 | $0 |
| 2014 | $4,700 | $289,184 | $0 | $0 |
Property History
| Date | Event | Price | Change | Sq Ft Price |
|---|---|---|---|---|
| 03/06/2025 03/06/25 | For Sale | $789,000 | +3.8% | $271 / Sq Ft |
| 12/17/2023 12/17/23 | Off Market | $760,000 | -- | -- |
| 11/15/2023 11/15/23 | Sold | $760,000 | -1.9% | $261 / Sq Ft |
| 11/14/2023 11/14/23 | Pending | -- | -- | -- |
| 09/22/2023 09/22/23 | For Sale | $774,800 | -- | $267 / Sq Ft |
Deed History
| Date | Type | Sale Price | Title Company |
|---|---|---|---|
| Warranty Deed | $760,000 | Americas Choice Title | |
| Interfamily Deed Transfer | -- | Attorney | |
| Special Warranty Deed | $355,000 | Servicelink | |
| Trustee Deed | -- | Attorney | |
| Corporate Deed | $624,500 | None Available |
Mortgage History
| Date | Status | Loan Amount | Loan Type |
|---|---|---|---|
| Previous Owner | $499,600 | Purchase Money Mortgage | |
| Previous Owner | $62,400 | Stand Alone Second |
Similar Homes in the area
Source: Stellar MLS
MLS Number: FC307801
APN: 288105-2020
- 4313 N Franklinia St
- 362 Allapattah Ave
- 4204 S Franklinia St
- 807 Wards Creek Ln
- 2932 Castnet Ct
- 5133 Foliage Way
- 3172 Trout Creek Ct
- 5013 Clayton Ct
- 5220 Comfort Ct
- 2844 Sheephead Ct
- 2832 Sheephead Ct
- 3732 Berenstain Dr
- 2781 Oakgrove Ave
- 3720 Berenstain Dr
- 405 Fort Drum Ct
- 4902 Boat Landing Dr
- 225 St Lucie Way
- 2600 Snail Kite Ct
- 3316 E Heritage Cove Dr
- 2213 Fort Mellon Ct
