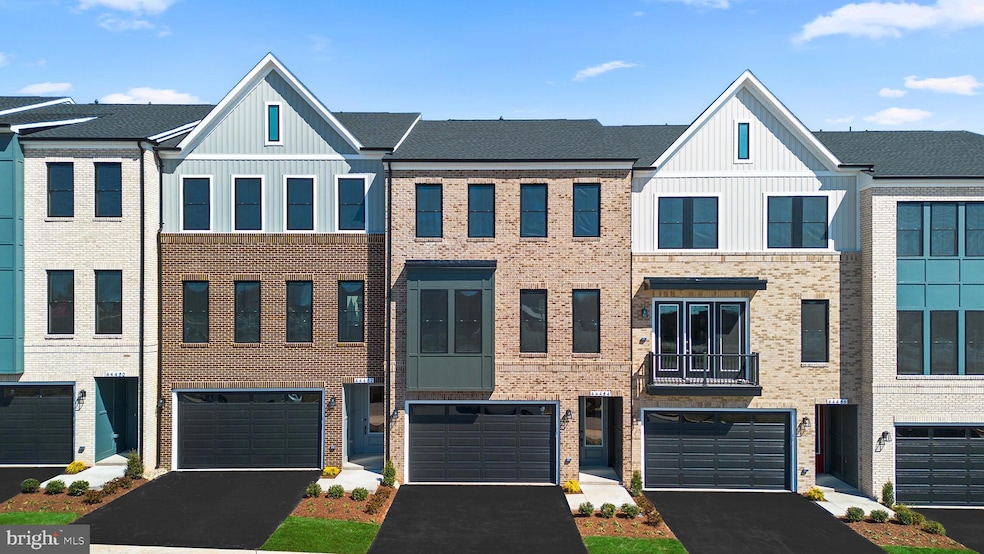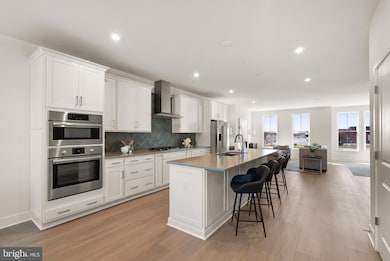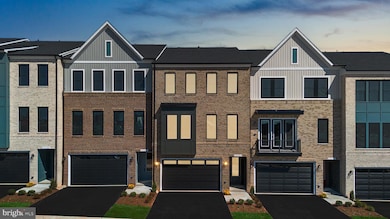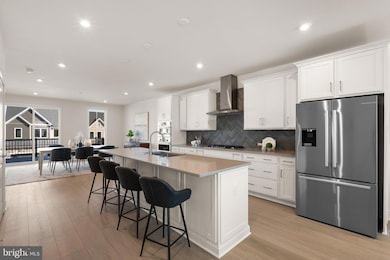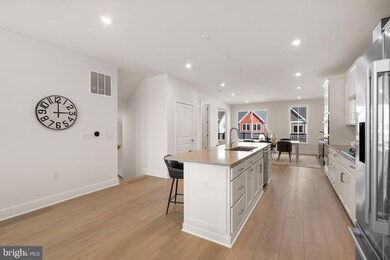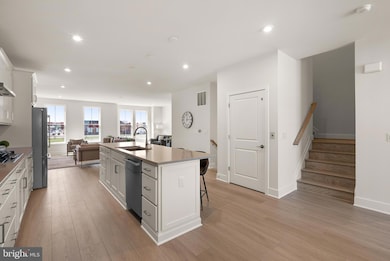
44484 Lowestoft Square Ashburn, VA 20147
Estimated payment $5,338/month
Highlights
- New Construction
- Gourmet Kitchen
- Deck
- Senior Living
- Open Floorplan
- Upgraded Countertops
About This Home
This stunning townhome in the sought-after Lexington Square, an active adult 55+ community in Ashburn, offers the perfect blend of style, comfort, and convenience. The spacious layout includes 3 bedrooms, 2.5 bathrooms, and a two-car front-load garage. A private elevator provides easy access to all levels, while the walkout lower level leads to a serene backyard.
The open floor plan on the main level creates a seamless flow between the living, dining, and kitchen areas, perfect for entertaining and daily living. The gourmet kitchen is a chef's dream, featuring white soft-close cabinets with brushed nickel hardware, light grey quartz countertops, and Bosch® stainless steel gas appliances. The main level also boasts a spacious deck, perfect for outdoor relaxation, and an electric linear fireplace that adds a modern touch to the living area. The luxurious primary bathroom mirrors the kitchen with its soft-close cabinetry and quartz countertops, offering a spa-like experience.
Throughout the home, you'll find durable Luxury Vinyl Plank (LVP) flooring in the main living areas, stain-resistant carpet in the bedrooms, and 9 ft. ceilings on all levels, creating an open, airy feel. Oak stairs add warmth and elegance, and the brick exterior with dark grey detailing gives the home exceptional curb appeal. The finished garage includes an exterior keypad for added convenience.
As part of the Lexington Square community, residents enjoy amenities, to include a complimentary one-year membership to Method Health Club, perfect for staying active and healthy. You'll also have access to a walking trail for peaceful strolls and a bocce ball court, ideal for socializing and friendly competition. Additional features include a weather-resistant barrier on the exterior walls, a structured home wiring system, and a home automation package for modern living. With a 1-year limited warranty and 10-year structural warranty, this home offers peace of mind and quality living.
Moments away from One Loudoun and other essential shopping and dining in Ashburn. Easy access to Route 7. Come see all that this exceptional property has to offer in the vibrant Lexington Square community!
Townhouse Details
Home Type
- Townhome
Est. Annual Taxes
- $4,014
Year Built
- Built in 2024 | New Construction
Lot Details
- 2,178 Sq Ft Lot
- Privacy Fence
- Back Yard Fenced
- Property is in excellent condition
HOA Fees
- $344 Monthly HOA Fees
Parking
- 2 Car Direct Access Garage
- 2 Driveway Spaces
- Basement Garage
- Front Facing Garage
- Garage Door Opener
Home Design
- Brick Exterior Construction
- Vinyl Siding
- Concrete Perimeter Foundation
Interior Spaces
- 3,144 Sq Ft Home
- Property has 3 Levels
- Open Floorplan
- Ceiling height of 9 feet or more
- Recessed Lighting
- Electric Fireplace
- Family Room Off Kitchen
- Dining Area
Kitchen
- Gourmet Kitchen
- Breakfast Area or Nook
- Built-In Oven
- Cooktop with Range Hood
- Built-In Microwave
- Ice Maker
- Dishwasher
- Stainless Steel Appliances
- Kitchen Island
- Upgraded Countertops
- Disposal
Flooring
- Carpet
- Luxury Vinyl Plank Tile
Bedrooms and Bathrooms
- 3 Bedrooms
- En-Suite Bathroom
- Walk-In Closet
- Bathtub with Shower
- Walk-in Shower
Laundry
- Laundry on upper level
- Washer and Dryer Hookup
Basement
- Walk-Out Basement
- Natural lighting in basement
Accessible Home Design
- Accessible Elevator Installed
Outdoor Features
- Deck
- Exterior Lighting
Utilities
- Forced Air Heating and Cooling System
- Vented Exhaust Fan
- Natural Gas Water Heater
Listing and Financial Details
- Assessor Parcel Number 056278480000
Community Details
Overview
- Senior Living
- $1,000 Capital Contribution Fee
- Association fees include common area maintenance, management, snow removal, trash
- Senior Community | Residents must be 55 or older
- Lexington Square HOA
- Built by Van Metre Homes
- Lexington 7 Subdivision, Tilley 24 F2 Floorplan
Amenities
- Common Area
- Elevator
Recreation
- Jogging Path
Map
Home Values in the Area
Average Home Value in this Area
Property History
| Date | Event | Price | Change | Sq Ft Price |
|---|---|---|---|---|
| 04/08/2025 04/08/25 | Price Changed | $834,766 | -1.1% | $266 / Sq Ft |
| 03/28/2025 03/28/25 | For Sale | $843,766 | -- | $268 / Sq Ft |
Similar Homes in Ashburn, VA
Source: Bright MLS
MLS Number: VALO2092008
- 44458 Coalport Terrace
- 44482 Lowestoft Square
- 44484 Lowestoft Square
- 44476 Lowestoft Square
- 44488 Lowestoft Square
- 44450 Coalport Terrace
- 19863 Silvery Blue Terrace
- 20249 Mohegan Dr
- 44505 Wolfhound Square
- 19893 Upland Terrace
- 44485 Wolfhound Square
- 20324 Newfoundland Square
- 44603 Wolfhound Square
- 44580 Wolfhound Square
- 20314 Northpark Dr
- 44240 Silverpalm Grove Terrace
- 19961 Major Square
- 44422 Cruden Bay Dr
- 20396 Oyster Reef Place
- 20398 Codman Dr
